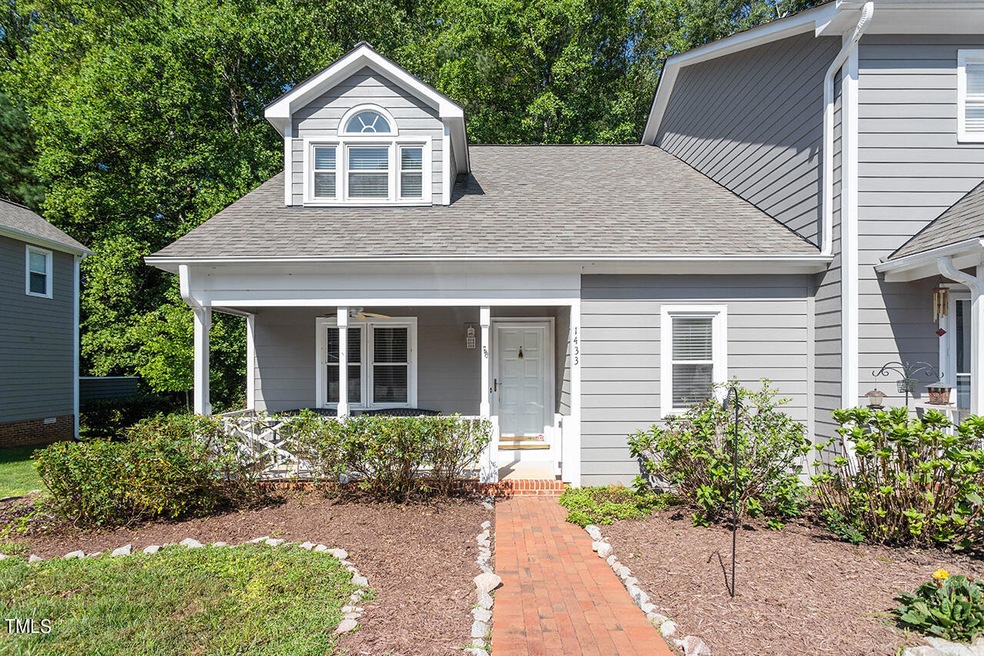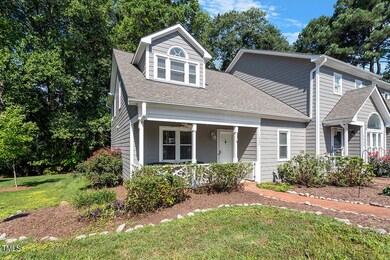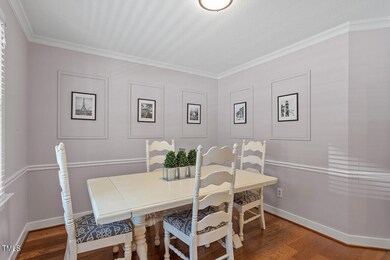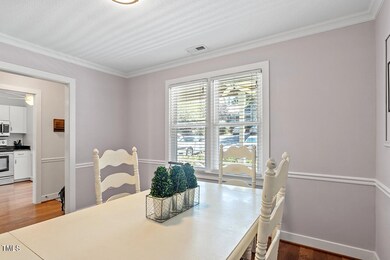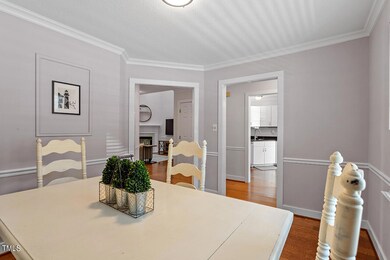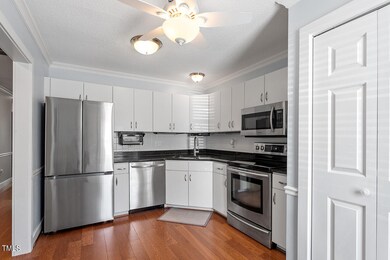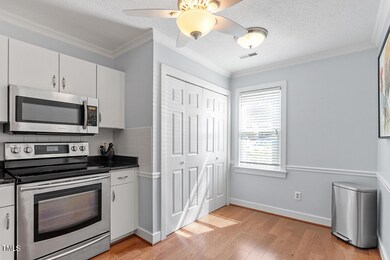
1433 Quarter Point Raleigh, NC 27615
Highlights
- Deck
- Traditional Architecture
- Wood Flooring
- Wooded Lot
- Cathedral Ceiling
- Attic
About This Home
As of October 2024Rare 1st floor primary bedroom townhome in fantastic North Raleigh Neighborhood with additional half bath for guests! Upgraded granite counters in kitchen and bath. Eat-in-kitchen w/ Stainless Steel Appliances. First floor full-size W/D, formal dining and fireplace. Large Living Room with Cathedral Ceilings allow tons of natural light to flood in, through all of the windows! Covered rocking chair front porch and covered back deck for grilling and lounging overlook a tranquil and private garden. Upstairs offers two large size rooms with a conjoining full bath. Built-in desk and bookshelves in one room with great walk-in storage! This one will not last long! Convenient to 540 and located near so many shops and restaurants!!
FYI:
ENTIRE HOME HAS BRAND NEW FIBER CEMENT SIDING REPLACED IN 2024, ROOF REPLACED IN 2020!!!
Townhouse Details
Home Type
- Townhome
Est. Annual Taxes
- $2,854
Year Built
- Built in 1986
Lot Details
- 2,614 Sq Ft Lot
- End Unit
- Wooded Lot
- Private Yard
- Garden
HOA Fees
- $268 Monthly HOA Fees
Home Design
- Traditional Architecture
- Brick Foundation
- Shingle Roof
- Shingle Siding
Interior Spaces
- 1,659 Sq Ft Home
- 1-Story Property
- Built-In Features
- Cathedral Ceiling
- Ceiling Fan
- Awning
- Drapes & Rods
- Blinds
- Family Room
- Breakfast Room
- Dining Room
- Storage
- Basement
- Crawl Space
- Home Security System
- Attic
Kitchen
- Eat-In Kitchen
- Electric Oven
- Electric Range
- Microwave
- Ice Maker
- Dishwasher
- Granite Countertops
- Disposal
Flooring
- Wood
- Carpet
- Tile
Bedrooms and Bathrooms
- 3 Bedrooms
- Walk-In Closet
- Bathtub with Shower
Laundry
- Laundry on main level
- Washer and Dryer
Parking
- 2 Parking Spaces
- Paved Parking
- Parking Lot
Accessible Home Design
- Accessible Common Area
Outdoor Features
- Deck
- Covered patio or porch
- Exterior Lighting
- Rain Gutters
Schools
- Lead Mine Elementary School
- Carroll Middle School
- Sanderson High School
Utilities
- Forced Air Heating and Cooling System
- Natural Gas Connected
- Water Heater
- High Speed Internet
- Cable TV Available
Listing and Financial Details
- Assessor Parcel Number 0798934395
Community Details
Overview
- Association fees include ground maintenance, maintenance structure, road maintenance, sewer, trash
- Elite Management Professs Association, Phone Number (919) 233-7660
- Emerald Point Subdivision
- Maintained Community
- Community Parking
Additional Features
- Trash Chute
- Storm Doors
Map
Home Values in the Area
Average Home Value in this Area
Property History
| Date | Event | Price | Change | Sq Ft Price |
|---|---|---|---|---|
| 10/29/2024 10/29/24 | Sold | $340,000 | -2.8% | $205 / Sq Ft |
| 09/21/2024 09/21/24 | Pending | -- | -- | -- |
| 08/16/2024 08/16/24 | For Sale | $349,900 | +14.7% | $211 / Sq Ft |
| 12/15/2023 12/15/23 | Off Market | $305,000 | -- | -- |
| 08/26/2021 08/26/21 | Sold | $305,000 | +15.1% | $184 / Sq Ft |
| 07/25/2021 07/25/21 | Pending | -- | -- | -- |
| 07/21/2021 07/21/21 | For Sale | $265,000 | -- | $160 / Sq Ft |
Tax History
| Year | Tax Paid | Tax Assessment Tax Assessment Total Assessment is a certain percentage of the fair market value that is determined by local assessors to be the total taxable value of land and additions on the property. | Land | Improvement |
|---|---|---|---|---|
| 2024 | $2,854 | $326,360 | $80,000 | $246,360 |
| 2023 | $2,271 | $206,505 | $45,000 | $161,505 |
| 2022 | $2,111 | $206,505 | $45,000 | $161,505 |
| 2021 | $2,029 | $206,505 | $45,000 | $161,505 |
| 2020 | $1,993 | $206,505 | $45,000 | $161,505 |
| 2019 | $1,750 | $149,263 | $25,000 | $124,263 |
| 2018 | $1,651 | $149,263 | $25,000 | $124,263 |
| 2017 | $1,573 | $149,263 | $25,000 | $124,263 |
| 2016 | $1,541 | $149,263 | $25,000 | $124,263 |
| 2015 | $1,602 | $152,754 | $28,000 | $124,754 |
| 2014 | -- | $152,754 | $28,000 | $124,754 |
Mortgage History
| Date | Status | Loan Amount | Loan Type |
|---|---|---|---|
| Open | $289,750 | New Conventional | |
| Previous Owner | $155,000 | New Conventional | |
| Previous Owner | $133,000 | New Conventional | |
| Previous Owner | $145,709 | FHA | |
| Previous Owner | $115,200 | Fannie Mae Freddie Mac | |
| Previous Owner | $88,000 | Unknown | |
| Previous Owner | $84,000 | Unknown | |
| Previous Owner | $21,000 | Credit Line Revolving | |
| Closed | $27,000 | No Value Available |
Deed History
| Date | Type | Sale Price | Title Company |
|---|---|---|---|
| Warranty Deed | $305,000 | None Available | |
| Warranty Deed | $195,000 | None Available | |
| Warranty Deed | $195,000 | None Available | |
| Warranty Deed | $149,500 | None Available | |
| Interfamily Deed Transfer | $13,000 | -- |
Similar Homes in the area
Source: Doorify MLS
MLS Number: 10047211
APN: 0798.16-93-4395-000
- 1426 Quarter Point
- 1415 Quarter Point
- 1300 Hillbrow Ln Unit 204
- 1300 Hillbrow Ln Unit 302
- 1301 Merrington Cir
- 10100 Strickland Rd
- 1308 Bridgeport Dr
- 1433 Deltona Dr
- 9317 Baileywick Rd
- 1412 Amberton Ct
- 8604 Windjammer Dr
- 1408 Bridgeport Dr
- 9336 Baileywick Rd
- 8124 Greywinds Dr
- 1605 Bridgeport Dr
- 8121 Greys Landing Way
- 9324&9330 Six Forks Rd
- 9709 Baileywick Rd
- 8116 Windsor Ridge Dr
- 8401 Zinc Autumn Path
