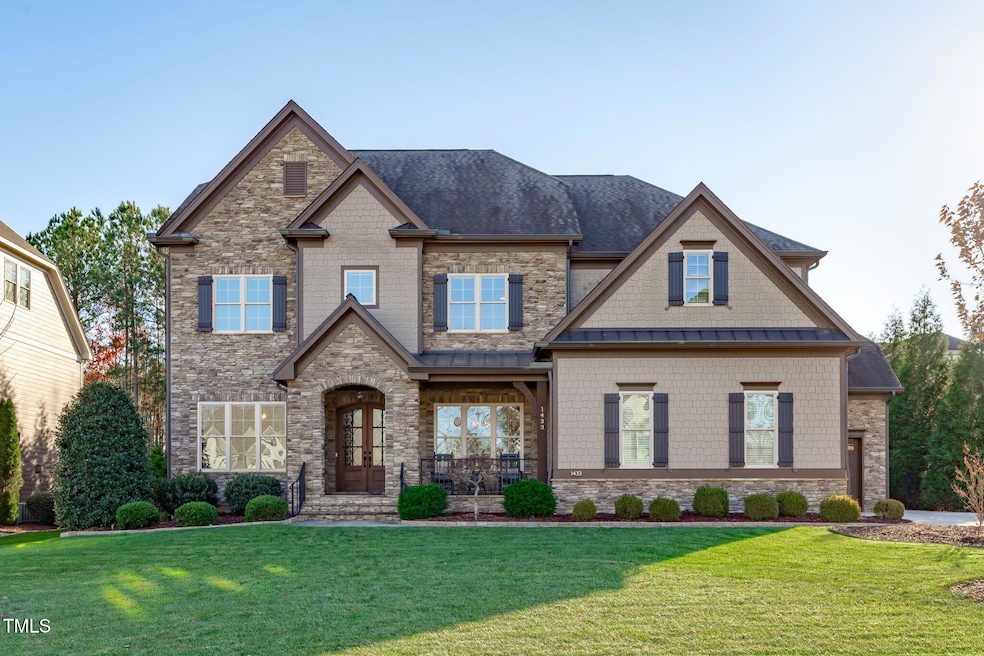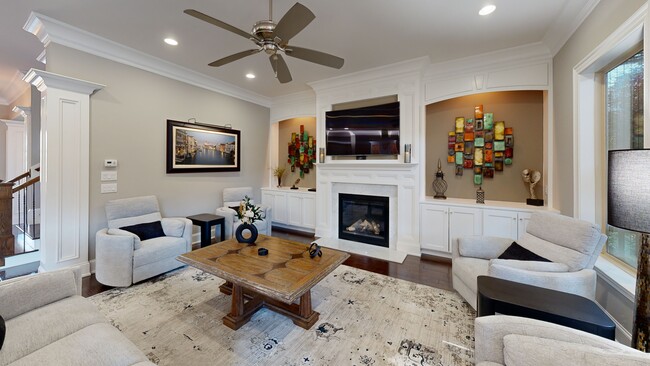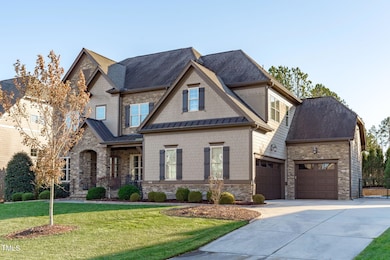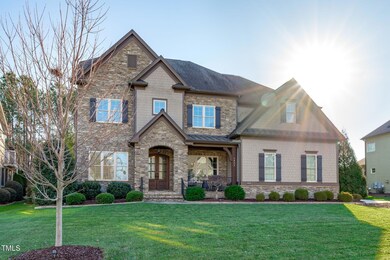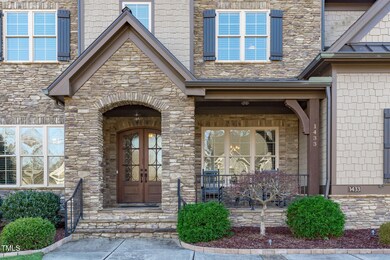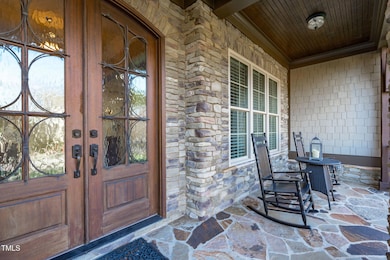
1433 Stratford Ridge Ln Cary, NC 27519
Weldon Ridge NeighborhoodHighlights
- In Ground Pool
- Family Room with Fireplace
- Wood Flooring
- White Oak Elementary School Rated A
- Transitional Architecture
- Main Floor Bedroom
About This Home
As of March 2025Discover the pinnacle of refined living in Cary's prestigious Copperleaf Glen community. This stunning 6-bedroom, 4.5-bath home, crafted by award-winning custom builder Robuck Homes, combines timeless elegance with modern amenities, offering an unmatched setting for both relaxation and entertainment in one of the area's most desirable neighborhoods. Step inside to find a spacious, open-concept floor plan flooded with natural light and featuring exquisite craftsmanship. The chef's kitchen is a standout, complete with top-of-the-line appliances, custom cabinetry, and a large central island. The formal dining room and sunny breakfast nook offer versatile spaces, perfect for intimate meals or large gatherings. On the main level, a full guest suite with a luxurious bath and a dedicated office provide comfort and convenience for daily living and work. Upstairs, the opulent owner's suite serves as a serene retreat, boasting a spa-like bath and expansive closet space. Down the hall, you'll find five additional bedrooms, plus a potential six bedroom or game room, currently set up as a versatile space for leisure or play. The upper level also features 1,527 square feet of untapped potential, ready to be transformed into whatever your heart desires. Outside, a private backyard oasis awaits, with a beautifully landscaped setting with front and back irrigation system along with a luxurious pool that can be heated independently(hot tub and Pool), custom BBQ and bar, and inviting fire pits—perfect for entertaining or relaxing in style. A must see at night! With its ideal location, luxurious features, and endless possibilities, this home offers a rare opportunity you won't want to miss
Home Details
Home Type
- Single Family
Est. Annual Taxes
- $11,601
Year Built
- Built in 2015
Lot Details
- 0.35 Acre Lot
HOA Fees
- $186 Monthly HOA Fees
Parking
- 3 Car Attached Garage
- 5 Open Parking Spaces
Home Design
- Transitional Architecture
- Shingle Roof
- HardiePlank Type
- Stone Veneer
Interior Spaces
- 4,278 Sq Ft Home
- 2-Story Property
- Bar Fridge
- Ceiling Fan
- Entrance Foyer
- Family Room with Fireplace
- 2 Fireplaces
- Breakfast Room
- Dining Room
- Home Office
- Bonus Room
- Basement
- Crawl Space
Kitchen
- Double Convection Oven
- Gas Cooktop
- Microwave
- Dishwasher
- Disposal
Flooring
- Wood
- Carpet
- Ceramic Tile
Bedrooms and Bathrooms
- 6 Bedrooms
- Main Floor Bedroom
Laundry
- Laundry Room
- Washer and Dryer
Pool
- In Ground Pool
- Waterfall Pool Feature
Schools
- White Oak Elementary School
- Mills Park Middle School
- Green Level High School
Utilities
- Ductless Heating Or Cooling System
- Zoned Heating and Cooling
- Heating System Uses Natural Gas
- Gas Water Heater
Listing and Financial Details
- Assessor Parcel Number 0724.01-35-6295.000
Community Details
Overview
- Association fees include ground maintenance
- Copperleaf Community Association, Phone Number (866) 473-2573
- Built by Robuck
- Copperleaf Subdivision
Recreation
- Community Pool
Map
Home Values in the Area
Average Home Value in this Area
Property History
| Date | Event | Price | Change | Sq Ft Price |
|---|---|---|---|---|
| 03/18/2025 03/18/25 | Sold | $1,800,000 | 0.0% | $421 / Sq Ft |
| 02/03/2025 02/03/25 | Pending | -- | -- | -- |
| 01/02/2025 01/02/25 | Price Changed | $1,799,995 | -5.3% | $421 / Sq Ft |
| 12/13/2024 12/13/24 | For Sale | $1,899,995 | -- | $444 / Sq Ft |
Tax History
| Year | Tax Paid | Tax Assessment Tax Assessment Total Assessment is a certain percentage of the fair market value that is determined by local assessors to be the total taxable value of land and additions on the property. | Land | Improvement |
|---|---|---|---|---|
| 2024 | $11,602 | $1,381,234 | $300,000 | $1,081,234 |
| 2023 | $8,645 | $860,803 | $185,000 | $675,803 |
| 2022 | $8,322 | $860,803 | $185,000 | $675,803 |
| 2021 | $8,155 | $860,803 | $185,000 | $675,803 |
| 2020 | $8,198 | $860,803 | $185,000 | $675,803 |
| 2019 | $9,070 | $845,248 | $200,000 | $645,248 |
| 2018 | $8,510 | $845,248 | $200,000 | $645,248 |
| 2017 | $8,177 | $845,248 | $200,000 | $645,248 |
| 2016 | $0 | $845,248 | $200,000 | $645,248 |
| 2015 | -- | $130,000 | $130,000 | $0 |
Mortgage History
| Date | Status | Loan Amount | Loan Type |
|---|---|---|---|
| Open | $806,000 | New Conventional | |
| Previous Owner | $195,000 | New Conventional | |
| Previous Owner | $596,520 | Construction |
Deed History
| Date | Type | Sale Price | Title Company |
|---|---|---|---|
| Warranty Deed | $1,800,000 | None Listed On Document | |
| Warranty Deed | $859,000 | Attorney |
About the Listing Agent

Hello! and Welcome to my page. My name is Joshua Vick and I was raised in a family of Realtors and Sales Professionals. This experience taught me the ins and outs of business and negotiations, but first and fore most how to make each client feel like they are family. This is the basis for my success as a Realtor who loves to help find clients the best fit for their needs, and also I truly care about them personally.
I spent the first 13 years after college as a Director in Hollywood,
Joshua's Other Listings
Source: Doorify MLS
MLS Number: 10067165
APN: 0724.01-35-6295-000
- 1021 Ferson Rd
- 105 Jessfield Place
- 301 Crayton Oak Dr
- 720 Shell Bank Ct
- 504 Crooked Pine Dr
- 948 Uprock Dr
- 6829 Palaver Ln
- 1629 Montvale Grant Way
- 541 Lauren Ann Dr
- 1705 Clydner Dr
- 2613 Stonington Dr
- 804 Heathered Farm Way
- 2012 Clydner Dr
- 230 Tidal Pool Way
- 249 Tidal Pool Way
- 253 Tidal Pool Way
- 250 Tidal Pool Way
- 246 Tidal Pool Way
- 1116 Ciandra Barn Way
- 1804 Clifton Pines Dr
