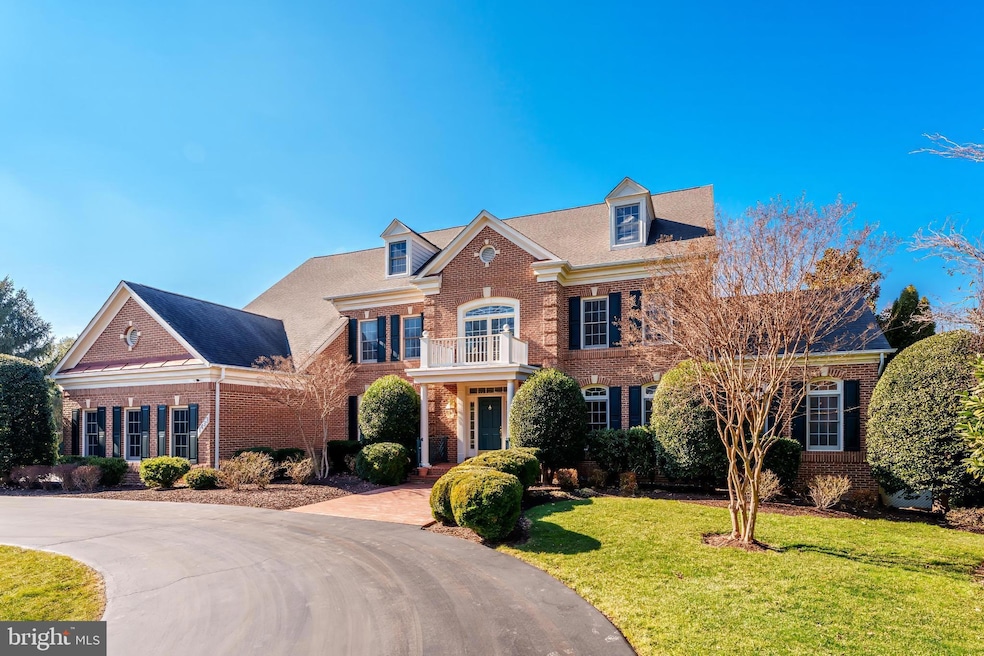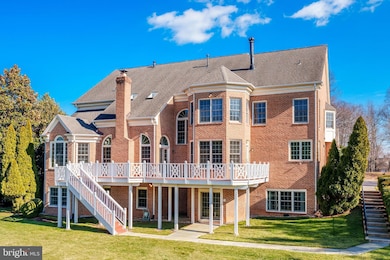
1433 Woodhurst Blvd McLean, VA 22102
Greenway Heights NeighborhoodHighlights
- Eat-In Gourmet Kitchen
- Curved or Spiral Staircase
- Deck
- Spring Hill Elementary School Rated A
- Colonial Architecture
- Private Lot
About This Home
As of March 2025Welcome to 1433 Woodhurst Blvd, a truly exceptional all-brick custom Wyndham model, ideally situated on a rare and expansive 1-acre lot in the prestigious McLean Hundred community. This grand estate offers exquisitely crafted living and entertaining space and enjoys a prime position directly facing the neighborhood park.
From the moment you enter the soaring two-story foyer featuring diagonal grid marble floors, you’re greeted by a home designed to impress. The main level showcases timeless luxury, featuring oak hardwood floors, intricate tray ceilings, and crown molding throughout. The spacious formal living and dining rooms set the stage for elegant entertaining, while the light-filled sunroom and private office with a custom oak bookcase provide space for relaxation and productivity. The expansive family room, with its dramatic masonry fireplace, skylights, and wet bar, is the perfect centerpiece for gatherings. The chef’s kitchen, entirely with upgraded stainless steel appliances, abundant cabinetry and countertop space, and a sunlit breakfast area, opens to a deck that overlooks the sprawling backyard. A convenient three-car side-load garage, designed for easy access and added curb appeal, completes the main level.
Upstairs, the lavish primary suite offers a private retreat with a cozy sitting area, a dual-sided fireplace, a walk-in closet, and a spa-like ensuite featuring a jacuzzi jetted tub, dual vanities, and an oversized shower. Three additional oversized bedrooms, each with hardwood floors and access to spacious bathrooms, provide comfort and privacy.
The walkout lower level is equally impressive, offering a massive recreation area bathed in natural light, two large bedrooms, two full bathrooms, and versatile spaces for fitness, storage, or hobbies. Outside, the 1-acre lot provides a tranquil and private setting with endless possibilities, from entertaining on the deck to creating your dream outdoor oasis.
Situated just minutes from Tysons Corner, the Silver Line Metro, Dulles Toll Road, and major commuter routes, this home offers a serene, luxurious lifestyle with unparalleled convenience. 1433 Woodhurst Blvd isn’t just a home—it’s a destination for living, entertaining, and creating lasting memories.
Last Agent to Sell the Property
Douglas Elliman of Metro DC, LLC - Washington License #0225215080

Home Details
Home Type
- Single Family
Est. Annual Taxes
- $21,926
Year Built
- Built in 1995
Lot Details
- 1.01 Acre Lot
- Landscaped
- Private Lot
- Premium Lot
- Level Lot
- Sprinkler System
- Property is in excellent condition
- Property is zoned 111
HOA Fees
- $183 Monthly HOA Fees
Parking
- 3 Car Direct Access Garage
- 8 Driveway Spaces
- Parking Storage or Cabinetry
- Side Facing Garage
- Garage Door Opener
- Circular Driveway
Home Design
- Colonial Architecture
- Brick Exterior Construction
- Poured Concrete
- Architectural Shingle Roof
- Concrete Perimeter Foundation
- Chimney Cap
Interior Spaces
- Property has 3 Levels
- Traditional Floor Plan
- Wet Bar
- Curved or Spiral Staircase
- Dual Staircase
- Built-In Features
- Bar
- Chair Railings
- Crown Molding
- Wainscoting
- Tray Ceiling
- Two Story Ceilings
- Ceiling Fan
- Skylights
- Recessed Lighting
- 3 Fireplaces
- Double Sided Fireplace
- Wood Burning Fireplace
- Fireplace Mantel
- Brick Fireplace
- Gas Fireplace
- Double Pane Windows
- Insulated Windows
- Double Hung Windows
- Palladian Windows
- Window Screens
- Atrium Doors
- Insulated Doors
- Six Panel Doors
- Family Room Off Kitchen
- Formal Dining Room
- Garden Views
Kitchen
- Eat-In Gourmet Kitchen
- Breakfast Area or Nook
- Butlers Pantry
- Double Oven
- Indoor Grill
- Down Draft Cooktop
- Built-In Microwave
- Extra Refrigerator or Freezer
- Dishwasher
- Stainless Steel Appliances
- Kitchen Island
- Upgraded Countertops
- Disposal
Flooring
- Wood
- Carpet
- Ceramic Tile
Bedrooms and Bathrooms
- En-Suite Bathroom
- Walk-In Closet
- Hydromassage or Jetted Bathtub
- Walk-in Shower
Laundry
- Laundry on lower level
- Dryer
- Washer
Finished Basement
- Heated Basement
- Walk-Out Basement
- Interior and Exterior Basement Entry
- Sump Pump
Home Security
- Window Bars
- Monitored
- Intercom
- Exterior Cameras
- Motion Detectors
- Fire and Smoke Detector
- Flood Lights
Eco-Friendly Details
- Energy-Efficient Appliances
- Energy-Efficient Windows with Low Emissivity
- Air Purifier
- Air Cleaner
Outdoor Features
- Deck
- Exterior Lighting
Schools
- Spring Hill Elementary School
- Cooper Middle School
- Langley High School
Utilities
- 90% Forced Air Zoned Heating and Cooling System
- Air Filtration System
- Humidifier
- Air Source Heat Pump
- Vented Exhaust Fan
- Programmable Thermostat
- Underground Utilities
- 200+ Amp Service
- Power Generator
- 60 Gallon+ Natural Gas Water Heater
- 60 Gallon+ High-Efficiency Water Heater
Listing and Financial Details
- Tax Lot 72
- Assessor Parcel Number 0291 16 0072
Community Details
Overview
- Association fees include common area maintenance, snow removal, trash
- Mclean Hundred HOA
- Built by Stanley Martin
- Smc Mclean Subdivision, Wyndham Floorplan
Amenities
- Common Area
Recreation
- Jogging Path
Map
Home Values in the Area
Average Home Value in this Area
Property History
| Date | Event | Price | Change | Sq Ft Price |
|---|---|---|---|---|
| 03/21/2025 03/21/25 | Sold | $2,625,000 | +5.0% | $326 / Sq Ft |
| 02/24/2025 02/24/25 | Pending | -- | -- | -- |
| 02/20/2025 02/20/25 | For Sale | $2,500,000 | -- | $311 / Sq Ft |
Tax History
| Year | Tax Paid | Tax Assessment Tax Assessment Total Assessment is a certain percentage of the fair market value that is determined by local assessors to be the total taxable value of land and additions on the property. | Land | Improvement |
|---|---|---|---|---|
| 2024 | $21,925 | $1,855,700 | $926,000 | $929,700 |
| 2023 | $21,033 | $1,826,550 | $921,000 | $905,550 |
| 2022 | $19,697 | $1,722,480 | $921,000 | $801,480 |
| 2021 | $17,996 | $1,504,050 | $801,000 | $703,050 |
| 2020 | $19,414 | $1,609,100 | $801,000 | $808,100 |
| 2019 | $18,935 | $1,569,420 | $801,000 | $768,420 |
| 2018 | $19,608 | $1,705,020 | $801,000 | $904,020 |
| 2017 | $18,565 | $1,568,010 | $777,000 | $791,010 |
| 2016 | $18,526 | $1,568,010 | $777,000 | $791,010 |
| 2015 | $18,217 | $1,599,370 | $793,000 | $806,370 |
| 2014 | $17,956 | $1,579,920 | $793,000 | $786,920 |
Mortgage History
| Date | Status | Loan Amount | Loan Type |
|---|---|---|---|
| Open | $1,968,750 | New Conventional | |
| Closed | $1,968,750 | New Conventional | |
| Previous Owner | $680,000 | Purchase Money Mortgage |
Deed History
| Date | Type | Sale Price | Title Company |
|---|---|---|---|
| Deed | $2,625,000 | Commonwealth Land Title | |
| Deed | $2,625,000 | Commonwealth Land Title | |
| Deed | $877,270 | -- |
Similar Homes in the area
Source: Bright MLS
MLS Number: VAFX2217864
APN: 0291-16-0072
- Lot 15 Knolewood
- Lot 2 Knolewood
- Lot 19 Knolewood
- 1489 Broadstone Place
- Lot 9 Knolewood
- 1409 Mayhurst Blvd
- Lot 23 Knolewood
- 8520 Lewinsville Rd
- 1471 Carrington Ridge Ln
- 1546 Wellingham Ct
- 8824 Gallant Green Dr
- 8912 Gallant Green Dr
- 8830 Ashgrove House Ln Unit 201
- 8861 Ashgrove House Ln
- 8415 Brookewood Ct
- 1510 Northern Neck Dr Unit 102
- 8757 Brook Rd
- 1601 Palm Springs Dr
- 1210 Windrock Dr
- 9114 Cricklewood Ct

