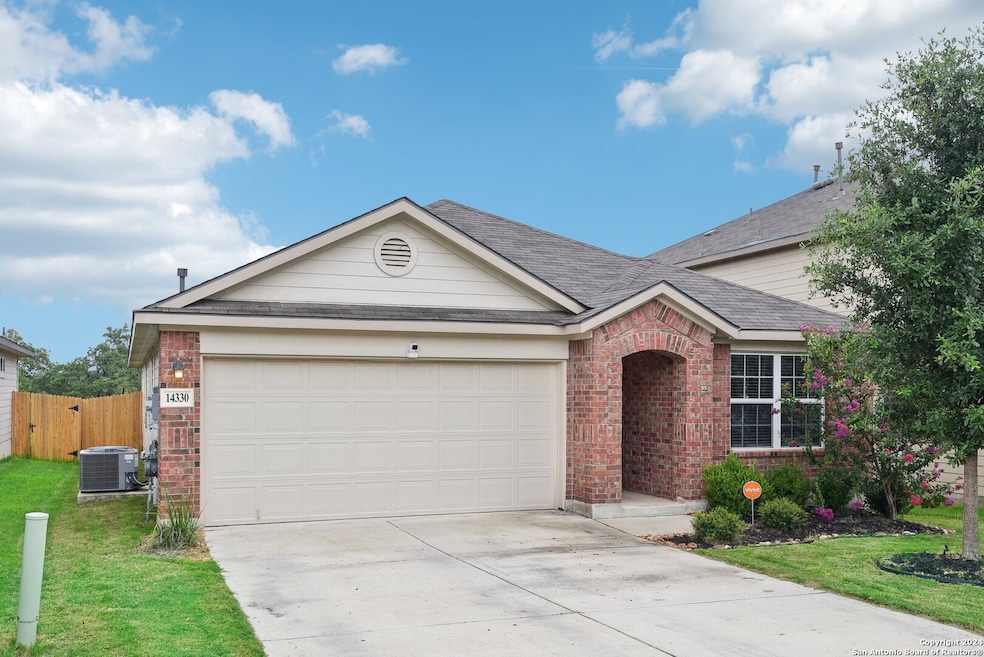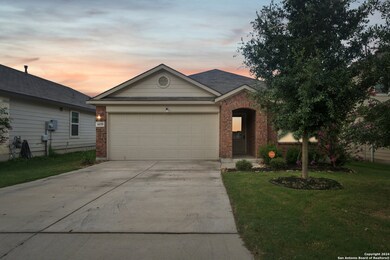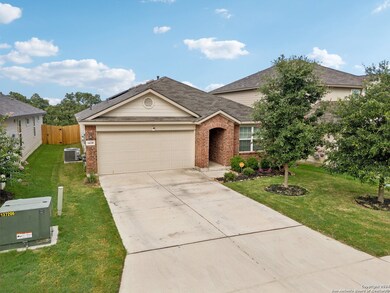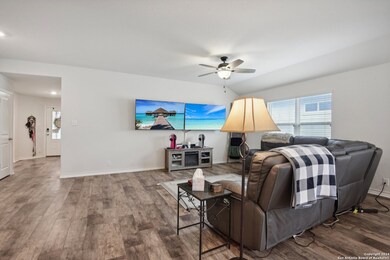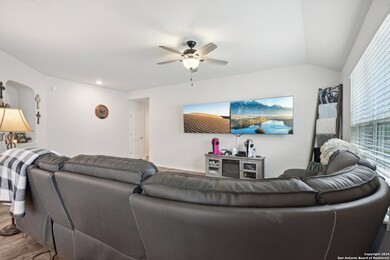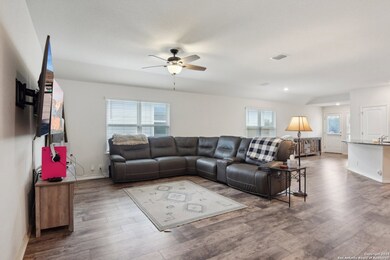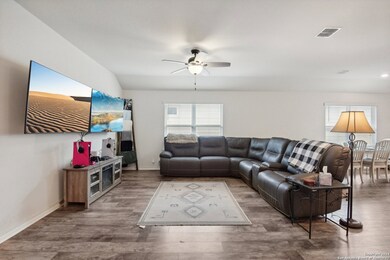
14330 Flint Path San Antonio, TX 78253
Westpointe West NeighborhoodHighlights
- Clubhouse
- Community Pool
- Eat-In Kitchen
- Harlan High School Rated A-
- Covered patio or porch
- Double Pane Windows
About This Home
As of February 2025This charming single-story home showcases the popular Knight floor plan by DR Horton, offering 4 bedrooms and 2 full bathrooms. The open floor plan features a large living room and an expansive kitchen with an island, ample counter space, and plenty of cabinets. Privacy is ensured with split bedrooms, including a primary suite that features a large closet, separate shower and tub, and double sinks. Additional highlights include solar panels, a water softener, and a security system for added convenience. Outside, enjoy a covered back patio overlooking a greenbelt lot with no rear neighbors, perfectly situated near the community amenities center. Located in the desirable NISD school district, with easy access to 1604 and Hwy 90, and close proximity to Lackland AFB.
Home Details
Home Type
- Single Family
Est. Annual Taxes
- $7,654
Year Built
- Built in 2020
Lot Details
- 5,532 Sq Ft Lot
- Fenced
- Sprinkler System
HOA Fees
- $65 Monthly HOA Fees
Parking
- 2 Car Garage
Home Design
- Brick Exterior Construction
- Slab Foundation
- Composition Roof
Interior Spaces
- 1,902 Sq Ft Home
- Property has 1 Level
- Ceiling Fan
- Double Pane Windows
- Window Treatments
- Combination Dining and Living Room
- Security System Owned
Kitchen
- Eat-In Kitchen
- Gas Cooktop
- Stove
- Microwave
- Dishwasher
- Disposal
Flooring
- Ceramic Tile
- Vinyl
Bedrooms and Bathrooms
- 4 Bedrooms
- 2 Full Bathrooms
Laundry
- Laundry Room
- Washer Hookup
Outdoor Features
- Covered patio or porch
Schools
- Cole Elementary School
- Bernal Middle School
- Harlan High School
Utilities
- Central Heating and Cooling System
- Heating System Uses Natural Gas
- Programmable Thermostat
- Water Softener is Owned
Listing and Financial Details
- Legal Lot and Block 15 / 7
- Assessor Parcel Number 043881070150
Community Details
Overview
- $1,000 HOA Transfer Fee
- Westpointe HOA
- Built by DR Horton
- Riverstone Ut Subdivision
- Mandatory home owners association
Amenities
- Clubhouse
Recreation
- Community Pool
- Park
Map
Home Values in the Area
Average Home Value in this Area
Property History
| Date | Event | Price | Change | Sq Ft Price |
|---|---|---|---|---|
| 02/21/2025 02/21/25 | Sold | -- | -- | -- |
| 02/07/2025 02/07/25 | Pending | -- | -- | -- |
| 12/06/2024 12/06/24 | Price Changed | $309,900 | -0.7% | $163 / Sq Ft |
| 09/27/2024 09/27/24 | Price Changed | $312,000 | -1.0% | $164 / Sq Ft |
| 09/08/2024 09/08/24 | Price Changed | $315,000 | -1.6% | $166 / Sq Ft |
| 06/21/2024 06/21/24 | For Sale | $320,000 | +25.7% | $168 / Sq Ft |
| 06/17/2021 06/17/21 | Off Market | -- | -- | -- |
| 03/18/2021 03/18/21 | Sold | -- | -- | -- |
| 02/16/2021 02/16/21 | Pending | -- | -- | -- |
| 10/09/2020 10/09/20 | For Sale | $254,500 | -- | $134 / Sq Ft |
Tax History
| Year | Tax Paid | Tax Assessment Tax Assessment Total Assessment is a certain percentage of the fair market value that is determined by local assessors to be the total taxable value of land and additions on the property. | Land | Improvement |
|---|---|---|---|---|
| 2023 | $101 | $312,378 | $70,560 | $250,970 |
| 2022 | $5,741 | $283,980 | $58,870 | $225,110 |
Mortgage History
| Date | Status | Loan Amount | Loan Type |
|---|---|---|---|
| Open | $253,884 | VA |
Deed History
| Date | Type | Sale Price | Title Company |
|---|---|---|---|
| Deed | -- | Independence Title |
Similar Homes in San Antonio, TX
Source: San Antonio Board of REALTORS®
MLS Number: 1786550
APN: 04388-107-0150
- 14349 Flint Path
- 14210 Geyserite Ave
- 14218 Minette Loop
- 14246 Minette Loop
- 4031 Evaporite Trail
- 14006 Kenyte Row
- 4215 Gossan Springs
- 14004 Breccia Loop
- 4523 Felsite Ave
- 13923 Borolanite Dr
- 4422 Chalk Flats
- 4547 Lampasas Flats
- 13903 Jasperoid Way
- 14026 Mudstone St
- 4702 Chalk Flats
- 14311 Guadalupe Pass
- 14207 Guadalupe Pass
- 3234 Lilly Flower
- 14019 Tahoe Vista
- 4803 Nueces Path
