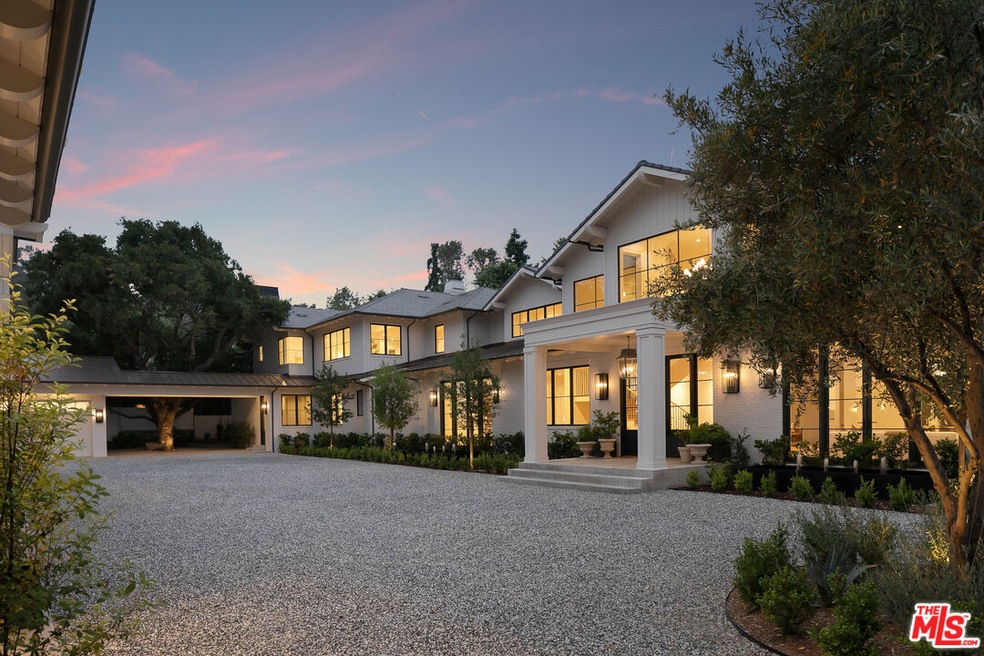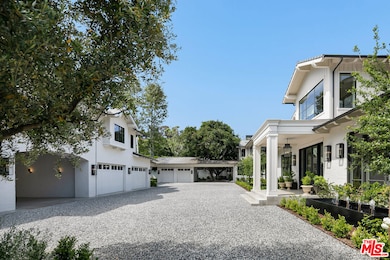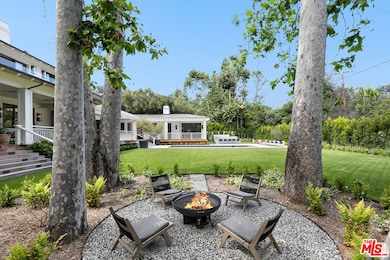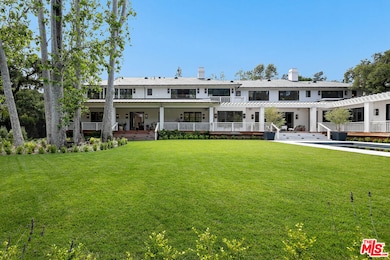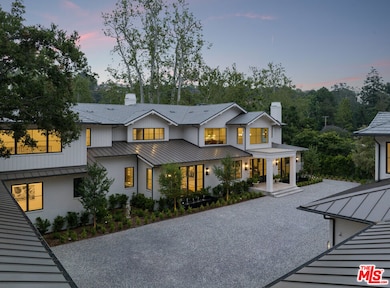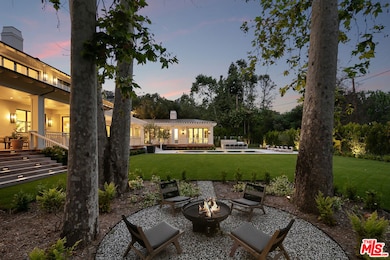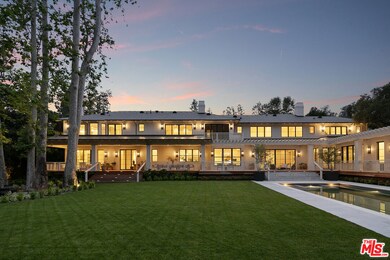14330 W Sunset Blvd Pacific Palisades, CA 90272
Pacific Palisades NeighborhoodHighlights
- Detached Guest House
- Home Theater
- In Ground Pool
- Wine Cellar
- New Construction
- Sauna
About This Home
As of June 2024$2.9 Million Dollar Price Reduction. Located in the prestigious Rustic Canyon on a private flat one-acre behind gates, The Estate showcases the highest level of immaculate detail, timeless craftsmanship and design. Immerse yourself in a world of tranquility with the feel of a meadow-like retreat surrounded by towering Sycamore trees. This newly constructed Hamptons-esque Traditional features seven bedrooms and thirteen bathrooms, six car garage and a detached guest house with living room, dining room, kitchen and separate bedroom creating a perfect space for staff or family visitors. Driving through the beautifully arched brick porte-cochere and sweeping motor court, you're met with a grand foyer, spacious formal living room with wood burning fireplace and a sun-filled dining room with fireplace and chic bar. The formal study with sliding doors leads to the expansive covered patio deck, perfect for al-fresco dining and entertaining. The gourmet kitchen features a double island, state-of-the-art appliances, exquisite European marble finishes, breakfast area and service kitchen nearby. The kitchen opens to a large family room with fireplace and sliding doors, continuing the indoor-outdoor lifestyle. A further expansive family-parlor room boasts high-vaulted ceilings with wood beams, custom wall-to-wall built-ins, fireplace and full-service bar. Additionally, this estate features a private screening room, temperature-controlled wine cellar, a gym and health spa. The picturesque staircase welcomes you upstairs to a bright and open sitting room, along with four guest suites all with en-suite baths. The primary suite with fireplace offers a sitting room with a private balcony, dual bathrooms and closets. The sprawling grounds and beautiful landscaping features a pool, jacuzzi and outdoor kitchen with seamless vista views providing the utmost privacy. This Estate is the epitome of perpetual elegance and charm, truly a rare offering.
Last Agent to Sell the Property
Christie's International Real Estate SoCal License #00933169

Home Details
Home Type
- Single Family
Est. Annual Taxes
- $51,921
Year Built
- Built in 2023 | New Construction
Lot Details
- 1 Acre Lot
- Gated Home
- Property is zoned LARE40
Parking
- 10 Open Parking Spaces
- 6 Car Garage
- Porte-Cochere
- Gravel Driveway
- Automatic Gate
- Controlled Entrance
Home Design
- Traditional Architecture
Interior Spaces
- 15,100 Sq Ft Home
- 2-Story Property
- Elevator
- Dual Staircase
- Built-In Features
- Bar
- High Ceiling
- Wine Cellar
- Family Room with Fireplace
- Living Room with Fireplace
- Dining Room with Fireplace
- 6 Fireplaces
- Home Theater
- Den
- Library with Fireplace
- Game Room with Fireplace
- Sauna
- Home Gym
- Center Hall
- Views of Woods
- Attic Fan
Kitchen
- Gourmet Kitchen
- Breakfast Area or Nook
- Open to Family Room
- Walk-In Pantry
- Oven or Range
- Microwave
- Freezer
- Ice Maker
- Dishwasher
- Kitchen Island
- Disposal
Flooring
- Wood
- Carpet
- Stone
Bedrooms and Bathrooms
- 7 Bedrooms
- Fireplace in Primary Bedroom
- Walk-In Closet
- Powder Room
- Maid or Guest Quarters
Laundry
- Laundry Room
- Dryer
- Washer
Home Security
- Security System Owned
- Security Lights
- Carbon Monoxide Detectors
- Fire and Smoke Detector
- Fire Sprinkler System
Pool
- In Ground Pool
- In Ground Spa
Outdoor Features
- Balcony
- Covered patio or porch
- Outdoor Grill
Additional Homes
- Detached Guest House
Utilities
- Central Heating and Cooling System
- Sewer in Street
Community Details
- No Home Owners Association
- Service Entrance
Listing and Financial Details
- Assessor Parcel Number 4409-012-004
Map
Home Values in the Area
Average Home Value in this Area
Property History
| Date | Event | Price | Change | Sq Ft Price |
|---|---|---|---|---|
| 06/03/2024 06/03/24 | Sold | $25,375,000 | -6.0% | $1,680 / Sq Ft |
| 04/29/2024 04/29/24 | Pending | -- | -- | -- |
| 01/10/2024 01/10/24 | Price Changed | $26,995,000 | -9.7% | $1,788 / Sq Ft |
| 11/01/2023 11/01/23 | For Sale | $29,895,000 | 0.0% | $1,980 / Sq Ft |
| 07/19/2018 07/19/18 | Rented | $15,000 | -18.9% | -- |
| 07/11/2018 07/11/18 | For Rent | $18,500 | -- | -- |
Tax History
| Year | Tax Paid | Tax Assessment Tax Assessment Total Assessment is a certain percentage of the fair market value that is determined by local assessors to be the total taxable value of land and additions on the property. | Land | Improvement |
|---|---|---|---|---|
| 2024 | $51,921 | $4,288,806 | $3,216,605 | $1,072,201 |
| 2023 | $50,904 | $4,204,713 | $3,153,535 | $1,051,178 |
| 2022 | $48,516 | $4,122,268 | $3,091,701 | $1,030,567 |
| 2021 | $52,217 | $4,041,440 | $3,031,080 | $1,010,360 |
| 2020 | $48,449 | $1,102,548 | $980,049 | $122,499 |
| 2019 | $13,138 | $1,080,931 | $960,833 | $120,098 |
| 2018 | $13,022 | $1,059,738 | $941,994 | $117,744 |
| 2016 | $12,448 | $1,018,589 | $905,416 | $113,173 |
| 2015 | $12,183 | $1,003,290 | $891,816 | $111,474 |
| 2014 | -- | $983,638 | $874,347 | $109,291 |
Mortgage History
| Date | Status | Loan Amount | Loan Type |
|---|---|---|---|
| Previous Owner | $17,600,000 | Balloon | |
| Previous Owner | $10,600,000 | Construction | |
| Previous Owner | $250,000 | Commercial | |
| Previous Owner | $3,400,000 | Adjustable Rate Mortgage/ARM | |
| Previous Owner | $2,340,000 | Adjustable Rate Mortgage/ARM | |
| Previous Owner | $2,740,000 | Adjustable Rate Mortgage/ARM | |
| Previous Owner | $2,655,000 | Unknown | |
| Previous Owner | $2,583,000 | VA | |
| Previous Owner | $2,527,000 | Stand Alone Refi Refinance Of Original Loan | |
| Previous Owner | $1,300,000 | Unknown | |
| Previous Owner | $1,312,500 | No Value Available |
Deed History
| Date | Type | Sale Price | Title Company |
|---|---|---|---|
| Grant Deed | $2,304,500 | Accommodation | |
| Interfamily Deed Transfer | -- | Stewart Title Company | |
| Interfamily Deed Transfer | -- | Fidelity National Title | |
| Interfamily Deed Transfer | -- | Accommodation | |
| Interfamily Deed Transfer | -- | Fidelity National Title | |
| Interfamily Deed Transfer | -- | Corinthian Title Company | |
| Interfamily Deed Transfer | -- | Equity Title Company | |
| Interfamily Deed Transfer | -- | Accommodation | |
| Interfamily Deed Transfer | -- | Chicago Title Co | |
| Interfamily Deed Transfer | -- | Equity Title | |
| Interfamily Deed Transfer | -- | Lawyers Title Company | |
| Grant Deed | -- | Equity Title Company | |
| Interfamily Deed Transfer | -- | Equity Title Company | |
| Interfamily Deed Transfer | -- | -- | |
| Interfamily Deed Transfer | -- | -- | |
| Grant Deed | $25,375,000 | First American Title |
Source: The MLS
MLS Number: 23-327461
APN: 4409-012-004
- 1058 Villa Grove Dr
- 1061 Villa View Dr
- 1064 Amalfi Dr
- 14148 Rustic Ln
- 1149 Amalfi Dr
- 13817 W Sunset Blvd
- 909 Rivas Canyon Rd
- 919 Rivas Canyon Rd
- 14550 Gallaudet Place
- 928 Chautauqua Blvd
- 1058 Chautauqua Blvd
- 1112 Chautauqua Blvd
- 1001 Chautauqua Blvd
- 1047 Chautauqua Blvd
- 1111 Chautauqua Blvd
- 1006 Kagawa St
- 1135 Chautauqua Blvd
- 814 Toulon Dr
- 926 Kagawa St
- 1027 Kagawa St
