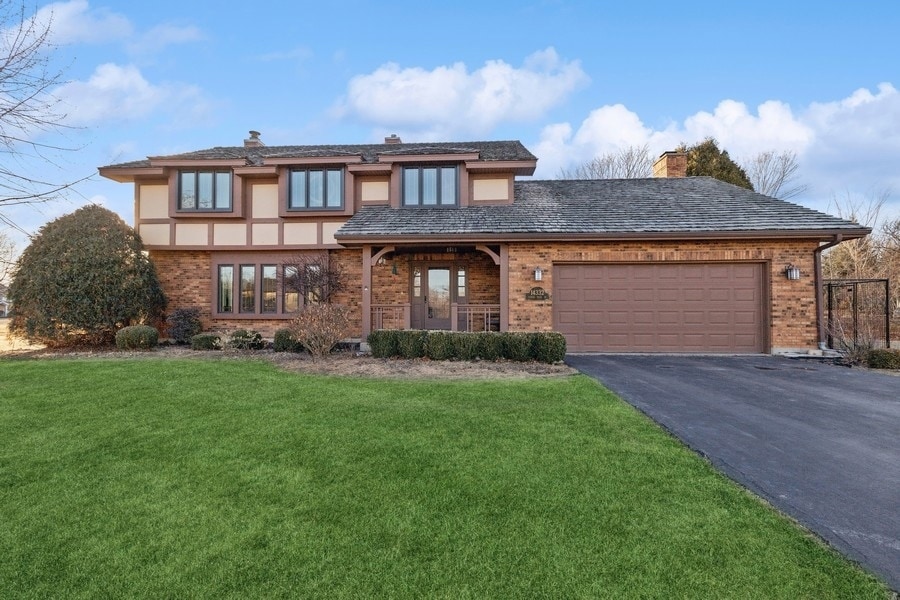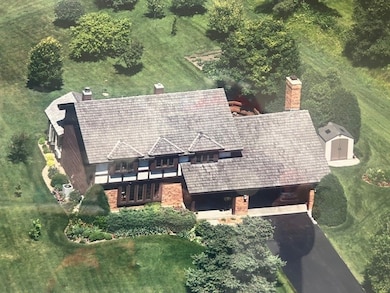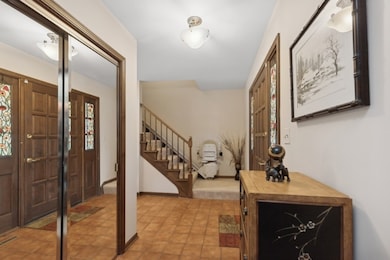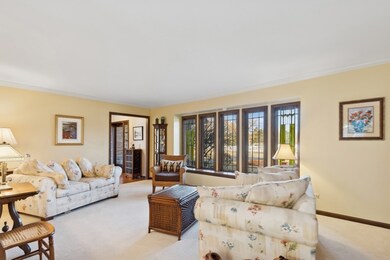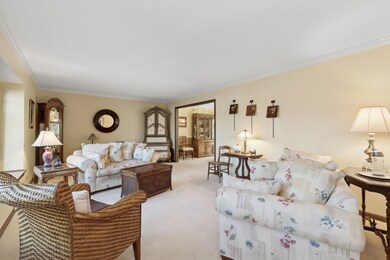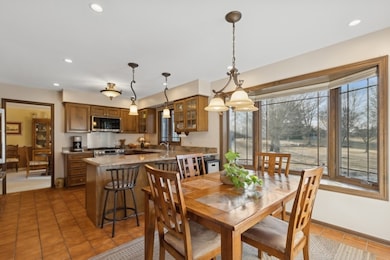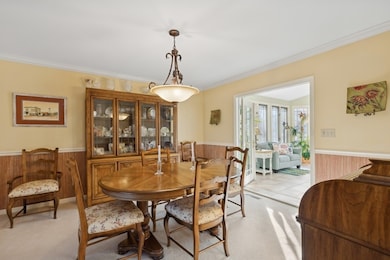
14332 Towne Trail Libertyville, IL 60048
Green Oaks NeighborhoodHighlights
- Stables
- Gated Community
- Mature Trees
- Oak Grove Elementary School Rated A
- Landscaped Professionally
- Fireplace in Primary Bedroom
About This Home
As of March 2025Welcome to Equestrian Oaks, a friendly community in Green Oaks. A sought-after location for easy commuting, award-Winning Blue-Ribbon school district Oak Grove K-8 and thriving downtown Libertyville. Custom built home positioned perfectly on an acre plus with flowering trees, meadow, sunny views and generous privacy. Terrific condition and cared for with quality updates. Fall in Love with the 4 Seasons rm with abundance of windows allowing south and west exposures. No doubt this will be your favorite get away, to read, relax, entertain and take the outside indoors. Super-efficient Kitchen offers newer appliances, beautiful granite counters and large island. Enjoy the eating area with stunning outside views. "Make memories here! Second quarters will be sure to please with 3 family bedrooms, good closet space & hall bathroom A surprise primary suite is met with a vaulted ceiling, open and airy! Huge walk in closet and delightful Bathroom with new double vanity. Lower Level is crisp and recently painted with new vinyl flooring. Family/Rec room plus an office area is a perfect get away area for family fun, hobby, sport. Don't miss the new dog run near the garage exterior door and the super-sized shed for all of those extra toys!
Last Agent to Sell the Property
@properties Christie's International Real Estate License #475134889

Home Details
Home Type
- Single Family
Est. Annual Taxes
- $11,242
Year Built
- Built in 1983
Lot Details
- 0.95 Acre Lot
- Landscaped Professionally
- Corner Lot
- Paved or Partially Paved Lot
- Mature Trees
- Garden
Parking
- 2 Car Garage
- Driveway
- Parking Included in Price
Home Design
- Traditional Architecture
- Tudor Architecture
- Concrete Perimeter Foundation
Interior Spaces
- 2,900 Sq Ft Home
- 2-Story Property
- Bookcases
- Skylights
- Window Treatments
- Entrance Foyer
- Family Room with Fireplace
- 2 Fireplaces
- Living Room
- Breakfast Room
- Formal Dining Room
- Recreation Room
- Heated Sun or Florida Room
- Home Gym
- Partial Basement
- Storm Screens
Kitchen
- Range
- Microwave
- High End Refrigerator
- Dishwasher
- Stainless Steel Appliances
Flooring
- Wood
- Partially Carpeted
- Laminate
- Ceramic Tile
Bedrooms and Bathrooms
- 4 Bedrooms
- 4 Potential Bedrooms
- Fireplace in Primary Bedroom
- Walk-In Closet
- Dual Sinks
- Soaking Tub
- Separate Shower
Laundry
- Laundry Room
- Laundry on main level
- Dryer
Accessible Home Design
- Accessibility Features
- Stair Lift
Outdoor Features
- Deck
- Exterior Lighting
Schools
- Oak Grove Elementary School
- Libertyville High School
Horse Facilities and Amenities
- Stables
Utilities
- Central Air
- Heating System Uses Natural Gas
- Lake Michigan Water
- Private or Community Septic Tank
Community Details
Recreation
- Horse Trails
Additional Features
- Equestrian Oaks Subdivision, Custom Floorplan
- Gated Community
Map
Home Values in the Area
Average Home Value in this Area
Property History
| Date | Event | Price | Change | Sq Ft Price |
|---|---|---|---|---|
| 03/28/2025 03/28/25 | Sold | $699,000 | +2.9% | $241 / Sq Ft |
| 02/25/2025 02/25/25 | Pending | -- | -- | -- |
| 02/15/2025 02/15/25 | For Sale | $679,000 | -- | $234 / Sq Ft |
Tax History
| Year | Tax Paid | Tax Assessment Tax Assessment Total Assessment is a certain percentage of the fair market value that is determined by local assessors to be the total taxable value of land and additions on the property. | Land | Improvement |
|---|---|---|---|---|
| 2023 | $11,585 | $163,499 | $49,389 | $114,110 |
| 2022 | $11,242 | $155,443 | $47,471 | $107,972 |
| 2021 | $10,798 | $152,097 | $46,449 | $105,648 |
| 2020 | $11,635 | $166,155 | $50,742 | $115,413 |
| 2019 | $11,497 | $164,576 | $50,260 | $114,316 |
| 2018 | $6,087 | $166,497 | $59,047 | $107,450 |
| 2017 | $10,670 | $161,241 | $57,183 | $104,058 |
| 2016 | $10,187 | $152,878 | $54,217 | $98,661 |
| 2015 | $9,942 | $142,890 | $50,675 | $92,215 |
| 2014 | $9,780 | $136,284 | $49,789 | $86,495 |
| 2012 | $10,356 | $141,718 | $51,774 | $89,944 |
Mortgage History
| Date | Status | Loan Amount | Loan Type |
|---|---|---|---|
| Open | $649,000 | New Conventional |
Deed History
| Date | Type | Sale Price | Title Company |
|---|---|---|---|
| Deed | $699,000 | First American Title | |
| Interfamily Deed Transfer | -- | Attorney |
Similar Homes in Libertyville, IL
Source: Midwest Real Estate Data (MRED)
MLS Number: 12287196
APN: 11-02-202-012
- 14429 Dan Patch Ln
- 4462 W Gavin Ln
- 14191 W Oban Ct
- 4563 W Wren Ct
- 4491 W Westchester Ln
- 4655 Celano Dr
- 1250 S Oplaine Rd
- 1931 Cranbrook Rd
- 1095 S Pleasant Hill Gate
- 15475 W Guerin Rd
- 15150 W Clover Ln
- 4390 W Parkway Ave
- 2424 Steeple Chase Cir E
- 5581 Churchill Ln
- 15360 W Clover Ln
- 4437-4495 W Kennedy Dr
- 30481 N Woodridge Ct
- 15734 W Buckley Rd
- 4420 Eastwood Ave
- 13200 W Heiden Cir Unit 2201
