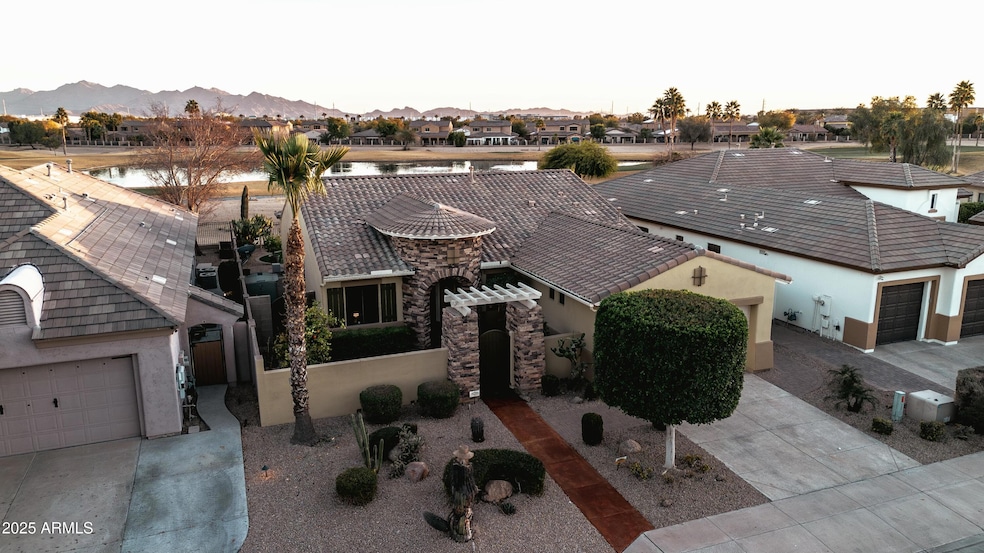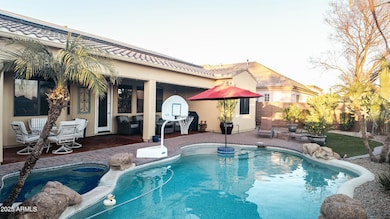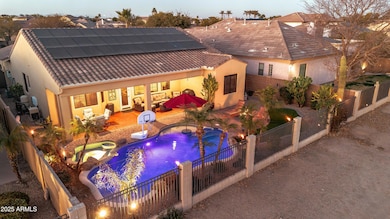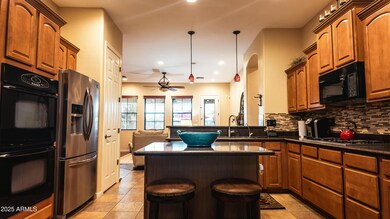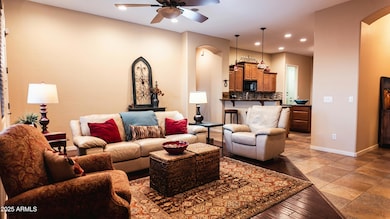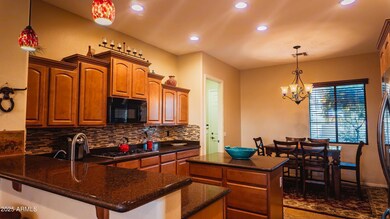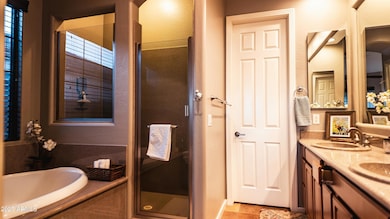
14335 W Monte Vista Rd Goodyear, AZ 85395
Palm Valley NeighborhoodHighlights
- On Golf Course
- Heated Spa
- Mountain View
- Palm Valley Elementary School Rated A-
- Solar Power System
- Clubhouse
About This Home
As of March 2025Stunning Single-Story Home with Golf Course Views, Heated Pool, Spa & Owned Solar!
This beautifully upgraded Golden Heritage home sits on a premium golf course lot with a view fence, offering breathtaking views and ultimate privacy. Featuring a spacious great room floorplan, this 4-bedroom, 2-bathroom home is designed for both comfort and style. Inside, you'll find elegant tile and wood flooring, upgraded maple cabinets, granite countertops, and stainless steel appliances, including a gas stove. The kitchen also boasts a large island, pantry, perfect for convenience and storage. Upgraded ceiling fans are installed throughout, and the split floorplan provides privacy for the primary suite. The home's stunning gated courtyard features pavers and a stacked stone turret entrance creating a a grand first impression, while screens on the front and back doors allow for fresh airflow throughout.
Step outside to a backyard oasis, complete with a huge covered patio, pavers, turf grass, private pool & spa, and a gas stub for a BBQ. Stay cool with the built-in misting system, making outdoor relaxation enjoyable year-round. The epoxy-coated garage floor adds a sleek touch, with built-in cabinets, a workbench, for extra storage and convenience. Located in a prime area, this home is just minutes from restaurants, shopping, and easy access to I-10. With its incredible features and unbeatable golf course views, this home truly has it all! Don't miss out.
Home Details
Home Type
- Single Family
Est. Annual Taxes
- $3,223
Year Built
- Built in 2004
Lot Details
- 7,200 Sq Ft Lot
- Desert faces the front of the property
- On Golf Course
- Wrought Iron Fence
- Artificial Turf
- Misting System
- Front Yard Sprinklers
- Private Yard
HOA Fees
- $94 Monthly HOA Fees
Parking
- 2 Car Garage
- Garage Door Opener
Home Design
- Wood Frame Construction
- Tile Roof
- Stucco
Interior Spaces
- 1,794 Sq Ft Home
- 1-Story Property
- Ceiling height of 9 feet or more
- Double Pane Windows
- Solar Screens
- Mountain Views
- Security System Owned
Kitchen
- Gas Cooktop
- Built-In Microwave
- Kitchen Island
- Granite Countertops
Flooring
- Wood
- Carpet
- Tile
Bedrooms and Bathrooms
- 4 Bedrooms
- Primary Bathroom is a Full Bathroom
- 2 Bathrooms
- Dual Vanity Sinks in Primary Bathroom
- Bathtub With Separate Shower Stall
Pool
- Heated Spa
- Heated Pool
- Pool Pump
Schools
- Litchfield Elementary School
- Western Sky Middle School
- Millennium High School
Utilities
- Refrigerated Cooling System
- Heating System Uses Natural Gas
- High Speed Internet
- Cable TV Available
Additional Features
- Solar Power System
- Covered patio or porch
Listing and Financial Details
- Tax Lot 24
- Assessor Parcel Number 501-76-030
Community Details
Overview
- Association fees include ground maintenance
- Aam Association, Phone Number (602) 957-9292
- Built by Golden Heritage
- Palm Valley Phase 2 Parcel 10 Subdivision
Amenities
- Clubhouse
- Recreation Room
Recreation
- Golf Course Community
- Tennis Courts
- Community Playground
- Heated Community Pool
- Community Spa
- Bike Trail
Map
Home Values in the Area
Average Home Value in this Area
Property History
| Date | Event | Price | Change | Sq Ft Price |
|---|---|---|---|---|
| 03/07/2025 03/07/25 | Sold | $555,000 | +4.7% | $309 / Sq Ft |
| 02/05/2025 02/05/25 | For Sale | $530,000 | +102.3% | $295 / Sq Ft |
| 11/20/2014 11/20/14 | Sold | $262,000 | -4.7% | $146 / Sq Ft |
| 11/08/2014 11/08/14 | Pending | -- | -- | -- |
| 11/03/2014 11/03/14 | For Sale | $275,000 | -- | $153 / Sq Ft |
Tax History
| Year | Tax Paid | Tax Assessment Tax Assessment Total Assessment is a certain percentage of the fair market value that is determined by local assessors to be the total taxable value of land and additions on the property. | Land | Improvement |
|---|---|---|---|---|
| 2025 | $3,223 | $26,998 | -- | -- |
| 2024 | $3,395 | $25,712 | -- | -- |
| 2023 | $3,395 | $35,320 | $7,060 | $28,260 |
| 2022 | $3,457 | $27,730 | $5,540 | $22,190 |
| 2021 | $3,332 | $26,060 | $5,210 | $20,850 |
| 2020 | $3,317 | $24,530 | $4,900 | $19,630 |
| 2019 | $3,558 | $22,600 | $4,520 | $18,080 |
| 2018 | $3,449 | $21,530 | $4,300 | $17,230 |
| 2017 | $2,909 | $21,100 | $4,220 | $16,880 |
| 2016 | $2,499 | $20,430 | $4,080 | $16,350 |
| 2015 | $2,319 | $19,900 | $3,980 | $15,920 |
Mortgage History
| Date | Status | Loan Amount | Loan Type |
|---|---|---|---|
| Open | $444,000 | New Conventional | |
| Previous Owner | $300,000 | Unknown | |
| Previous Owner | $37,500 | Stand Alone Second | |
| Previous Owner | $264,600 | New Conventional | |
| Closed | $66,150 | No Value Available |
Deed History
| Date | Type | Sale Price | Title Company |
|---|---|---|---|
| Warranty Deed | $555,000 | Pioneer Title Agency | |
| Cash Sale Deed | $262,000 | Security Title Agency | |
| Warranty Deed | $192,650 | Equity Title Agency Inc | |
| Special Warranty Deed | $309,094 | Security Title Agency Inc | |
| Warranty Deed | -- | Security Title Agency Inc |
Similar Homes in Goodyear, AZ
Source: Arizona Regional Multiple Listing Service (ARMLS)
MLS Number: 6815707
APN: 501-76-030
- 2050 N 144th Dr
- 14390 W Desert Flower Dr
- 1950 N 142nd Ave
- 14257 W Harvard St
- 14539 W Sheridan St
- 1906 N 140th Dr
- 1900 N 140th Dr
- 2406 N 142nd Ave
- 2652 N 143rd Dr
- 1933 N 140th Ave
- 14045 W Desert Flower Dr
- 14674 W Windsor Ave
- 14612 W Edgemont Ave
- 14870 W Encanto Blvd Unit 1133
- 14870 W Encanto Blvd Unit 2138
- 14870 W Encanto Blvd Unit 2024
- 14870 W Encanto Blvd Unit 2084
- 14870 W Encanto Blvd Unit 1008
- 14870 W Encanto Blvd Unit 1100
- 14294 W Edgemont Ave
