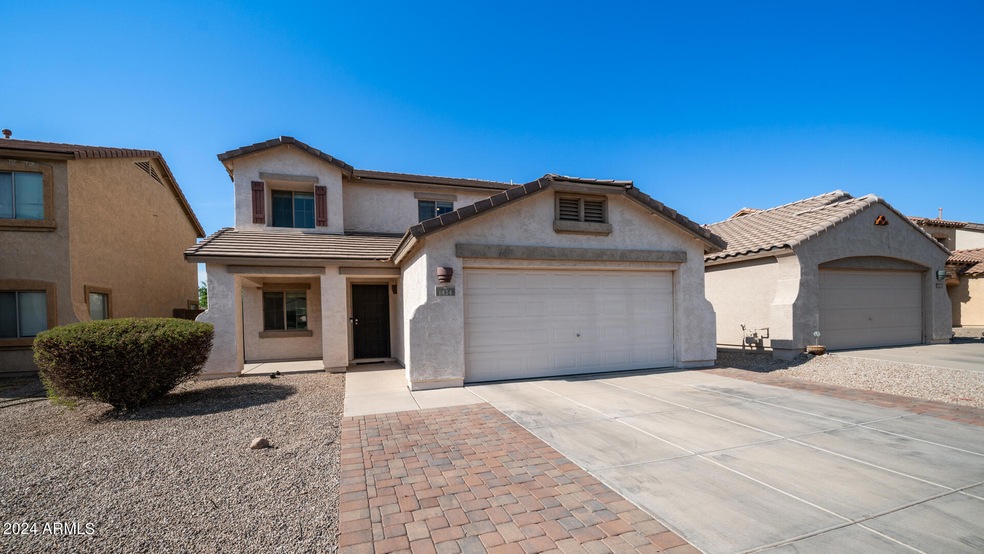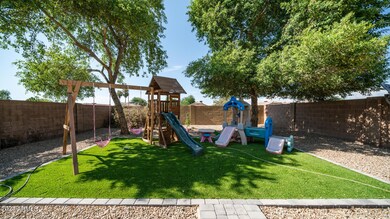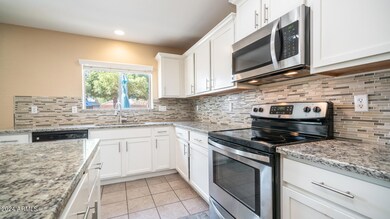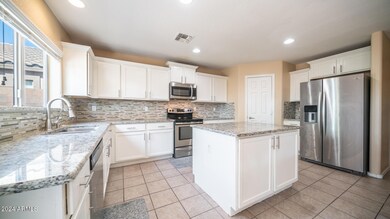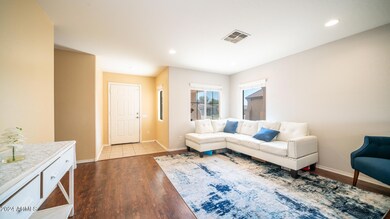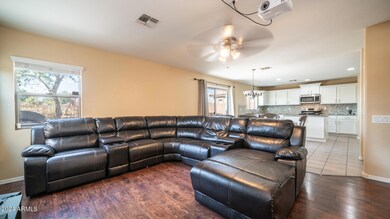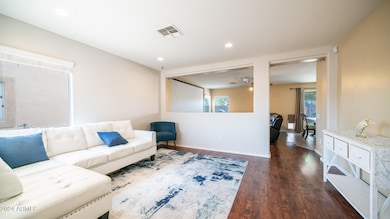
1434 E Christopher St San Tan Valley, AZ 85140
Highlights
- Wood Flooring
- Covered patio or porch
- Double Pane Windows
- Granite Countertops
- Eat-In Kitchen
- Dual Vanity Sinks in Primary Bathroom
About This Home
As of February 2025Make this stunning Pecan Creek subdivision home yours. With its spacious open concept design, this home is a must-see for those seeking both comfort & style. The eat-in kitchen boasts a large pantry, granite counters, a contemporary backsplash & modern white cabinetry. Enjoy upgraded wood flooring on the stairs and throughout the hallway, adding warmth & elegance to the home's interior. All bedrooms feature new carpeting & ceiling fans. Retreat to the primary suite featuring a generous walk-in closet, upgraded walk-in shower & double sinks. Step outside to a backyard oasis complete with a covered patio with stylish new pavers, artificial grass & 2 mature trees providing privacy. Enjoy added privacy as the home backs up to a common space with no rear neighbors. Pecan Creek offers residents access to 4 landscaped main parks featuring walking paths and playgrounds, along with additional greenbelts throughout the neighborhood. The newly landscaped area along Gantzel includes a picturesque walking path, perfect for evening strolls. Conveniently located near shopping, outdoor activities & a variety of dining options.
Last Agent to Sell the Property
Your Home Sold Guaranteed Realty License #SA026080000

Home Details
Home Type
- Single Family
Est. Annual Taxes
- $1,278
Year Built
- Built in 2005
Lot Details
- 5,408 Sq Ft Lot
- Desert faces the front and back of the property
- Block Wall Fence
- Artificial Turf
HOA Fees
- $60 Monthly HOA Fees
Parking
- 2 Car Garage
- 3 Open Parking Spaces
- Garage Door Opener
Home Design
- Wood Frame Construction
- Tile Roof
- Stucco
Interior Spaces
- 2,071 Sq Ft Home
- 2-Story Property
- Ceiling Fan
- Double Pane Windows
Kitchen
- Kitchen Updated in 2024
- Eat-In Kitchen
- Built-In Microwave
- Kitchen Island
- Granite Countertops
Flooring
- Floors Updated in 2023
- Wood
- Carpet
- Tile
Bedrooms and Bathrooms
- 4 Bedrooms
- Bathroom Updated in 2022
- Primary Bathroom is a Full Bathroom
- 2.5 Bathrooms
- Dual Vanity Sinks in Primary Bathroom
Outdoor Features
- Covered patio or porch
- Playground
Schools
- Jack Harmon Elementary School
- J. O. Combs Middle School
- Poston Butte High School
Utilities
- Refrigerated Cooling System
- Heating System Uses Natural Gas
- High Speed Internet
- Cable TV Available
Listing and Financial Details
- Tax Lot 73
- Assessor Parcel Number 109-28-691
Community Details
Overview
- Association fees include ground maintenance
- Aam Association, Phone Number (602) 957-9191
- Built by Uknown
- Pecan Creek North Parcel 4 Subdivision
Recreation
- Community Playground
- Bike Trail
Map
Home Values in the Area
Average Home Value in this Area
Property History
| Date | Event | Price | Change | Sq Ft Price |
|---|---|---|---|---|
| 02/26/2025 02/26/25 | Sold | $382,000 | +0.5% | $184 / Sq Ft |
| 01/29/2025 01/29/25 | Pending | -- | -- | -- |
| 12/31/2024 12/31/24 | Price Changed | $380,000 | -1.3% | $183 / Sq Ft |
| 11/15/2024 11/15/24 | Price Changed | $385,000 | -1.3% | $186 / Sq Ft |
| 10/21/2024 10/21/24 | Price Changed | $390,000 | -1.3% | $188 / Sq Ft |
| 10/07/2024 10/07/24 | Price Changed | $395,000 | 0.0% | $191 / Sq Ft |
| 10/07/2024 10/07/24 | For Sale | $395,000 | +3.4% | $191 / Sq Ft |
| 10/01/2024 10/01/24 | Off Market | $382,000 | -- | -- |
| 08/19/2024 08/19/24 | Pending | -- | -- | -- |
| 08/14/2024 08/14/24 | Price Changed | $385,000 | -2.5% | $186 / Sq Ft |
| 07/16/2024 07/16/24 | For Sale | $395,000 | +86.3% | $191 / Sq Ft |
| 03/01/2018 03/01/18 | Sold | $212,000 | +1.0% | $101 / Sq Ft |
| 01/17/2018 01/17/18 | Pending | -- | -- | -- |
| 01/15/2018 01/15/18 | Price Changed | $209,999 | -3.4% | $100 / Sq Ft |
| 01/03/2018 01/03/18 | For Sale | $217,500 | +27.2% | $103 / Sq Ft |
| 02/27/2015 02/27/15 | Sold | $171,000 | +0.6% | $81 / Sq Ft |
| 01/17/2015 01/17/15 | Pending | -- | -- | -- |
| 01/15/2015 01/15/15 | Price Changed | $169,900 | -0.1% | $81 / Sq Ft |
| 01/07/2015 01/07/15 | Price Changed | $169,990 | 0.0% | $81 / Sq Ft |
| 01/01/2015 01/01/15 | For Sale | $169,999 | +45.2% | $81 / Sq Ft |
| 11/26/2014 11/26/14 | Sold | $117,100 | +2.7% | $57 / Sq Ft |
| 09/02/2014 09/02/14 | Price Changed | $114,000 | 0.0% | $55 / Sq Ft |
| 07/30/2014 07/30/14 | Pending | -- | -- | -- |
| 07/26/2014 07/26/14 | Price Changed | $114,000 | -18.6% | $55 / Sq Ft |
| 04/22/2014 04/22/14 | Price Changed | $140,000 | -3.4% | $68 / Sq Ft |
| 01/10/2014 01/10/14 | For Sale | $144,900 | -- | $70 / Sq Ft |
Tax History
| Year | Tax Paid | Tax Assessment Tax Assessment Total Assessment is a certain percentage of the fair market value that is determined by local assessors to be the total taxable value of land and additions on the property. | Land | Improvement |
|---|---|---|---|---|
| 2025 | $1,271 | $28,728 | -- | -- |
| 2024 | $1,276 | $32,474 | -- | -- |
| 2023 | $1,278 | $26,796 | $4,320 | $22,476 |
| 2022 | $1,276 | $18,134 | $2,700 | $15,434 |
| 2021 | $1,311 | $15,799 | $0 | $0 |
| 2020 | $1,302 | $15,711 | $0 | $0 |
| 2019 | $1,273 | $14,142 | $0 | $0 |
| 2018 | $1,230 | $13,162 | $0 | $0 |
| 2017 | $1,221 | $13,307 | $0 | $0 |
| 2016 | $1,039 | $12,637 | $1,800 | $10,837 |
| 2014 | $1,212 | $9,097 | $1,000 | $8,097 |
Mortgage History
| Date | Status | Loan Amount | Loan Type |
|---|---|---|---|
| Open | $19,100 | New Conventional | |
| Open | $375,081 | FHA | |
| Previous Owner | $50,000 | Credit Line Revolving | |
| Previous Owner | $268,300 | New Conventional | |
| Previous Owner | $266,250 | New Conventional | |
| Previous Owner | $206,500 | New Conventional | |
| Previous Owner | $206,500 | New Conventional | |
| Previous Owner | $208,160 | FHA | |
| Previous Owner | $167,902 | FHA | |
| Previous Owner | $105,390 | New Conventional | |
| Previous Owner | $133,035 | New Conventional | |
| Previous Owner | $146,474 | Fannie Mae Freddie Mac |
Deed History
| Date | Type | Sale Price | Title Company |
|---|---|---|---|
| Warranty Deed | $382,000 | Navi Title Agency | |
| Warranty Deed | -- | -- | |
| Interfamily Deed Transfer | -- | Servicelink | |
| Interfamily Deed Transfer | -- | Clear Title Agency Of Arizon | |
| Warranty Deed | $212,000 | Clear Title Agency Of Arizon | |
| Warranty Deed | $171,000 | Grand Canyon Title Agency | |
| Interfamily Deed Transfer | -- | Magnus Title Agency | |
| Interfamily Deed Transfer | -- | Magnus Title Agency | |
| Cash Sale Deed | $117,100 | Millennium Title | |
| Interfamily Deed Transfer | -- | Sun Title Agency Co | |
| Corporate Deed | $183,093 | Sun Title Agency Co |
About the Listing Agent

In 1985, Carol was a PTA President, a member of the Boys & Girls Club Board of Directors, and a mother of two. Following the death of her husband, she needed a source of income to provide for her family. Her friend suggested she become a realtor, and she enrolled in real estate school. A month later, she was licensed and ready.
Fast forward 10 years. Carol had become an established realtor and was joined by her daughter, Vikki Royse Middlebrook, and son-in-law, Eric Middlebrook. She hired a
Carol A.'s Other Listings
Source: Arizona Regional Multiple Listing Service (ARMLS)
MLS Number: 6730559
APN: 109-28-691
- 39837 N Manetti St
- 1100 E Vernoa St
- 39894 N Fazio Ln
- 1753 E Maddison Cir
- 39605 N Zampino St
- 1010 E Vernoa St
- 1186 E Bradstock Way
- 1754 E Bradstock Way
- 995 E Vernoa St
- 970 E Christopher St
- 1942 E Connemara Dr
- 40136 N Costa Del Sol Dr
- 1978 E Connemara Dr
- 815 E Tucci St
- 2101 E Andalusian Loop
- 794 E Christopher St
- 1677 E Heather Dr
- 1270 E Chelsea Dr
- 1754 E Paint Horse Place
- 826 E Bradstock Way
