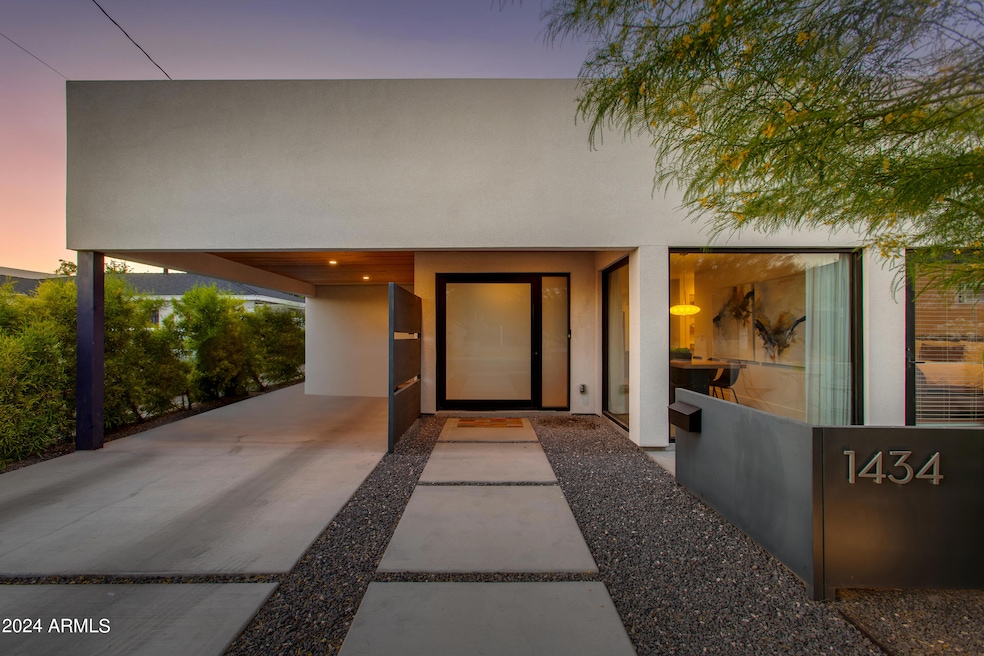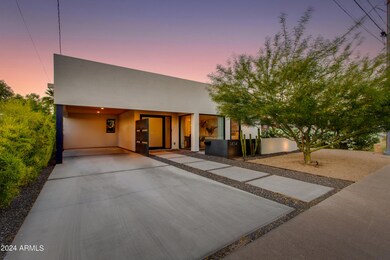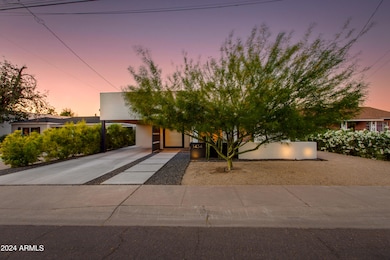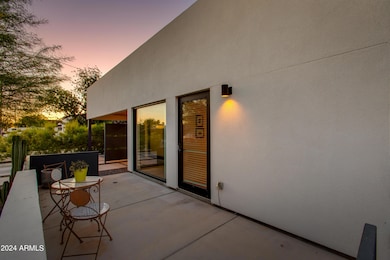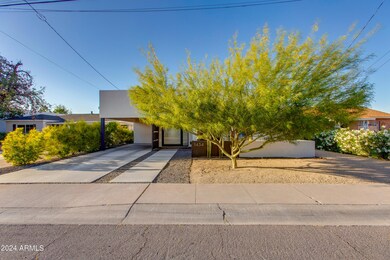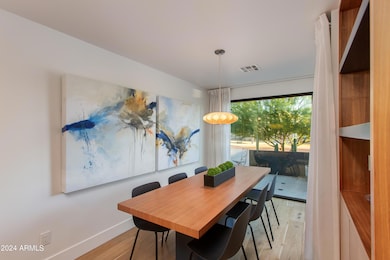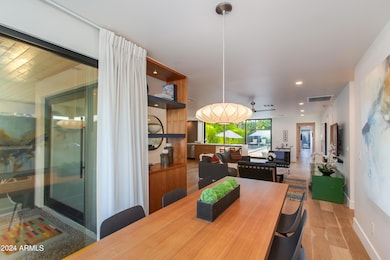
1434 E Hoover Ave Phoenix, AZ 85006
Coronado NeighborhoodHighlights
- Private Pool
- Contemporary Architecture
- No HOA
- Phoenix Coding Academy Rated A
- Wood Flooring
- Eat-In Kitchen
About This Home
As of December 2024Experience the perfect blend of modern luxury and convenience in this stunning home, ideally situated just minutes from the vibrant heart of Downtown Phoenix. This exquisite property boasts a sleek, contemporary design with expansive windows and high-end finishes that create an atmosphere of sophisticated urban living. The main house features an open floor plan that effortlessly flows from the spacious living area into a chef's dream kitchen. Equipped with state-of-the-art appliances, custom cabinetry, and a large center island, this kitchen is perfect for entertaining and culinary exploration. Step outside to your private oasis where a sparkling pool awaits, set in a beautifully landscaped backyard that offers a tranquil escape from the city buzz. Additionally, this property includes a charming 1-bedroom casita, providing privacy and comfort for guests or a peaceful home office space.
The casita is just as modern as the main house, featuring a full kitchen, a cozy living area, and a private bathroom. This home's prime location allows for quick access to Downtown Phoenix's finest dining, shopping, and entertainment options, making it an exceptional choice for those seeking a stylish and convenient urban lifestyle.
Home Details
Home Type
- Single Family
Est. Annual Taxes
- $4,568
Year Built
- Built in 1959
Lot Details
- 7,283 Sq Ft Lot
- Wood Fence
- Block Wall Fence
Home Design
- Contemporary Architecture
- Wood Frame Construction
- Foam Roof
- Stucco
Interior Spaces
- 2,372 Sq Ft Home
- 1-Story Property
- Double Pane Windows
- Wood Flooring
Kitchen
- Eat-In Kitchen
- Kitchen Island
Bedrooms and Bathrooms
- 4 Bedrooms
- Primary Bathroom is a Full Bathroom
- 3 Bathrooms
Parking
- 2 Open Parking Spaces
- 1 Carport Space
Pool
- Private Pool
Schools
- Whittier Elementary School
- Whittier Elementary School - Phoenix Middle School
- North High School
Utilities
- Refrigerated Cooling System
- Heating Available
Community Details
- No Home Owners Association
- Association fees include (see remarks)
- Built by Alta Shinners
- Willowood Subdivision
Listing and Financial Details
- Tax Lot 11
- Assessor Parcel Number 117-19-151
Map
Home Values in the Area
Average Home Value in this Area
Property History
| Date | Event | Price | Change | Sq Ft Price |
|---|---|---|---|---|
| 12/13/2024 12/13/24 | Sold | $950,000 | 0.0% | $401 / Sq Ft |
| 10/03/2024 10/03/24 | Price Changed | $950,000 | -13.6% | $401 / Sq Ft |
| 07/15/2024 07/15/24 | Price Changed | $1,099,000 | -4.4% | $463 / Sq Ft |
| 06/08/2024 06/08/24 | Price Changed | $1,150,000 | -4.2% | $485 / Sq Ft |
| 05/04/2024 05/04/24 | For Sale | $1,200,000 | 0.0% | $506 / Sq Ft |
| 09/01/2018 09/01/18 | Rented | $1,250 | 0.0% | -- |
| 08/06/2018 08/06/18 | Price Changed | $1,250 | -3.5% | $2 / Sq Ft |
| 07/20/2018 07/20/18 | Price Changed | $1,295 | -13.7% | $2 / Sq Ft |
| 07/09/2018 07/09/18 | For Rent | $1,500 | 0.0% | -- |
| 05/13/2016 05/13/16 | Sold | $174,000 | -7.9% | $231 / Sq Ft |
| 02/27/2016 02/27/16 | For Sale | $189,000 | -- | $251 / Sq Ft |
Tax History
| Year | Tax Paid | Tax Assessment Tax Assessment Total Assessment is a certain percentage of the fair market value that is determined by local assessors to be the total taxable value of land and additions on the property. | Land | Improvement |
|---|---|---|---|---|
| 2025 | $4,863 | $40,848 | -- | -- |
| 2024 | $4,568 | $38,903 | -- | -- |
| 2023 | $4,568 | $53,830 | $10,760 | $43,070 |
| 2022 | $4,405 | $44,470 | $8,890 | $35,580 |
| 2021 | $1,425 | $20,410 | $4,080 | $16,330 |
| 2020 | $1,441 | $19,970 | $3,990 | $15,980 |
| 2019 | $1,439 | $18,300 | $3,660 | $14,640 |
| 2018 | $1,414 | $14,910 | $2,980 | $11,930 |
| 2017 | $1,381 | $13,200 | $2,640 | $10,560 |
| 2016 | $1,342 | $11,310 | $2,260 | $9,050 |
| 2015 | $1,080 | $9,520 | $1,900 | $7,620 |
Mortgage History
| Date | Status | Loan Amount | Loan Type |
|---|---|---|---|
| Previous Owner | $650,000 | New Conventional | |
| Previous Owner | $139,200 | New Conventional | |
| Previous Owner | $14,015 | Unknown | |
| Previous Owner | $150,500 | Unknown | |
| Previous Owner | $150,000 | New Conventional |
Deed History
| Date | Type | Sale Price | Title Company |
|---|---|---|---|
| Special Warranty Deed | -- | None Listed On Document | |
| Warranty Deed | $950,000 | American Title Service Agency | |
| Warranty Deed | $950,000 | American Title Service Agency | |
| Warranty Deed | $174,000 | American Title Svc Agency Ll | |
| Interfamily Deed Transfer | -- | None Available | |
| Cash Sale Deed | $25,500 | Lawyers Title Of Arizona Inc | |
| Trustee Deed | $163,338 | Accommodation | |
| Warranty Deed | $150,000 | Grand Canyon Title Agency In | |
| Warranty Deed | $43,000 | Grand Canyon Title Agency In |
Similar Homes in Phoenix, AZ
Source: Arizona Regional Multiple Listing Service (ARMLS)
MLS Number: 6700939
APN: 117-19-151
- 2402 N 15th St
- 2230 N 14th Place
- 2531 N 15th St
- 2141 E Monte Vista Rd Unit 10
- 1445 E Monte Vista Rd
- 1301 E Sheridan St
- 1325 E Monte Vista Rd
- 2232 N 13th St
- 2618 N 15th St
- 1261 E Cambridge Ave
- 1413 E Windsor Ave
- 1642 E Monte Vista Rd Unit 9
- 1642 E Monte Vista Rd Unit 5
- 1642 E Monte Vista Rd Unit 4
- 2315 N 12th St
- 1402 E Granada Rd
- 2336 N 12th St
- 2701 N 16th St Unit 108
- 1215 E Cambridge Ave
- 1529 E Edgemont Ave
