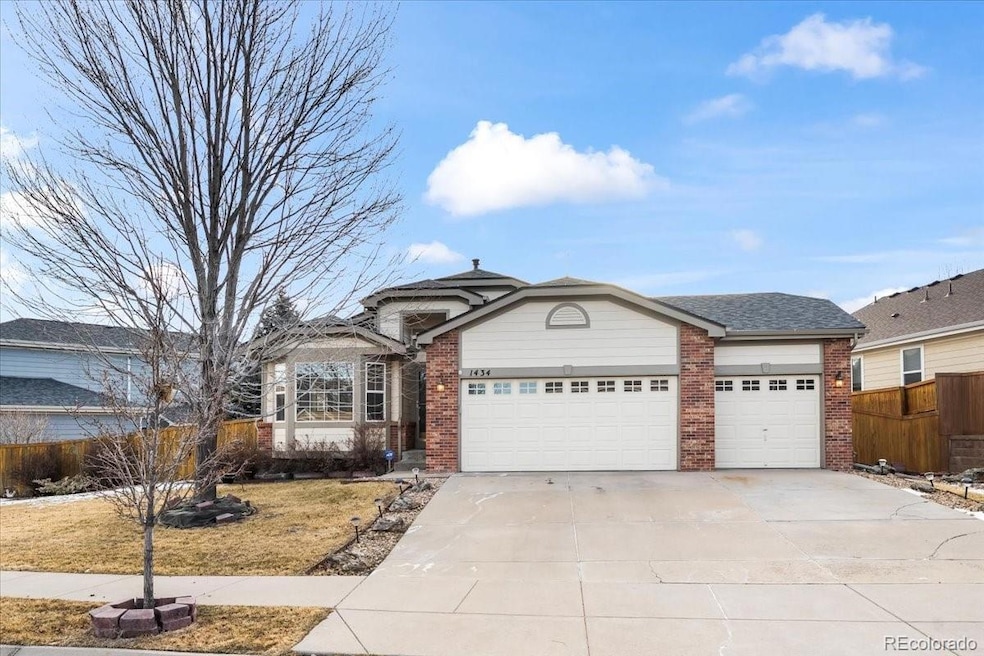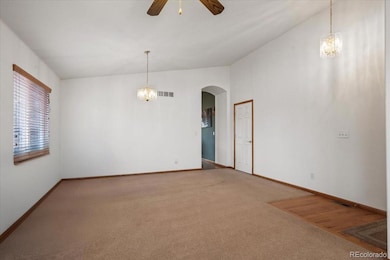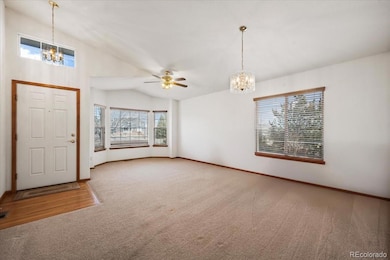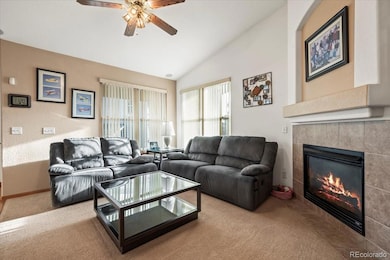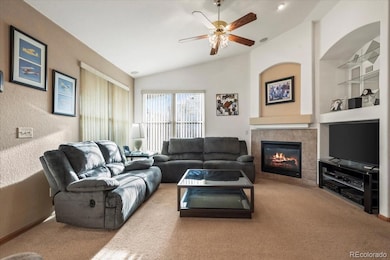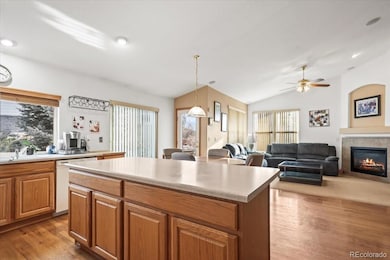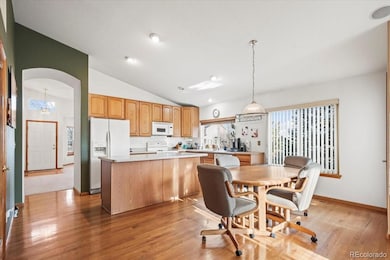
1434 Hickory Dr Erie, CO 80516
Vista Ridge NeighborhoodEstimated payment $4,005/month
Highlights
- Fitness Center
- Open Floorplan
- Deck
- Black Rock Elementary School Rated A-
- Clubhouse
- Recreation Room
About This Home
Welcome to 1434 Hickory Drive located in a beautiful, golf course community. This ranch home is located in the Vista Ridge subdivision and across the street from golf course. Inside experience main floor living with a bright open floor plan, primary suite with 5-piece bathroom, separate dining room, cozy family with gas fireplace, 2 additional bedrooms, with one of the bedrooms currently being used as an office. The spacious eat-in kitchen with island has a pantry, plenty of cabinet space and opens onto a covered patio and custom large tiered Trek deck with gas line for fire pit & gas grill and mature landscaping. Wonderful finished basement has a large rec. room with wet bar, two large bedrooms, office, and beautiful 3/4 bath. Extra storage room with cedar closest and 9'x10' flex space. Heated 3-car garage with backyard access. You want to see this home today and don't miss the opportunity to make this one owner home your own. Vista Ridge has Trails, Community Center, Fitness Room, Swimming Pool, Restaurant & More. Close to I-25 and Northwest Parkway.
Listing Agent
RE/MAX Elevate Brokerage Email: tammymilano@elevatedrealestate.com,303-324-2340 License #991575

Home Details
Home Type
- Single Family
Est. Annual Taxes
- $4,468
Year Built
- Built in 2004
Lot Details
- 8,228 Sq Ft Lot
- Partially Fenced Property
- Front and Back Yard Sprinklers
- Private Yard
HOA Fees
- $85 Monthly HOA Fees
Parking
- 3 Car Attached Garage
- Heated Garage
Home Design
- Brick Exterior Construction
- Frame Construction
- Composition Roof
Interior Spaces
- 1-Story Property
- Open Floorplan
- Wet Bar
- Ceiling Fan
- Gas Fireplace
- Double Pane Windows
- Window Treatments
- Family Room
- Living Room
- Dining Room
- Home Office
- Recreation Room
- Bonus Room
- Fire and Smoke Detector
- Laundry Room
Kitchen
- Eat-In Kitchen
- Self-Cleaning Oven
- Range
- Microwave
- Dishwasher
- Kitchen Island
- Disposal
Flooring
- Wood
- Carpet
- Tile
Bedrooms and Bathrooms
- 5 Main Level Bedrooms
- Walk-In Closet
Basement
- Basement Fills Entire Space Under The House
- Bedroom in Basement
Outdoor Features
- Deck
- Patio
Schools
- Black Rock Elementary School
- Erie Middle School
- Erie High School
Utilities
- Forced Air Heating and Cooling System
Listing and Financial Details
- Exclusions: Seller personal belongings, Washer and Dryer
- Assessor Parcel Number R1950403
Community Details
Overview
- Association fees include snow removal, trash
- Vista Ridge Association, Phone Number (303) 420-4433
- Vista Ridge Subdivision
Amenities
- Clubhouse
Recreation
- Community Playground
- Fitness Center
- Community Pool
- Community Spa
- Park
Map
Home Values in the Area
Average Home Value in this Area
Tax History
| Year | Tax Paid | Tax Assessment Tax Assessment Total Assessment is a certain percentage of the fair market value that is determined by local assessors to be the total taxable value of land and additions on the property. | Land | Improvement |
|---|---|---|---|---|
| 2024 | $4,468 | $40,160 | $9,720 | $30,440 |
| 2023 | $4,468 | $40,550 | $9,810 | $30,740 |
| 2022 | $3,499 | $29,560 | $6,950 | $22,610 |
| 2021 | $3,601 | $30,410 | $7,150 | $23,260 |
| 2020 | $3,165 | $27,690 | $6,080 | $21,610 |
| 2019 | $3,185 | $27,690 | $6,080 | $21,610 |
| 2018 | $2,917 | $26,010 | $4,680 | $21,330 |
| 2017 | $2,863 | $26,010 | $4,680 | $21,330 |
| 2016 | $3,065 | $26,980 | $4,780 | $22,200 |
| 2015 | $3,043 | $26,980 | $4,780 | $22,200 |
| 2014 | $3,779 | $23,520 | $5,170 | $18,350 |
Property History
| Date | Event | Price | Change | Sq Ft Price |
|---|---|---|---|---|
| 04/16/2025 04/16/25 | Price Changed | $635,700 | -1.9% | $199 / Sq Ft |
| 03/05/2025 03/05/25 | Price Changed | $647,717 | -1.5% | $202 / Sq Ft |
| 02/13/2025 02/13/25 | Price Changed | $657,717 | -1.6% | $206 / Sq Ft |
| 01/20/2025 01/20/25 | For Sale | $668,717 | -- | $209 / Sq Ft |
Deed History
| Date | Type | Sale Price | Title Company |
|---|---|---|---|
| Interfamily Deed Transfer | -- | Stewart Title | |
| Corporate Deed | $309,632 | Fahtco |
Mortgage History
| Date | Status | Loan Amount | Loan Type |
|---|---|---|---|
| Open | $343,223 | VA | |
| Closed | $354,215 | VA | |
| Closed | $306,915 | VA | |
| Closed | $300,927 | VA | |
| Closed | $297,504 | VA | |
| Closed | $228,233 | New Conventional | |
| Closed | $44,000 | Unknown | |
| Closed | $246,800 | Fannie Mae Freddie Mac | |
| Closed | $247,705 | Unknown |
Similar Homes in Erie, CO
Source: REcolorado®
MLS Number: 6539320
APN: R1950403
- 1461 Hickory Ct
- 2279 Apple Tree Place
- 2342 Hickory Place
- 1788 Alpine Dr
- 1055 Greens Place
- 1055 Greens Place Unit 30
- 1792 Crestview Ln
- 1046 Greens Place
- 1936 Alpine Dr
- 2600 Reserve Ct
- 2875 Blue Sky Cir Unit 4-303
- 2841 Ironwood Cir
- 2985 Blue Sky Cir Unit 7-107
- 2855 Blue Sky Cir Unit 3-102
- 561 Piper Dr
- 501 Piper Dr Unit Lot 9
- 3000 Blue Sky Cir Unit 11-308
- 1495 Blue Sky Way Unit 9-308
- 3100 Blue Sky Cir Unit 205
- 2861 Eagle Cir
