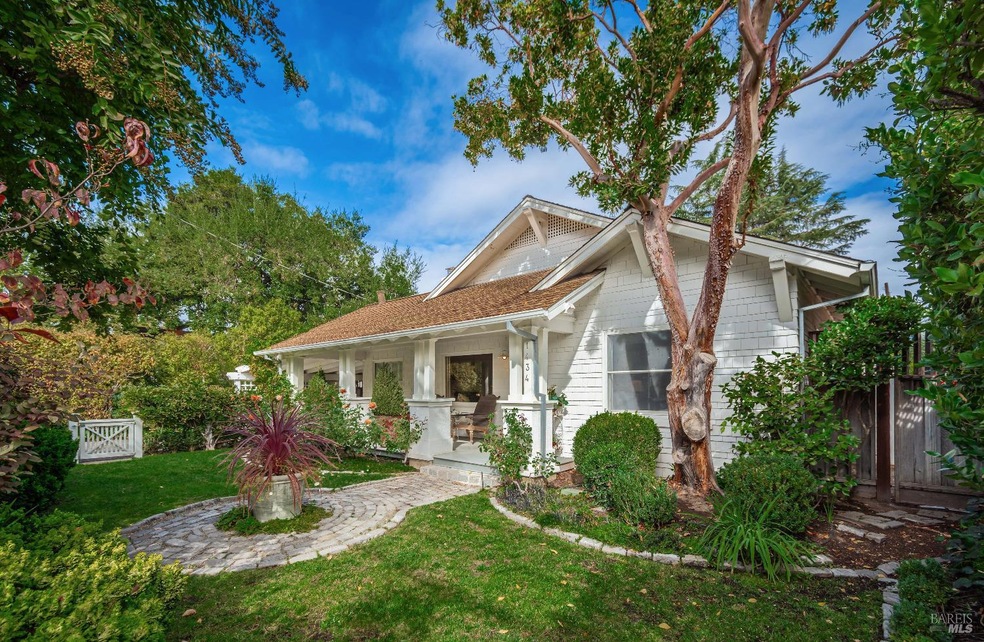
1434 Oak Ave Saint Helena, CA 94574
Highlights
- Heated In Ground Pool
- Downtown View
- Deck
- Saint Helena Elementary School Rated A-
- Built-In Refrigerator
- 1-minute walk to St Helena Recreation Department
About This Home
As of February 2025Charming Westside 1920's (maybe older) Craftsman style home with an inviting front porch is only a short walk to St. Helena's Main Street. Gorgeous mature landscaping with cobblestone patios, walkways and ironwood decks. The backyard features an in-ground pool and also an in-ground spa. There are two bedrooms, two full baths, beautiful old fir floor, two wood burning fireplaces and a detached garage converted to living space with an office.
Home Details
Home Type
- Single Family
Est. Annual Taxes
- $17,376
Year Built
- 1920
Lot Details
- 7,039 Sq Ft Lot
- Property is Fully Fenced
- Wood Fence
- Landscaped
- Sprinkler System
Home Design
- Concrete Foundation
- Composition Roof
- Shingle Siding
Interior Spaces
- 1,858 Sq Ft Home
- 1-Story Property
- Cathedral Ceiling
- Ceiling Fan
- Wood Burning Fireplace
- Fireplace With Gas Starter
- Brick Fireplace
- Family Room
- Living Room with Fireplace
- 2 Fireplaces
- Combination Dining and Living Room
- Home Office
- Wood Flooring
- Downtown Views
- Security System Owned
Kitchen
- Double Oven
- Built-In Electric Oven
- Gas Cooktop
- Range Hood
- Microwave
- Built-In Refrigerator
- Dishwasher
- Wine Refrigerator
Bedrooms and Bathrooms
- 2 Bedrooms
- Bathroom on Main Level
- 2 Full Bathrooms
- Tile Bathroom Countertop
- Separate Shower
- Window or Skylight in Bathroom
Laundry
- Laundry Room
- Dryer
- Washer
- 220 Volts In Laundry
Parking
- 2 Car Detached Garage
- 1 Carport Space
- Converted Garage
- Gravel Driveway
Pool
- Heated In Ground Pool
- Spa
- Gas Heated Pool
- Pool Sweep
Outdoor Features
- Balcony
- Deck
- Outdoor Storage
- Front Porch
Utilities
- Central Heating and Cooling System
- Natural Gas Connected
- Gas Water Heater
- Internet Available
- Cable TV Available
Listing and Financial Details
- Assessor Parcel Number 009-223-014-000
Map
Home Values in the Area
Average Home Value in this Area
Property History
| Date | Event | Price | Change | Sq Ft Price |
|---|---|---|---|---|
| 02/28/2025 02/28/25 | Sold | $2,100,000 | 0.0% | $1,130 / Sq Ft |
| 02/27/2025 02/27/25 | Pending | -- | -- | -- |
| 02/05/2025 02/05/25 | For Sale | $2,100,000 | -- | $1,130 / Sq Ft |
Tax History
| Year | Tax Paid | Tax Assessment Tax Assessment Total Assessment is a certain percentage of the fair market value that is determined by local assessors to be the total taxable value of land and additions on the property. | Land | Improvement |
|---|---|---|---|---|
| 2023 | $17,376 | $1,632,919 | $638,967 | $993,952 |
| 2022 | $16,864 | $1,600,902 | $626,439 | $974,463 |
| 2021 | $16,644 | $1,569,512 | $614,156 | $955,356 |
| 2020 | $16,479 | $1,553,419 | $607,859 | $945,560 |
| 2019 | $16,194 | $1,522,961 | $595,941 | $927,020 |
| 2018 | $15,933 | $1,493,100 | $584,256 | $908,844 |
| 2017 | $15,635 | $1,463,824 | $572,800 | $891,024 |
| 2016 | $15,299 | $1,435,122 | $561,569 | $873,553 |
| 2015 | $14,672 | $1,365,925 | $549,340 | $816,585 |
| 2014 | -- | $1,277,100 | $499,400 | $777,700 |
Mortgage History
| Date | Status | Loan Amount | Loan Type |
|---|---|---|---|
| Previous Owner | $630,900 | Unknown | |
| Previous Owner | $633,000 | No Value Available | |
| Previous Owner | $150,000 | Credit Line Revolving | |
| Previous Owner | $200,000 | Unknown | |
| Previous Owner | $407,200 | No Value Available |
Deed History
| Date | Type | Sale Price | Title Company |
|---|---|---|---|
| Grant Deed | $2,100,000 | Placer Title | |
| Interfamily Deed Transfer | -- | None Available | |
| Grant Deed | $1,150,000 | North American Title Co | |
| Interfamily Deed Transfer | -- | First American Title Co | |
| Interfamily Deed Transfer | -- | First American Title Co | |
| Interfamily Deed Transfer | -- | -- | |
| Interfamily Deed Transfer | -- | -- | |
| Interfamily Deed Transfer | -- | -- | |
| Grant Deed | $509,000 | Fidelity National Title Co |
Similar Homes in the area
Source: Bay Area Real Estate Information Services (BAREIS)
MLS Number: 325007679
APN: 009-223-014
- 1477 Oak Ave
- 1467 Kearney St
- 1335 Madrona Ave
- 1430 Stockton St
- 1503 Tainter St
- 1536 Madrona Ave
- 1317 Hillview Place
- 1325 Hillview Place
- 1133 Oak Ave
- 1217 Edwards St
- 1123 Oak Ave
- 1212 Edwards St
- 1243 Stockton St
- 1664 Spring St
- 1629 Hillview Place
- 1777 Adams St
- 906 Signorelli Cir
- 1726 Crinella Dr
- 1628 Hillview Place
- 844 Signorelli Cir
