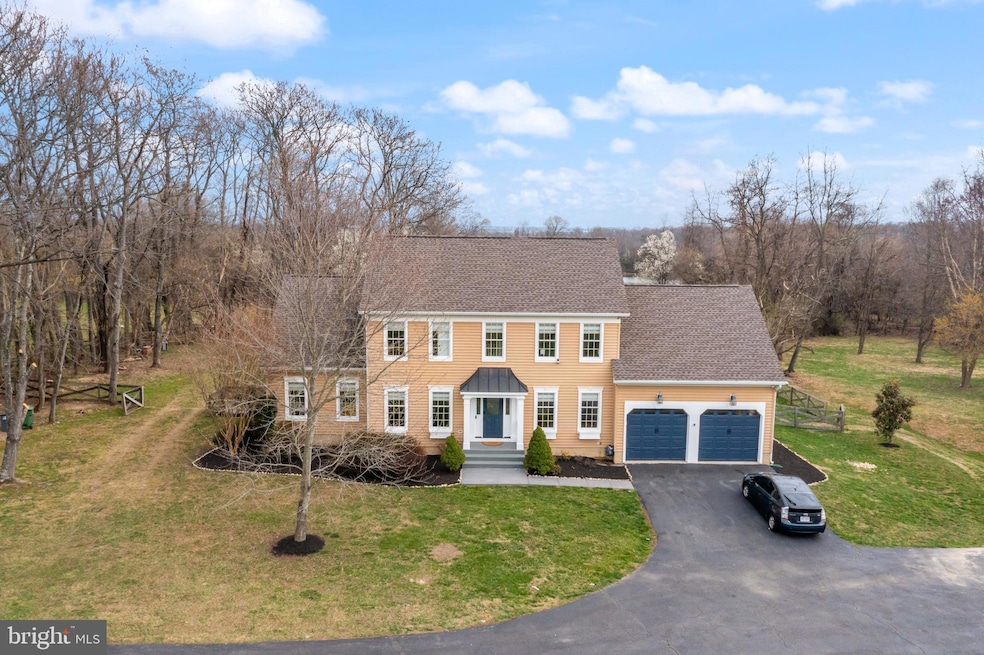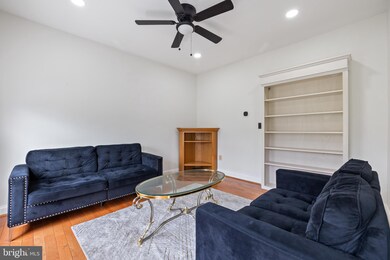
14340 Rosefinch Cir Leesburg, VA 20176
Estimated payment $6,696/month
Highlights
- View of Trees or Woods
- Deck
- Wood Flooring
- Colonial Architecture
- Partially Wooded Lot
- 1 Fireplace
About This Home
Discover the charm and elegance of 14340 Rosefinch Cir—a private, picturesque 3.5-acre property. This beautifully updated home combines modern upgrades with a serene setting, offering the perfect escape while still being close to everything Northern Virginia has to offer.As you step inside, you'll be greeted by a freshly painted interior that enhances the home's natural brightness. The spacious, open floor plan features a gourmet chef’s kitchen with sleek countertops, a dual heat oven stove, an island with ample storage, and custom soft-close cabinetry. This home has been thoughtfully improved with brand-new carpet, LED recessed lighting, elegant pendant crystal lights, and new ceiling fans—adding both style and energy efficiency. The primary suite features custom closets and a spa-like en-suite bath, creating a private retreat within the home. The finished basement is wired for a movie theater setup, includes a new refrigerator (2024), and is pre-wired.The exterior is just as impressive, starting with a freshly power-washed exterior and a striking granite stone-coated front walkway and stairs for enhanced curb appeal. The newly installed 900+ sqft paver patio creates an incredible space for entertaining, while the professionally landscaped 1-acre fenced backyard provides privacy and room to relax. The large deck offers sunrise views over the pond. The screened-in porch is equipped with blinds for an outdoor projector, making it a perfect spot for movie nights. Plus, with a hot tub for year-round enjoyment and a whole-home generator (2018), this property is designed for both luxury and peace of mind.This home boasts numerous updates, including a new basement refrigerator (2024), HVAC system (2023), and basement flooring (2023). The laundry room is equipped with a new washing machine and dryer (2019), ensuring convenience for your daily routines. Additional upgrades include a new water heater (2019) and a roof installed in 2014 with durable 50-year shingleLocated in a prime Leesburg location, you’ll enjoy quick access to hiking trails, wineries, the Potomac River, and top-rated parks. Hidden Nova Park, Freedom Center, and the MARC train to DC are all within minutes. Convenient trash and bus pickup are located at the end of the driveway.This home is a rare find in one of Leesburg’s most desirable areas—offering modern comforts, thoughtful upgrades, and a peaceful retreat from the everyday. Schedule your private tour today and experience everything 14340 Rosefinch Cir has to offer!
Home Details
Home Type
- Single Family
Est. Annual Taxes
- $7,025
Year Built
- Built in 1997
Lot Details
- 3.55 Acre Lot
- Partially Wooded Lot
- Property is zoned AR1
Parking
- 2 Car Attached Garage
- Front Facing Garage
- Garage Door Opener
- Driveway
Property Views
- Pond
- Woods
Home Design
- Colonial Architecture
- Vinyl Siding
- Concrete Perimeter Foundation
Interior Spaces
- Property has 3 Levels
- Wet Bar
- Ceiling Fan
- Recessed Lighting
- 1 Fireplace
- Entrance Foyer
- Family Room
- Combination Kitchen and Living
- Dining Room
- Den
- Storage Room
- Utility Room
- Home Gym
- Basement Fills Entire Space Under The House
Kitchen
- Breakfast Room
- Eat-In Kitchen
- Stove
- Built-In Microwave
- Ice Maker
- Dishwasher
- Upgraded Countertops
- Disposal
Flooring
- Wood
- Carpet
- Concrete
- Ceramic Tile
Bedrooms and Bathrooms
- En-Suite Primary Bedroom
- En-Suite Bathroom
Laundry
- Laundry Room
- Dryer
- Washer
Outdoor Features
- Deck
- Screened Patio
- Shed
Schools
- Lucketts Elementary School
- Smart's Mill Middle School
- Tuscarora High School
Utilities
- Forced Air Heating and Cooling System
- Humidifier
- Back Up Gas Heat Pump System
- Heating System Powered By Owned Propane
- Water Treatment System
- Well
- Propane Water Heater
- Public Septic
Community Details
- No Home Owners Association
- Mount Pleasant Subdivision
Listing and Financial Details
- Tax Lot 18
- Assessor Parcel Number 178162847000
Map
Home Values in the Area
Average Home Value in this Area
Tax History
| Year | Tax Paid | Tax Assessment Tax Assessment Total Assessment is a certain percentage of the fair market value that is determined by local assessors to be the total taxable value of land and additions on the property. | Land | Improvement |
|---|---|---|---|---|
| 2024 | $7,025 | $812,100 | $206,600 | $605,500 |
| 2023 | $6,962 | $795,630 | $164,900 | $630,730 |
| 2022 | $6,502 | $730,590 | $164,900 | $565,690 |
| 2021 | $6,271 | $639,890 | $154,900 | $484,990 |
| 2020 | $6,648 | $642,270 | $154,900 | $487,370 |
| 2019 | $6,321 | $604,880 | $154,900 | $449,980 |
| 2018 | $6,190 | $570,460 | $154,900 | $415,560 |
| 2017 | $6,134 | $545,270 | $154,900 | $390,370 |
| 2016 | $5,984 | $522,590 | $0 | $0 |
| 2015 | $6,224 | $393,450 | $0 | $393,450 |
| 2014 | $6,060 | $377,490 | $0 | $377,490 |
Property History
| Date | Event | Price | Change | Sq Ft Price |
|---|---|---|---|---|
| 03/30/2025 03/30/25 | For Sale | $1,095,000 | +18.4% | $260 / Sq Ft |
| 08/09/2024 08/09/24 | Sold | $924,900 | 0.0% | $219 / Sq Ft |
| 07/09/2024 07/09/24 | Pending | -- | -- | -- |
| 07/04/2024 07/04/24 | For Sale | $924,900 | +51.6% | $219 / Sq Ft |
| 07/21/2014 07/21/14 | Sold | $610,000 | 0.0% | $178 / Sq Ft |
| 06/05/2014 06/05/14 | Pending | -- | -- | -- |
| 05/21/2014 05/21/14 | Price Changed | $610,000 | -5.4% | $178 / Sq Ft |
| 05/13/2014 05/13/14 | Price Changed | $645,000 | -0.8% | $188 / Sq Ft |
| 03/26/2014 03/26/14 | Price Changed | $650,000 | -3.7% | $190 / Sq Ft |
| 02/19/2014 02/19/14 | For Sale | $675,000 | -- | $197 / Sq Ft |
Deed History
| Date | Type | Sale Price | Title Company |
|---|---|---|---|
| Deed | $925,000 | Champion Title | |
| Warranty Deed | $610,000 | -- | |
| Warranty Deed | $750,000 | -- | |
| Deed | $292,000 | -- | |
| Deed | $65,000 | -- |
Mortgage History
| Date | Status | Loan Amount | Loan Type |
|---|---|---|---|
| Open | $908,245 | FHA | |
| Previous Owner | $470,766 | New Conventional | |
| Previous Owner | $77,400 | Credit Line Revolving | |
| Previous Owner | $504,000 | New Conventional | |
| Previous Owner | $512,000 | New Conventional | |
| Previous Owner | $518,500 | New Conventional | |
| Previous Owner | $506,000 | New Conventional | |
| Previous Owner | $227,150 | New Conventional | |
| Previous Owner | $55,000 | New Conventional |
Similar Homes in Leesburg, VA
Source: Bright MLS
MLS Number: VALO2091566
APN: 178-16-2847
- 13904 Taylorstown Rd
- 14599 Sparrow Hawk Ct
- 14879 Falconaire Place
- 42483 Spinks Ferry Rd
- 14700 Falconaire Place
- Parcel 2 Lucketts Rd
- Parcel 3 Lucketts Rd
- 41486 Daleview Ln
- 13400 Stream Farm Ln
- 42024 Brightwood Ln
- 42880 Spinks Ferry Rd
- 41729 Wakehurst Place
- 15058 Bankfield Dr
- 13475 Taylorstown Rd
- Parcel C - Taylorstown Rd
- 1 Thistle Ridge Ct
- 0 Thistle Ridge Ct
- 43086 Lucketts Rd
- 15097 Barlow Dr
- 15064 Barlow Dr






