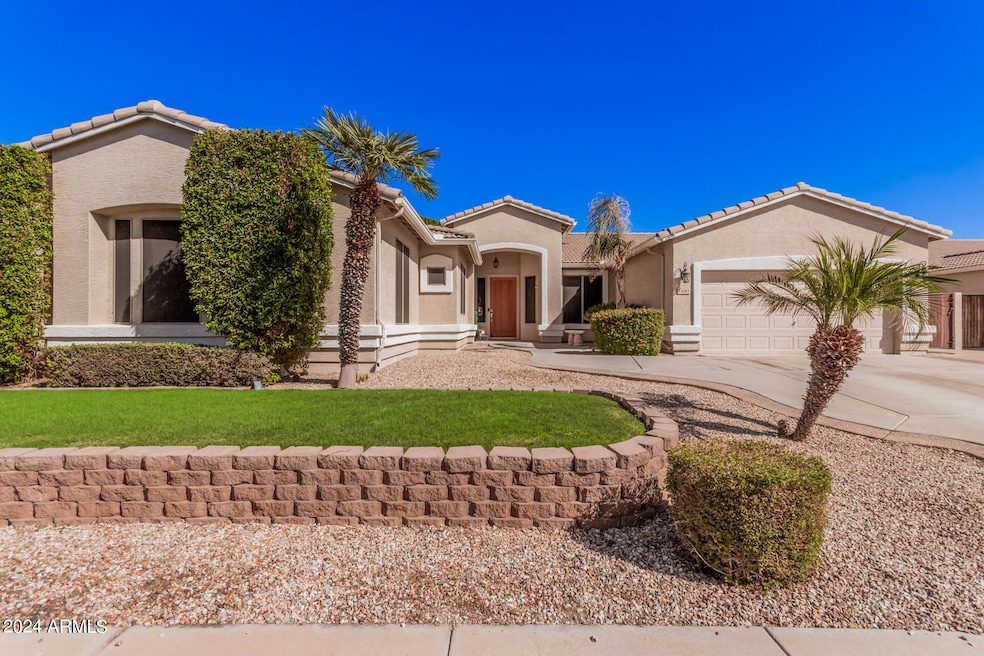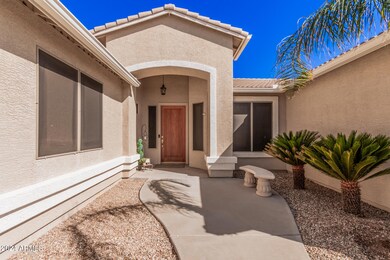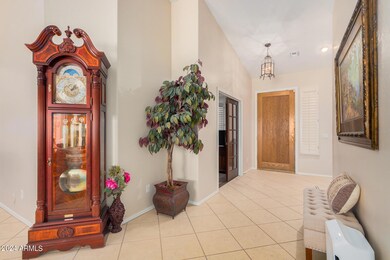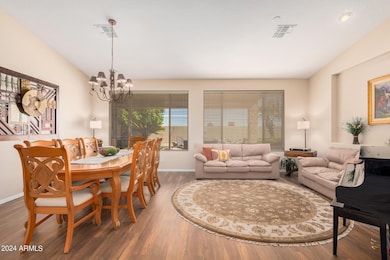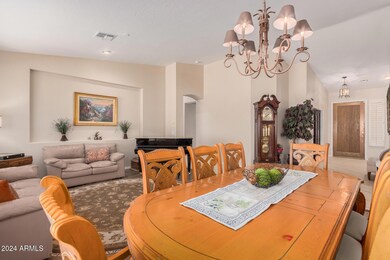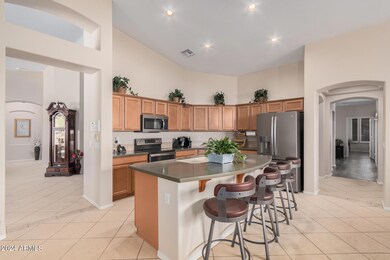
14341 N 81st Dr Peoria, AZ 85381
Arrowhead NeighborhoodHighlights
- Play Pool
- RV Gated
- Private Yard
- Paseo Verde Elementary School Rated A-
- Vaulted Ceiling
- Oversized Parking
About This Home
As of February 2025Absolutely Stunning 5 Bedroom, 3 Bath, Single Level Home Located in Private Gated Community, Formal Living & Dining Room, Open Kitchen w/Custom Cabinets & Corian Countertops, New Stainless Steel Appliances, Double Oven, Build-In Microwave, Kitchen Island w/Breakfast Bar, Eat-In Kitchen Dining Room, Spacious Family Room w/Vaulted Ceilings & Gas Fireplace, Master Bedroom w/Separate Exit to Backyard & Spacious Walk-In Closet, Master Bathroom w/Dual Sinks & Custom Walk-In Shower, Split Floor Plan w/3 Bedroom/1 Bath w/Separate Teen Room, Additional Office/Den w/3rd Bathroom, Newer A/C Units, Extended Covered Backyard Patio, Sparkling Pool & Spa w/Waterfall Feature, Mature Landscaping Front & Backyard, 2 Car Ext Garage, RV Gate & RV Parking, Community Park w/Playground and Covered Ramada Area
Home Details
Home Type
- Single Family
Est. Annual Taxes
- $2,793
Year Built
- Built in 2001
Lot Details
- 0.28 Acre Lot
- Desert faces the front of the property
- Private Streets
- Block Wall Fence
- Front and Back Yard Sprinklers
- Sprinklers on Timer
- Private Yard
- Grass Covered Lot
HOA Fees
- $120 Monthly HOA Fees
Parking
- 2 Car Garage
- Oversized Parking
- RV Gated
Home Design
- Wood Frame Construction
- Tile Roof
- Stucco
Interior Spaces
- 3,294 Sq Ft Home
- 1-Story Property
- Vaulted Ceiling
- Ceiling Fan
- Gas Fireplace
- Double Pane Windows
- Family Room with Fireplace
Kitchen
- Eat-In Kitchen
- Breakfast Bar
- Built-In Microwave
Flooring
- Floors Updated in 2024
- Laminate
- Tile
Bedrooms and Bathrooms
- 5 Bedrooms
- Primary Bathroom is a Full Bathroom
- 3 Bathrooms
- Dual Vanity Sinks in Primary Bathroom
Accessible Home Design
- Roll-in Shower
- Bathroom has a 60 inch turning radius
- Roll Under Sink
- Grab Bar In Bathroom
- Accessible Hallway
- Doors are 32 inches wide or more
- No Interior Steps
- Stepless Entry
- Raised Toilet
Pool
- Play Pool
- Spa
- Fence Around Pool
Schools
- Paseo Verde Elementary School
- Centennial High School
Utilities
- Cooling System Updated in 2021
- Cooling Available
- Heating System Uses Natural Gas
- Water Softener
- High Speed Internet
- Cable TV Available
Listing and Financial Details
- Tax Lot 18
- Assessor Parcel Number 200-62-926
Community Details
Overview
- Association fees include ground maintenance
- Colby Mgt Association, Phone Number (623) 977-3860
- Built by MARACAY
- Arrowhead Shadows 2 Subdivision
Recreation
- Community Playground
Map
Home Values in the Area
Average Home Value in this Area
Property History
| Date | Event | Price | Change | Sq Ft Price |
|---|---|---|---|---|
| 02/11/2025 02/11/25 | Sold | $715,000 | -2.1% | $217 / Sq Ft |
| 01/14/2025 01/14/25 | Pending | -- | -- | -- |
| 01/03/2025 01/03/25 | Price Changed | $729,999 | -1.3% | $222 / Sq Ft |
| 12/20/2024 12/20/24 | For Sale | $739,900 | 0.0% | $225 / Sq Ft |
| 12/09/2024 12/09/24 | Pending | -- | -- | -- |
| 11/12/2024 11/12/24 | Price Changed | $739,900 | -0.6% | $225 / Sq Ft |
| 10/26/2024 10/26/24 | Price Changed | $744,500 | -0.1% | $226 / Sq Ft |
| 10/17/2024 10/17/24 | For Sale | $745,000 | -- | $226 / Sq Ft |
Tax History
| Year | Tax Paid | Tax Assessment Tax Assessment Total Assessment is a certain percentage of the fair market value that is determined by local assessors to be the total taxable value of land and additions on the property. | Land | Improvement |
|---|---|---|---|---|
| 2025 | $2,758 | $36,423 | -- | -- |
| 2024 | $2,793 | $34,689 | -- | -- |
| 2023 | $2,793 | $48,550 | $9,710 | $38,840 |
| 2022 | $2,735 | $38,430 | $7,680 | $30,750 |
| 2021 | $2,928 | $35,630 | $7,120 | $28,510 |
| 2020 | $2,955 | $34,780 | $6,950 | $27,830 |
| 2019 | $2,859 | $32,900 | $6,580 | $26,320 |
| 2018 | $2,765 | $31,810 | $6,360 | $25,450 |
| 2017 | $2,766 | $28,480 | $5,690 | $22,790 |
| 2016 | $2,738 | $35,370 | $7,070 | $28,300 |
| 2015 | $2,555 | $28,960 | $5,790 | $23,170 |
Mortgage History
| Date | Status | Loan Amount | Loan Type |
|---|---|---|---|
| Previous Owner | $679,250 | New Conventional | |
| Previous Owner | $250,000 | New Conventional | |
| Previous Owner | $372,290 | New Conventional | |
| Previous Owner | $397,500 | Unknown | |
| Previous Owner | $30,000 | Unknown | |
| Previous Owner | $401,250 | Balloon | |
| Previous Owner | $258,000 | Unknown | |
| Previous Owner | $70,000 | Credit Line Revolving | |
| Previous Owner | $253,971 | New Conventional | |
| Closed | $47,619 | No Value Available |
Deed History
| Date | Type | Sale Price | Title Company |
|---|---|---|---|
| Warranty Deed | $715,000 | Pioneer Title Agency | |
| Special Warranty Deed | -- | Final Title Support | |
| Interfamily Deed Transfer | -- | First American Title Ins Co | |
| Interfamily Deed Transfer | -- | None Available | |
| Special Warranty Deed | $281,586 | First American Title |
Similar Homes in Peoria, AZ
Source: Arizona Regional Multiple Listing Service (ARMLS)
MLS Number: 6767388
APN: 200-62-926
- 14317 N 78th Dr
- 13711 N 81st Ave
- 7747 W Acoma Dr
- 7905 W Thunderbird Rd Unit 308
- 7905 W Thunderbird Rd Unit 309
- 7969 W Rue de Lamour
- 7575 W Gelding Dr
- 7567 W Gelding Dr
- 8017 W Eugie Ave
- 8226 W Eugie Ave
- 7977 W Wacker Rd Unit 134
- 7977 W Wacker Rd Unit 174
- 7632 W Crocus Dr
- 8111 W Wacker Rd Unit 106
- 8111 W Wacker Rd Unit 75
- 7624 W Banff Ln
- 7592 W Evans Dr
- 7602 W Acoma Dr
- 7577 W Evans Dr
- 7566 W Gelding Dr
