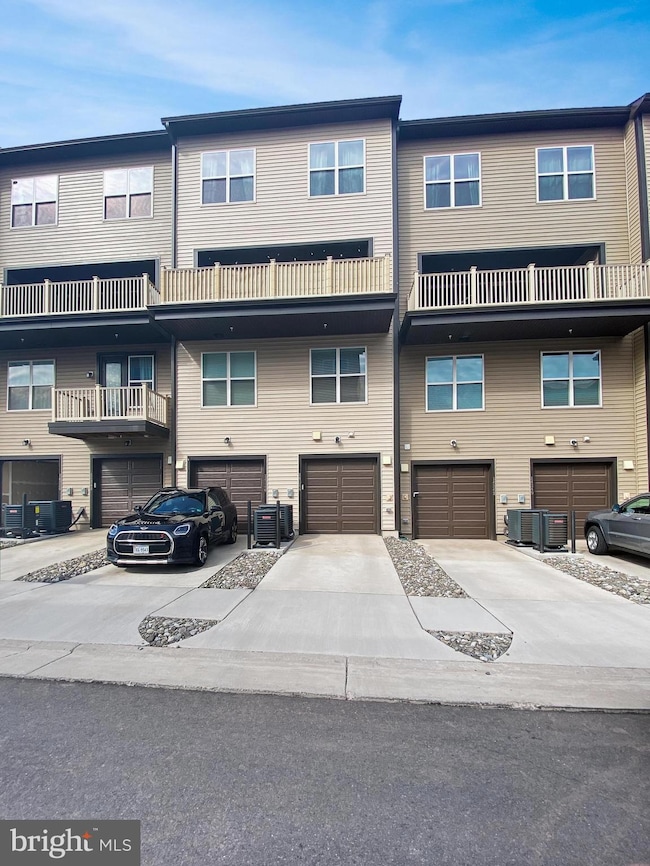
14344 Yesler Ave Unit 5 Chantilly, VA 20151
Sully Station NeighborhoodEstimated payment $4,196/month
Highlights
- Water Views
- Contemporary Architecture
- Jogging Path
- Franklin Middle Rated A
- Breakfast Room
- 1 Car Direct Access Garage
About This Home
WHY WAIT FOR A NEW BUILD? Welcome to this stunning, move-in-ready townhome, built in 2023, offering the perfect mix of modern design, comfort, and convenience. Located in the heart of Chantilly, this 3-bedroom, 2.5-bathroom, 2-story condo is the ideal blend of suburban tranquility and urban convenience.
With over 1,620 sq ft of thoughtfully designed living space, this home greets you with an open-concept layout filled with natural light. Luxury vinyl plank floors flow seamlessly through the main level, leading to a gourmet kitchen with stainless steel appliances, granite countertops, stylish backsplash, and a spacious island—perfect for casual meals or entertaining. The cozy family room, featuring two large windows overlooking a pond, flows into the dining area, ideal for hosting memorable gatherings.
Your private retreat awaits in the luxurious primary suite, complete with dual walk-in closets and an ensuite bath featuring dual vanities, a frameless glass shower with a spa-like overhead rain shower, and a private water closet.
Just some of the OPTIONS AND UPGRADES, TOTALING ABOUT 30K ALONE INCLUDE: • Whole house low-profile light package (upgraded) • Whole house sight & sound package • Kitchen island pendant lights • Kitchen range counter and wall backsplash • Upgraded stainless steel refrigerator • Whole house LVP flooring (upgraded) • Upgraded kitchen cabinets & hardware • Upgraded hall bath cabinets & hardware • Hall bath wall tiles • $10K primary suite ultra spa bathroom upgrade • Primary suite ultra spa bathroom wall tiles • Boxed oak staircase with wrought iron rails.
Enjoy low-maintenance living in a peaceful setting, with plenty of pocket parks and seating areas to explore. The open green space, bocce court, and playground add versatility to this community. Just minutes from top-rated Fairfax County schools and a wealth of shopping, dining, and entertainment options, you’ll experience the perfect balance of convenience and vibrant living. Wegmans and popular dining spots are just across the street.
Outdoor enthusiasts will love the easy access to Ellanor C. Lawrence Park and the Washington & Old Dominion Trail. Commuting is a breeze with quick access to Routes 28, 50, and the Silver Line Metro, and you're just 15 minutes from Dulles International Airport and iconic attractions like the Air and Space Museum.
Whether you're growing your family, seeking a commuter-friendly location, or craving space to unwind, 14344 Yesler Ave is ready to exceed your expectations!
Townhouse Details
Home Type
- Townhome
Est. Annual Taxes
- $6,517
Year Built
- Built in 2023
HOA Fees
Parking
- 1 Car Direct Access Garage
- 1 Driveway Space
- Rear-Facing Garage
- Garage Door Opener
Home Design
- Contemporary Architecture
- Slab Foundation
- Brick Front
Interior Spaces
- 1,620 Sq Ft Home
- Property has 2 Levels
- Recessed Lighting
- Double Pane Windows
- Family Room Off Kitchen
- Water Views
Kitchen
- Breakfast Room
- Gas Oven or Range
- Built-In Microwave
- Ice Maker
- Dishwasher
- Disposal
Flooring
- Carpet
- Luxury Vinyl Plank Tile
Bedrooms and Bathrooms
- 3 Bedrooms
- En-Suite Primary Bedroom
- En-Suite Bathroom
- Walk-In Closet
- Walk-in Shower
Laundry
- Laundry Room
- Laundry on upper level
- Dryer
- Washer
Schools
- Cub Run Elementary School
- Franklin Middle School
- Chantilly High School
Utilities
- Forced Air Heating and Cooling System
- Electric Water Heater
Additional Features
- Property is in excellent condition
- Suburban Location
Listing and Financial Details
- Assessor Parcel Number 0443 14 0005
Community Details
Overview
- Association fees include common area maintenance, trash, exterior building maintenance, snow removal, water, sewer, reserve funds, lawn maintenance, management
- The Boulevards At Westfields Condos
- Built by K. Hovnanian
- The Boulevards At Westfields Subdivision, Marymount Floorplan
- Property Manager
Amenities
- Picnic Area
Recreation
- Community Playground
- Jogging Path
Pet Policy
- Pets Allowed
- Pet Size Limit
Map
Home Values in the Area
Average Home Value in this Area
Property History
| Date | Event | Price | Change | Sq Ft Price |
|---|---|---|---|---|
| 03/20/2025 03/20/25 | For Sale | $599,990 | -- | $370 / Sq Ft |
Similar Homes in Chantilly, VA
Source: Bright MLS
MLS Number: VAFX2228982
- 14303 Yesler Ave
- 14427 Glen Manor Dr
- 14443 Glen Manor Dr
- 14449 Glen Manor Dr
- 14437 Glen Manor Dr
- 14435 Glen Manor Dr
- 14433 Glen Manor Dr
- 4767 Sully Point Ln
- 14120 Gypsum Loop
- 4836 Garden View Ln
- 4919 Trail Vista Ln
- 4950 Trail Vista Ln
- 14474 Glencrest Cir Unit 23
- 4912 Trail Vista Ln
- 14232 Newbrook Dr Unit 17
- 14176 Gypsum Loop
- 4608 Olivine Dr
- 14552 Eddy Ct
- 14053 Walney Village Ct
- 4619 Quinns Mill Way






