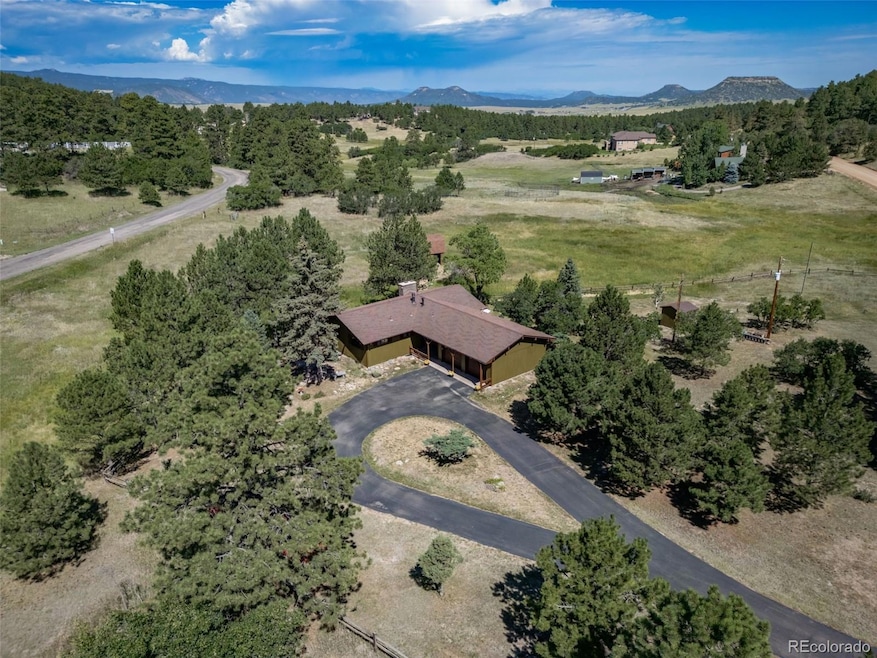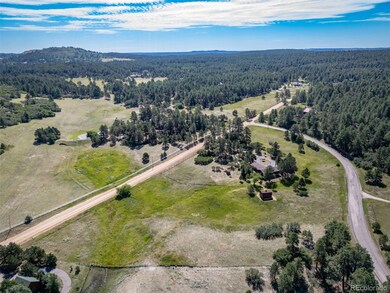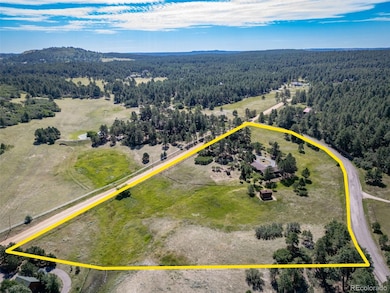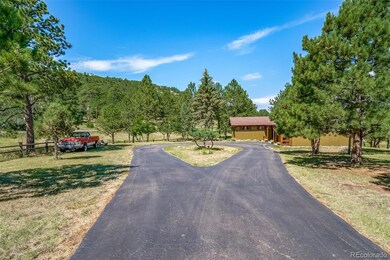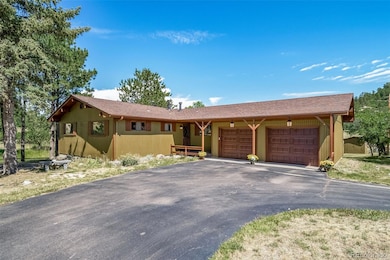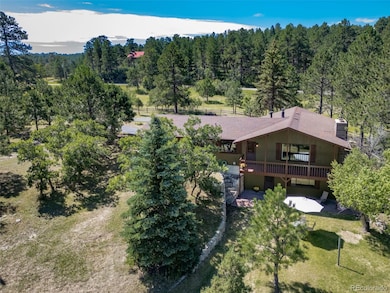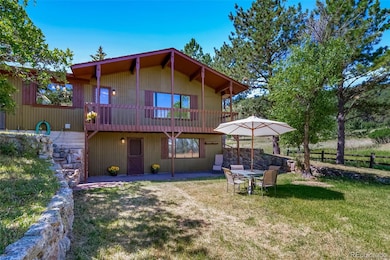
14347 Furrow Rd Larkspur, CO 80118
Highlights
- Horses Allowed On Property
- Primary Bedroom Suite
- Mountain View
- Castle Rock Middle School Rated A-
- Pine Trees
- Deck
About This Home
As of September 2024Custom Ranch-Style Home with Finished Walkout has been owned by the same family since 1972! * Nestled on a Gorgeous 5.7-acre site, this beautiful acreage has plentiful Soaring Ponderosa Pines and a beautiful Grassy Meadow. Fully Fenced! * Check out the Virtual Tour and floorplans at www.14347FurrowRoad.com * This modest ranch-style home is NOT a Manufactured or Modular Home. It features 2,624 Square Feet of fully finished living space (includes both upstairs and down) with 4 bedrooms and 3 bathrooms. There have been updates, HOWEVER this home IS in need of updating (hence the low price)! Recent upgrades include Brand NEW carpeting & Pergo-type wood flooring on the main level plus NEW exterior paint (professionally applied) on the house, barn, and shed. NEW insulated garage doors along with the New Natural Gas Hot Water Boiler. That's right--natural gas and NOT propane. 3 wood-burning fireplaces include a newer Wood Stove * Enjoy breathtaking panoramic views along with herds of elk on nearby True Mountain, Best Butte, and the surrounding flat-top mesas. Zoned for horses with a domestic well approved for livestock, a basic barn and fully fenced pasture---ideal for horses, alpacas, llamas and other animals. A blacktopped circular driveway leads to a 2-car attached garage. Relish the outdoors with a wonderfully spacious covered back deck, large brick walkout patio and a covered entry patio * The location offers easy access to I-25 without any interstate road noise providing a scenic commute to either Denver or Colorado Springs. Just a 12-minute drive to shopping in Monument or Larkspur with world-class shopping and dining just slightly further north in Castle Rock. The New Costco is expected to be complete in only 2-years and is within an easy 15-minute drive. The area is rich with numerous Douglas County parks, open-spaces and trails. This rare offering provides peace and privacy on an affordable acreage with TREES. A true Colorado paradise.
Last Agent to Sell the Property
Results Realty of Colorado Brokerage Email: davesresultsteam@yahoo.com,303-681-1000 License #1081225
Last Buyer's Agent
PPAR Agent Non-REcolorado
NON MLS PARTICIPANT
Home Details
Home Type
- Single Family
Est. Annual Taxes
- $4,454
Year Built
- Built in 1972
Lot Details
- 5.7 Acre Lot
- South Facing Home
- Year Round Access
- Property is Fully Fenced
- Corner Lot
- Meadow
- Pine Trees
- Partially Wooded Lot
- Many Trees
- Private Yard
- Grass Covered Lot
- Property is zoned Rural Residential
Parking
- 2 Car Attached Garage
- Oversized Parking
- Exterior Access Door
- Circular Driveway
Property Views
- Mountain
- Meadow
Home Design
- Traditional Architecture
- Slab Foundation
- Frame Construction
- Composition Roof
- Wood Siding
Interior Spaces
- 1-Story Property
- Wet Bar
- Bar Fridge
- Vaulted Ceiling
- Ceiling Fan
- Wood Burning Stove
- Wood Burning Fireplace
- Double Pane Windows
- Entrance Foyer
- Family Room with Fireplace
- 3 Fireplaces
- Living Room with Fireplace
Kitchen
- Eat-In Kitchen
- Oven
- Range with Range Hood
- Microwave
- Dishwasher
- Laminate Countertops
- Utility Sink
Flooring
- Carpet
- Laminate
- Vinyl
Bedrooms and Bathrooms
- 4 Bedrooms | 3 Main Level Bedrooms
- Primary Bedroom Suite
Laundry
- Dryer
- Washer
Finished Basement
- Walk-Out Basement
- Basement Fills Entire Space Under The House
- Interior and Exterior Basement Entry
- Fireplace in Basement
- 1 Bedroom in Basement
- Natural lighting in basement
Home Security
- Carbon Monoxide Detectors
- Fire and Smoke Detector
Outdoor Features
- Balcony
- Deck
- Covered patio or porch
- Rain Gutters
- Fire Mitigation
Schools
- Larkspur Elementary School
- Castle Rock Middle School
- Castle View High School
Farming
- Livestock Fence
- Pasture
Horse Facilities and Amenities
- Horses Allowed On Property
Utilities
- Heating System Uses Natural Gas
- 220 Volts
- 110 Volts
- Natural Gas Connected
- Well
- Gas Water Heater
- Septic Tank
- Phone Available
Community Details
- No Home Owners Association
- True Mountain Estates Subdivision, Ranch + Finished Walkout Floorplan
Listing and Financial Details
- Exclusions: Sellers personal property and Broker staging items inside and out.
- Assessor Parcel Number 2773-300-02-010
Map
Home Values in the Area
Average Home Value in this Area
Property History
| Date | Event | Price | Change | Sq Ft Price |
|---|---|---|---|---|
| 09/27/2024 09/27/24 | Sold | $744,000 | -0.8% | $284 / Sq Ft |
| 09/04/2024 09/04/24 | Pending | -- | -- | -- |
| 08/08/2024 08/08/24 | For Sale | $749,900 | -- | $286 / Sq Ft |
Tax History
| Year | Tax Paid | Tax Assessment Tax Assessment Total Assessment is a certain percentage of the fair market value that is determined by local assessors to be the total taxable value of land and additions on the property. | Land | Improvement |
|---|---|---|---|---|
| 2024 | $3,793 | $51,730 | $24,020 | $27,710 |
| 2023 | $3,833 | $51,730 | $24,020 | $27,710 |
| 2022 | $2,724 | $37,560 | $14,160 | $23,400 |
| 2021 | $2,821 | $37,560 | $14,160 | $23,400 |
| 2020 | $2,349 | $33,150 | $13,790 | $19,360 |
| 2019 | $2,357 | $33,150 | $13,790 | $19,360 |
| 2018 | $1,871 | $27,460 | $9,510 | $17,950 |
| 2017 | $1,751 | $27,460 | $9,510 | $17,950 |
| 2016 | $1,707 | $27,370 | $10,430 | $16,940 |
| 2015 | $833 | $27,370 | $10,430 | $16,940 |
| 2014 | $708 | $23,370 | $8,760 | $14,610 |
Deed History
| Date | Type | Sale Price | Title Company |
|---|---|---|---|
| Special Warranty Deed | $744,000 | Land Title | |
| Special Warranty Deed | -- | Land Title | |
| Deed Of Distribution | -- | None Listed On Document | |
| Deed | $3,400 | -- |
Similar Homes in Larkspur, CO
Source: REcolorado®
MLS Number: 6565989
APN: 2773-300-02-010
- 3842 Estates Cir
- 3619 Estates Cir
- 2859 Cagle Dr
- 4586 Best Rd
- 19953 Vista Clara Ln
- 12973 Mesa View Rd
- 12990 Mesa View Rd
- 740 Silver Saddle Rd
- 15958 Shadow Mountain Ranch Rd
- 20243 High Pines Dr
- 1516 Piney Hill Point
- 1530 Piney Hill Point
- 20217 Kenneth Lainer Dr
- 19890 Indian Summer Ln
- 19850 Indian Summer Ln
- 20050 Lost Arrowhead Dr
- 20290 Doewood Dr
