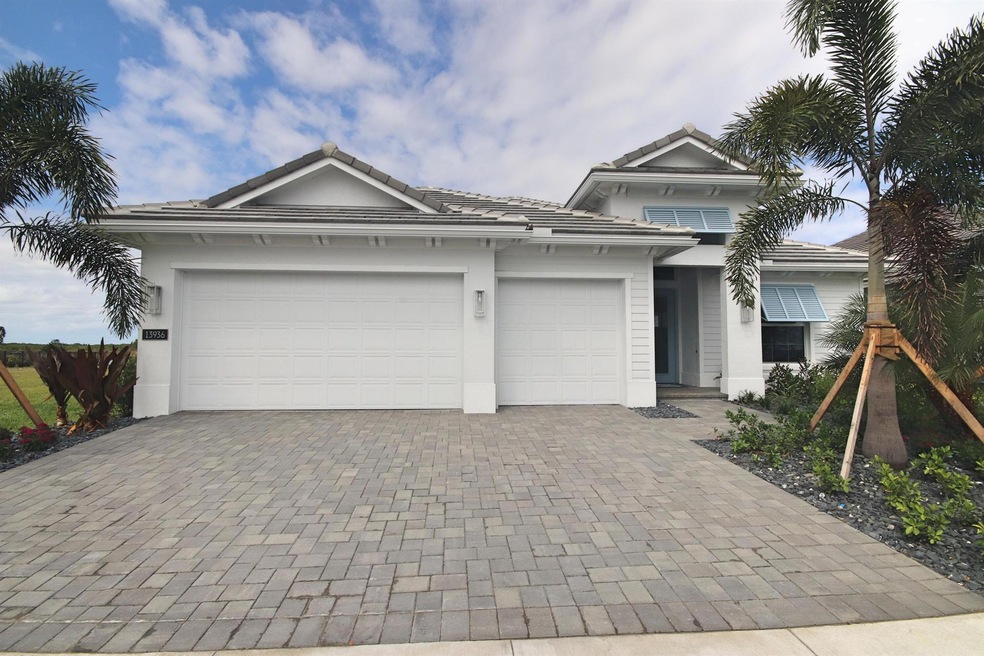
14347 SW Belterra Dr Indiantown, FL 34956
Riverland NeighborhoodEstimated payment $5,401/month
Highlights
- Gated with Attendant
- Private Pool
- Clubhouse
- New Construction
- Waterfront
- Attic
About This Home
Luxury Large 4 bedroom home! Enlarged Pool with 2 raised walls with 2 waterfalls, Additional bench area, and Extended Pool Deck and Screen Enclosure! BELTERRA is the newest luxury boutique-community to emerge inside of the highly sought after Tradition. All ages, single family and gated. BELTERRA has resort lifestyle amenities including a clubhouse with tennis, pickleball and basketball courts, wine lockers, a billiards and card room, resort-style swimming pool and a state-of-the-art fitness center. Pictures are of a previous model built.
Home Details
Home Type
- Single Family
Est. Annual Taxes
- $2,612
Year Built
- Built in 2025 | New Construction
Lot Details
- 10,019 Sq Ft Lot
- Waterfront
- Property is zoned Master
HOA Fees
- $503 Monthly HOA Fees
Parking
- 3 Car Attached Garage
Home Design
- Concrete Roof
Interior Spaces
- 2,636 Sq Ft Home
- 1-Story Property
- Bar
- High Ceiling
- Entrance Foyer
- Family Room
- Florida or Dining Combination
- Ceramic Tile Flooring
- Pool Views
- Laundry Room
- Attic
Kitchen
- Built-In Oven
- Cooktop
- Microwave
- Dishwasher
- Disposal
Bedrooms and Bathrooms
- 4 Bedrooms
- Split Bedroom Floorplan
- Walk-In Closet
- 3 Full Bathrooms
- Dual Sinks
Home Security
- Impact Glass
- Fire and Smoke Detector
Additional Features
- Private Pool
- Central Heating and Cooling System
Listing and Financial Details
- Assessor Parcel Number 433480100220007
Community Details
Overview
- Association fees include internet
- Built by GHO Homes
- Belterra Phase 1 Plat 3 Subdivision, Mariposa Floorplan
Amenities
- Clubhouse
- Game Room
- Billiard Room
- Community Wi-Fi
Recreation
- Tennis Courts
- Community Basketball Court
- Pickleball Courts
- Community Pool
- Trails
Security
- Gated with Attendant
Map
Home Values in the Area
Average Home Value in this Area
Property History
| Date | Event | Price | Change | Sq Ft Price |
|---|---|---|---|---|
| 03/17/2025 03/17/25 | Pending | -- | -- | -- |
| 03/14/2025 03/14/25 | For Sale | $838,530 | 0.0% | $318 / Sq Ft |
| 03/05/2025 03/05/25 | Off Market | $838,530 | -- | -- |
| 02/10/2025 02/10/25 | For Sale | $838,530 | -- | $318 / Sq Ft |
Similar Homes in Indiantown, FL
Source: BeachesMLS
MLS Number: R11060827
- 9244 SW Pinnacle Place
- 13921 SW Belterra Dr
- 9404 SW Pinnacle Place N
- 9259 SW Pinnacle Place
- 13977 SW Belterra Dr
- 13553 SW Margo Terrace
- 13493 SW Bally Dr
- 13477 SW Bally Dr
- 13469 SW Bally Dr
- 13565 SW Bally Dr
- 13501 SW Bally Dr
- 13557 SW Bally Dr
- 13541 SW Bally Dr
- 9546 SW Indra Way
- 13517 SW Bally Dr
- 13509 SW Bally Dr
- 13533 SW Bally Dr
- 13630 SW Bally Dr
- 9204 SW Remy Ln
- 13928 SW Gingerline Dr Unit Prestige 916






