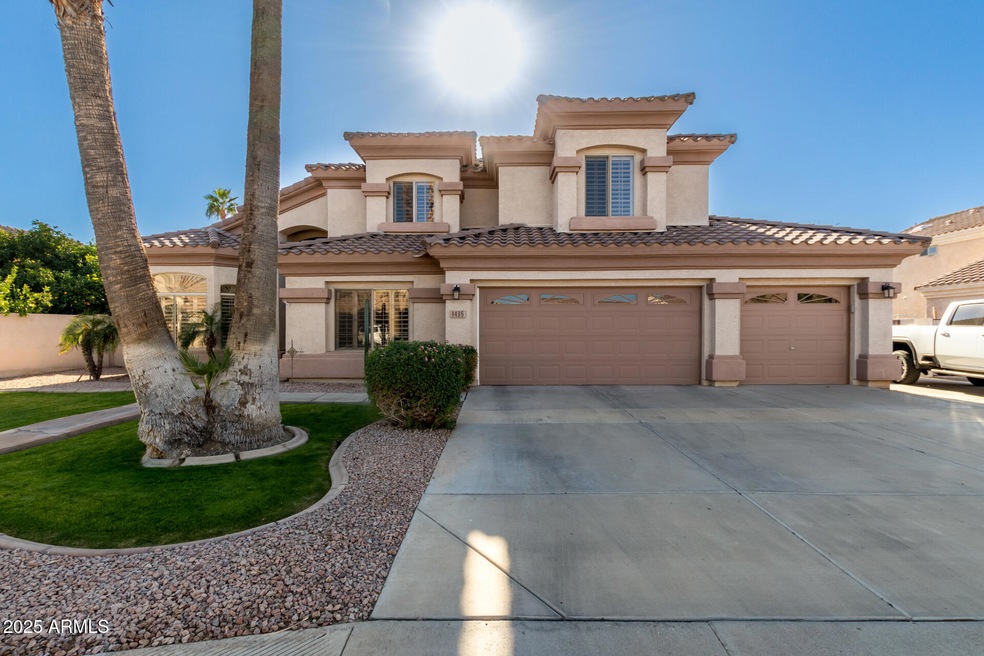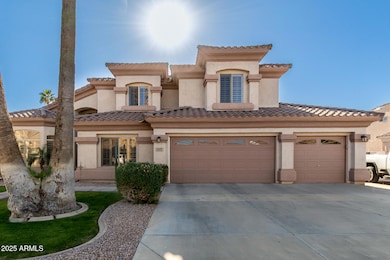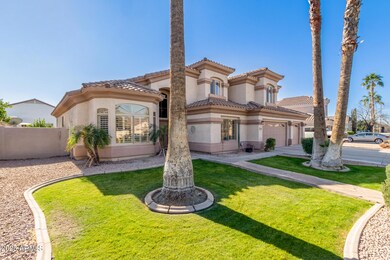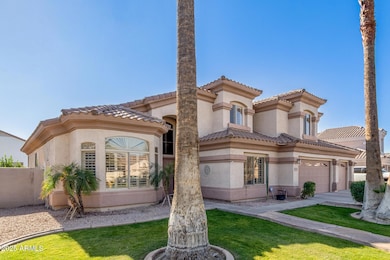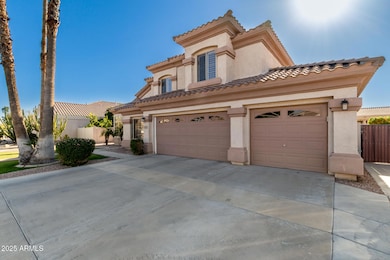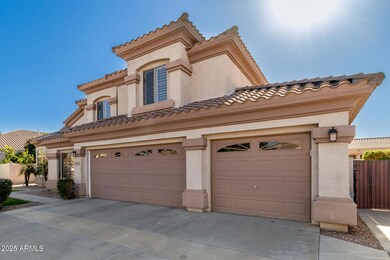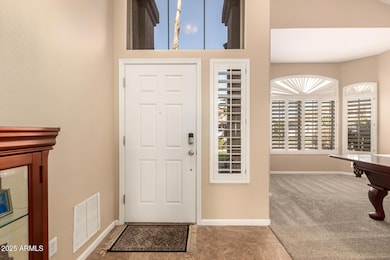
1435 E Oxford Ln Gilbert, AZ 85295
Ashland Ranch NeighborhoodHighlights
- Private Pool
- RV Gated
- Contemporary Architecture
- Ashland Elementary School Rated A
- 0.22 Acre Lot
- Vaulted Ceiling
About This Home
As of March 2025This stunning home is a very rare find! Lovely facade displays a 3-car garage, RV gate, & mature landscape. Large living room beckons you to unwind, while the raised dining room is ideal for special occasions. Plantation shutters, neutral palette, tall vaulted ceilings, & tile & carpet flooring greatly complement the overall appeal. A gas fireplace in the family room adds warmth & beauty to the ambiance. Well-appointed kitchen offers recessed lighting, abundant cabinetry topped w/crown moulding, SS appliances, granite counters, a prep island w/a breakfast bar, & a cozy breakfast nook. Sizable loft can be used as an entertainment area. Serene main retreat boasts double door entry, balcony access, & an ensuite equipped w/two vanities, make-up desk, enclosed glass shower, & a walk-in closet. Outside, you'll discover a wonderful backyard oasis showcasing a covered patio, built-in BBQ, & an enticing pool. Don't miss out!
Home Details
Home Type
- Single Family
Est. Annual Taxes
- $2,952
Year Built
- Built in 2000
Lot Details
- 9,665 Sq Ft Lot
- Block Wall Fence
- Artificial Turf
- Grass Covered Lot
HOA Fees
- $77 Monthly HOA Fees
Parking
- 3 Car Direct Access Garage
- Garage Door Opener
- RV Gated
Home Design
- Contemporary Architecture
- Wood Frame Construction
- Tile Roof
- Stucco
Interior Spaces
- 3,284 Sq Ft Home
- 2-Story Property
- Vaulted Ceiling
- Ceiling Fan
- Gas Fireplace
- Double Pane Windows
- Solar Screens
- Family Room with Fireplace
- Security System Owned
- Washer and Dryer Hookup
Kitchen
- Kitchen Updated in 2023
- Eat-In Kitchen
- Breakfast Bar
- Built-In Microwave
- Kitchen Island
- Granite Countertops
Flooring
- Floors Updated in 2024
- Carpet
- Tile
Bedrooms and Bathrooms
- 5 Bedrooms
- Remodeled Bathroom
- Primary Bathroom is a Full Bathroom
- 3 Bathrooms
- Dual Vanity Sinks in Primary Bathroom
- Bathtub With Separate Shower Stall
Outdoor Features
- Private Pool
- Balcony
- Covered patio or porch
- Built-In Barbecue
Schools
- Ashland Elementary School
- South Valley Jr. High Middle School
- Campo Verde High School
Utilities
- Cooling System Updated in 2022
- Refrigerated Cooling System
- Heating System Uses Natural Gas
- High Speed Internet
- Cable TV Available
Listing and Financial Details
- Tax Lot 668
- Assessor Parcel Number 309-20-668
Community Details
Overview
- Association fees include ground maintenance
- Heyward Association, Phone Number (480) 820-1519
- Built by Brown Family
- Ashland Ranch Subdivision
Recreation
- Tennis Courts
- Bike Trail
Map
Home Values in the Area
Average Home Value in this Area
Property History
| Date | Event | Price | Change | Sq Ft Price |
|---|---|---|---|---|
| 03/04/2025 03/04/25 | Sold | $809,000 | 0.0% | $246 / Sq Ft |
| 01/24/2025 01/24/25 | Pending | -- | -- | -- |
| 01/13/2025 01/13/25 | For Sale | $809,000 | -- | $246 / Sq Ft |
Tax History
| Year | Tax Paid | Tax Assessment Tax Assessment Total Assessment is a certain percentage of the fair market value that is determined by local assessors to be the total taxable value of land and additions on the property. | Land | Improvement |
|---|---|---|---|---|
| 2025 | $2,952 | $39,885 | -- | -- |
| 2024 | $2,967 | $37,986 | -- | -- |
| 2023 | $2,967 | $55,380 | $11,070 | $44,310 |
| 2022 | $2,874 | $42,520 | $8,500 | $34,020 |
| 2021 | $3,036 | $40,630 | $8,120 | $32,510 |
| 2020 | $2,987 | $38,060 | $7,610 | $30,450 |
| 2019 | $2,745 | $36,110 | $7,220 | $28,890 |
| 2018 | $2,667 | $34,320 | $6,860 | $27,460 |
| 2017 | $2,575 | $34,100 | $6,820 | $27,280 |
| 2016 | $2,655 | $33,810 | $6,760 | $27,050 |
| 2015 | $2,434 | $33,700 | $6,740 | $26,960 |
Mortgage History
| Date | Status | Loan Amount | Loan Type |
|---|---|---|---|
| Open | $647,200 | New Conventional | |
| Previous Owner | $376,200 | New Conventional | |
| Previous Owner | $373,000 | New Conventional | |
| Previous Owner | $63,000 | Future Advance Clause Open End Mortgage | |
| Previous Owner | $15,000 | Unknown | |
| Previous Owner | $302,500 | New Conventional | |
| Previous Owner | $307,772 | FHA | |
| Previous Owner | $309,218 | FHA | |
| Previous Owner | $147,000 | Unknown | |
| Previous Owner | $367,500 | Purchase Money Mortgage |
Deed History
| Date | Type | Sale Price | Title Company |
|---|---|---|---|
| Warranty Deed | $809,000 | American Title Service Agency | |
| Interfamily Deed Transfer | -- | Security Title Agency | |
| Joint Tenancy Deed | $339,900 | Grand Canyon Title Agency In | |
| Trustee Deed | $235,500 | None Available | |
| Interfamily Deed Transfer | -- | Capital Title Agency Inc | |
| Interfamily Deed Transfer | -- | First American Title | |
| Warranty Deed | $258,573 | First American Title |
Similar Homes in the area
Source: Arizona Regional Multiple Listing Service (ARMLS)
MLS Number: 6804071
APN: 309-20-668
- 1446 E Oxford Ln
- 1480 E Harrison St
- 1528 E Harrison St
- 1681 S Granite St
- 1917 S Rock Ct
- 1919 S Granite St
- 1663 S Boulder St
- 1763 S Red Rock St
- 1516 E Dublin St
- 1522 E Loma Vista St
- 1567 S Western Skies Dr
- 1964 S Marble St
- 1182 E Harrison St
- 1541 E Galveston St
- 2025 S Val Vista Dr
- 1157 E Liberty Ln
- 1708 E Galveston St
- 2068 S Sailors Ct
- 1761 E Del Rio St
- 1077 E Loma Vista St
