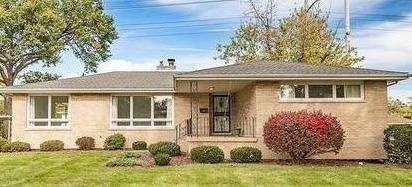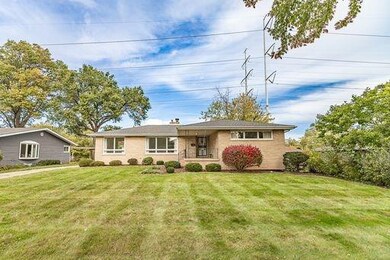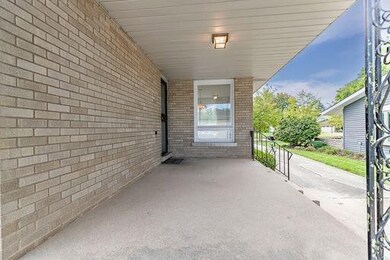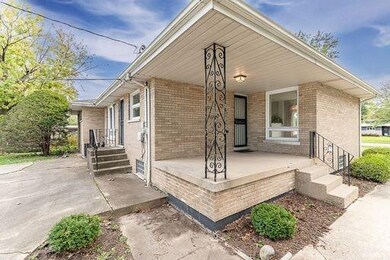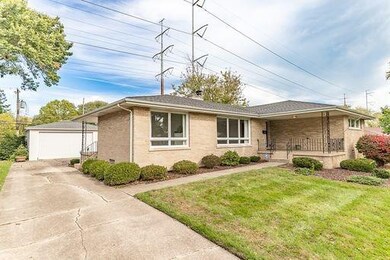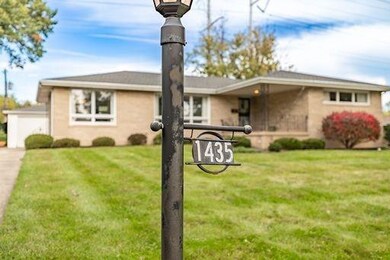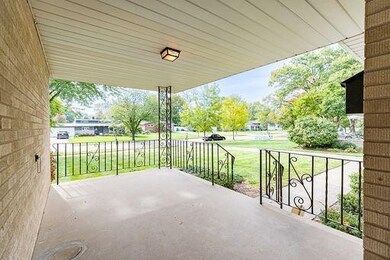
1435 Elliot Dr Munster, IN 46321
Highlights
- Wood Flooring
- No HOA
- 2.5 Car Detached Garage
- Munster High School Rated A+
- Covered patio or porch
- Country Kitchen
About This Home
As of September 2024All brick ranch located in Elliott School area. This home has 2046 square feet on the main floor. There is a extra large kitchen and living dining areas with a 2 way all brick fireplace. Three bedrooms and hallway have hardwood floors. There are two covered porches front and back, 2 car detached garage and the back yard backs up to large easement area which is great.
Last Agent to Sell the Property
Diane Trippeer
McColly Real Estate License #RB14019570
Home Details
Home Type
- Single Family
Est. Annual Taxes
- $4,303
Year Built
- Built in 1959
Lot Details
- 0.29 Acre Lot
- Lot Dimensions are 80x158
Parking
- 2.5 Car Detached Garage
- Garage Door Opener
Home Design
- Brick Foundation
Interior Spaces
- 2,046 Sq Ft Home
- 1-Story Property
- Great Room with Fireplace
- Living Room with Fireplace
- Basement
Kitchen
- Country Kitchen
- Gas Range
- Dishwasher
Flooring
- Wood
- Carpet
- Linoleum
Bedrooms and Bathrooms
- 3 Bedrooms
Laundry
- Dryer
- Washer
Outdoor Features
- Covered patio or porch
Schools
- Munster High School
Utilities
- Forced Air Heating and Cooling System
- Heating System Uses Natural Gas
Community Details
- No Home Owners Association
- White Oak Manor Add 01 Subdivision
Listing and Financial Details
- Assessor Parcel Number 450730226006000027
Map
Home Values in the Area
Average Home Value in this Area
Property History
| Date | Event | Price | Change | Sq Ft Price |
|---|---|---|---|---|
| 09/11/2024 09/11/24 | Sold | $489,999 | 0.0% | $120 / Sq Ft |
| 07/31/2024 07/31/24 | Price Changed | $489,999 | -2.0% | $120 / Sq Ft |
| 07/16/2024 07/16/24 | Price Changed | $499,999 | -1.9% | $122 / Sq Ft |
| 07/03/2024 07/03/24 | For Sale | $509,900 | +100.0% | $125 / Sq Ft |
| 11/20/2023 11/20/23 | Sold | $255,000 | -14.7% | $125 / Sq Ft |
| 11/04/2023 11/04/23 | Pending | -- | -- | -- |
| 10/23/2023 10/23/23 | For Sale | $299,000 | -- | $146 / Sq Ft |
Tax History
| Year | Tax Paid | Tax Assessment Tax Assessment Total Assessment is a certain percentage of the fair market value that is determined by local assessors to be the total taxable value of land and additions on the property. | Land | Improvement |
|---|---|---|---|---|
| 2024 | $10,443 | $386,200 | $68,300 | $317,900 |
| 2023 | $4,457 | $341,600 | $68,400 | $273,200 |
| 2022 | $4,303 | $322,100 | $68,400 | $253,700 |
| 2021 | $3,943 | $295,100 | $37,900 | $257,200 |
| 2020 | $3,881 | $289,800 | $37,900 | $251,900 |
| 2019 | $3,539 | $269,300 | $37,900 | $231,400 |
| 2018 | $3,970 | $259,200 | $37,900 | $221,300 |
| 2017 | $3,877 | $252,900 | $37,900 | $215,000 |
| 2016 | $3,587 | $244,600 | $37,900 | $206,700 |
| 2014 | $3,675 | $247,000 | $37,900 | $209,100 |
| 2013 | $3,339 | $230,300 | $37,900 | $192,400 |
Mortgage History
| Date | Status | Loan Amount | Loan Type |
|---|---|---|---|
| Open | $391,999 | New Conventional |
Deed History
| Date | Type | Sale Price | Title Company |
|---|---|---|---|
| Warranty Deed | $489,999 | Fidelity National Title | |
| Quit Claim Deed | $255,000 | Community Title |
Similar Homes in the area
Source: Northwest Indiana Association of REALTORS®
MLS Number: 540478
APN: 45-07-30-226-006.000-027
- 8844 Oakwood Ave
- 8719 Linden Ave
- 9201 Birch Dr
- 8956 Hudson Ct
- 1407 Oriole Dr
- 9235 White Oak Ave
- 1511 Park Dr
- 2156 Washington Cir
- 9133 Foliage Ln
- 9230 Foliage Ln
- 8912 Chestnut Ln
- 1844 Tulip Ln
- 8505 Northcote Ave
- 8408 Beech Ave
- 9408 Fran Lin Pkwy
- 8138 Castle Dr
- 8339 Kraay Ave
- 1125 Azalea Dr
- 8504 Crestwood Ave
- 8841 Idlewild Ave
