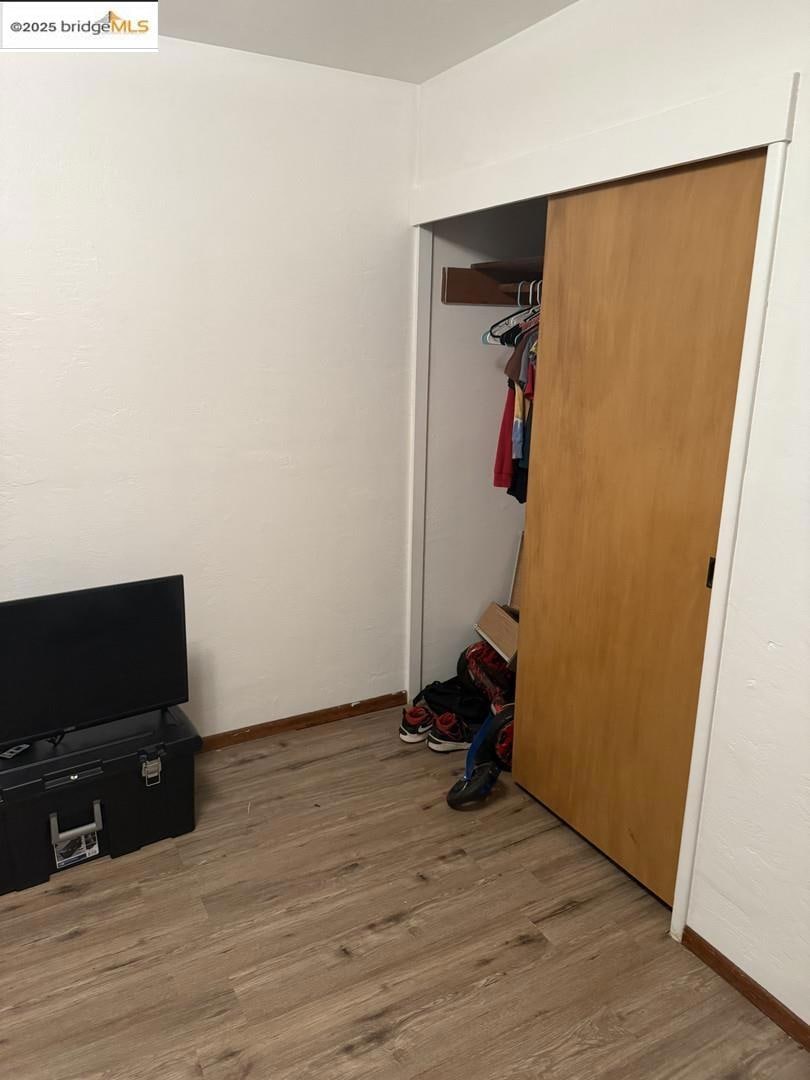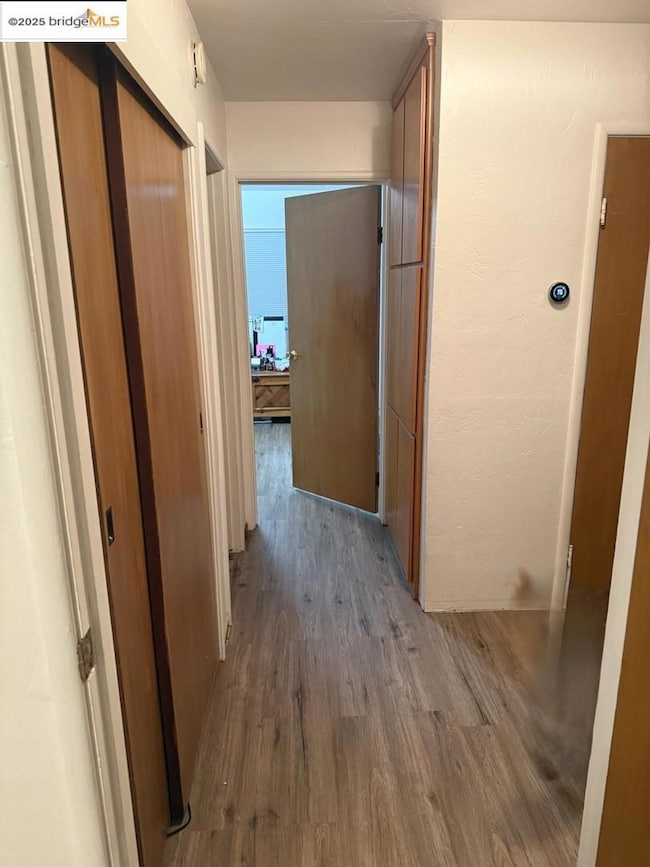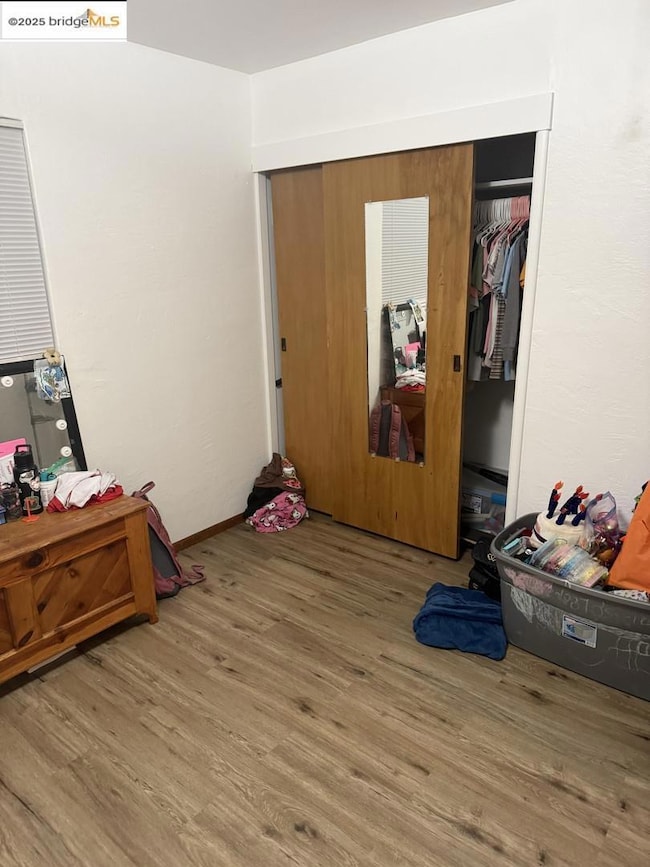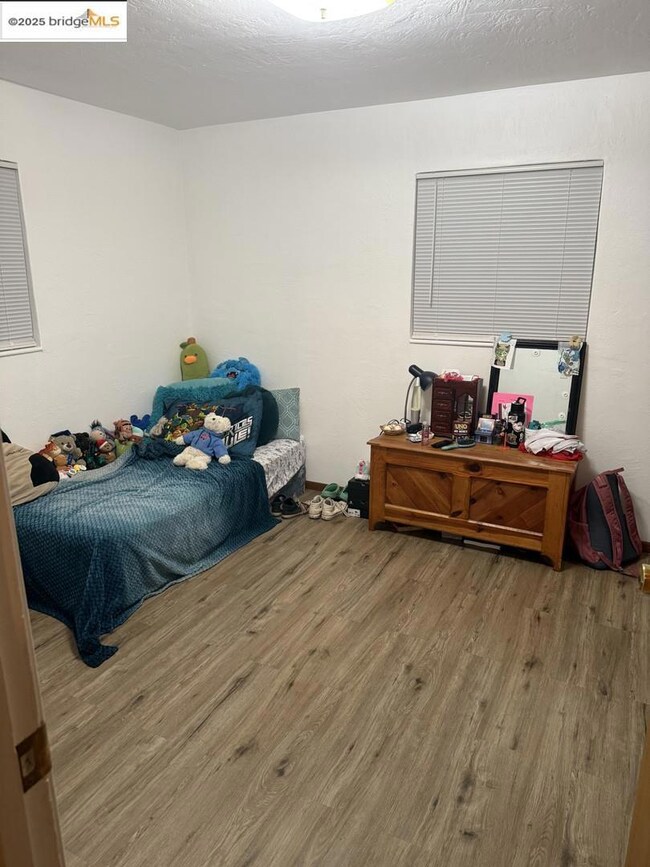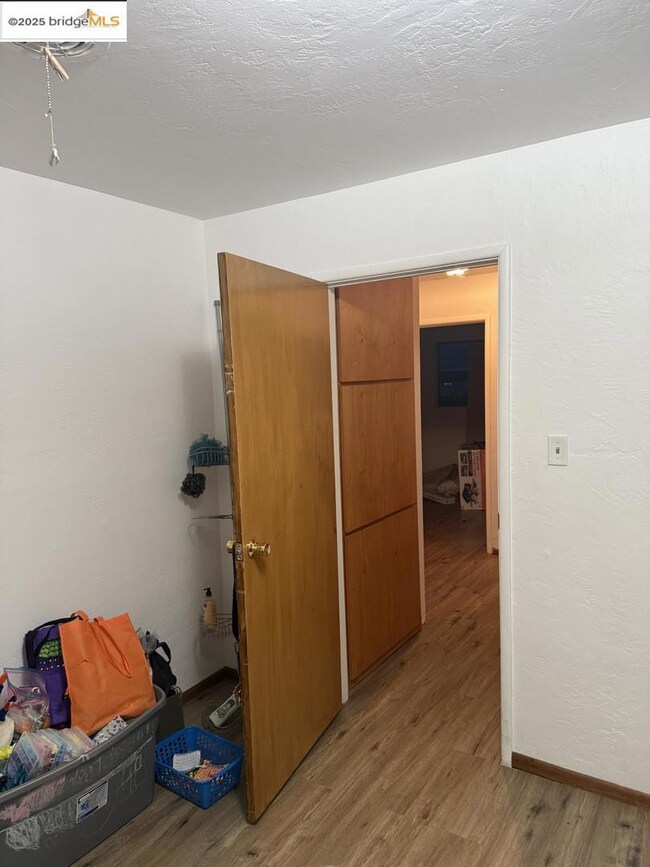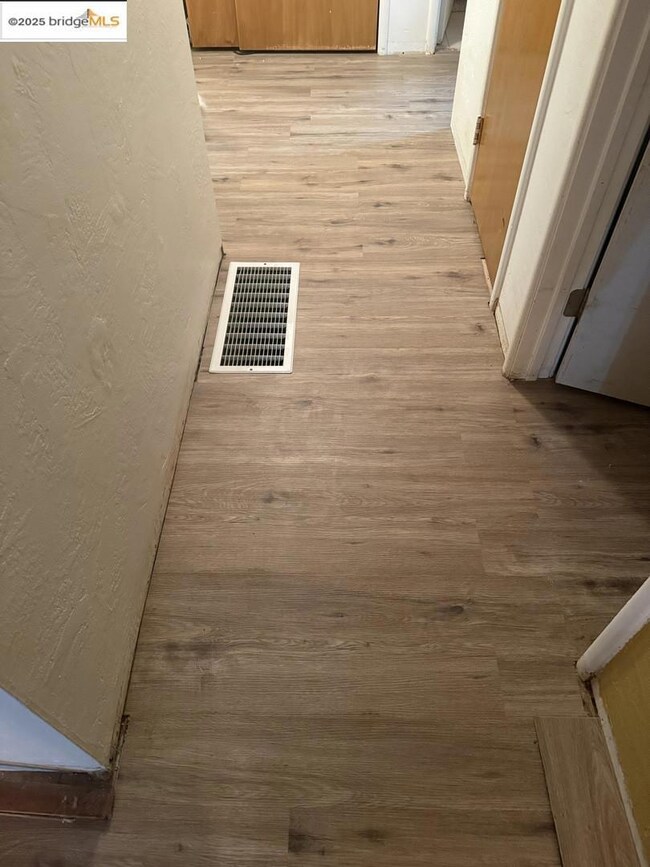
1435 Garryana Dr Red Bluff, CA 96080
Estimated payment $2,053/month
Total Views
3,773
4
Beds
2
Baths
1,551
Sq Ft
$210
Price per Sq Ft
Highlights
- Solar Power Battery
- Wooded Lot
- No HOA
- Wood Burning Stove
- Bonus Room
- 1 Car Attached Garage
About This Home
This home is located at 1435 Garryana Dr, Red Bluff, CA 96080 and is currently priced at $325,000, approximately $209 per square foot. This property was built in 1954. 1435 Garryana Dr is a home located in Tehama County with nearby schools including Bidwell Elementary School, Vista Preparatory Academy, and Red Bluff High School.
Home Details
Home Type
- Single Family
Est. Annual Taxes
- $2,873
Year Built
- Built in 1954
Lot Details
- 7,840 Sq Ft Lot
- Chain Link Fence
- Landscaped
- Front and Back Yard Sprinklers
- Wooded Lot
- Back Yard Fenced and Front Yard
Parking
- 1 Car Attached Garage
- Parking Lot
Home Design
- Shingle Roof
- Metal Siding
- Stucco
Interior Spaces
- 1-Story Property
- Wood Burning Stove
- Wood Burning Fireplace
- Bonus Room
- Vinyl Flooring
Kitchen
- Gas Range
- Dishwasher
- Laminate Countertops
- Disposal
Bedrooms and Bathrooms
- 4 Bedrooms
- 2 Full Bathrooms
Laundry
- Dryer
- Washer
Eco-Friendly Details
- Energy-Efficient Appliances
- Solar Power Battery
- ENERGY STAR Qualified Equipment
- Solar Power System
Outdoor Features
- Shed
Utilities
- No Cooling
- Forced Air Heating System
- Wood Insert Heater
- Heating System Uses Natural Gas
- Gas Water Heater
Community Details
- No Home Owners Association
- Bridge Aor Association
Listing and Financial Details
- Assessor Parcel Number 029333006000
Map
Create a Home Valuation Report for This Property
The Home Valuation Report is an in-depth analysis detailing your home's value as well as a comparison with similar homes in the area
Home Values in the Area
Average Home Value in this Area
Tax History
| Year | Tax Paid | Tax Assessment Tax Assessment Total Assessment is a certain percentage of the fair market value that is determined by local assessors to be the total taxable value of land and additions on the property. | Land | Improvement |
|---|---|---|---|---|
| 2023 | $2,873 | $283,509 | $52,020 | $231,489 |
| 2022 | $2,853 | $277,950 | $51,000 | $226,950 |
| 2021 | $2,736 | $272,500 | $50,000 | $222,500 |
| 2020 | $408 | $44,779 | $7,813 | $36,966 |
| 2019 | $409 | $43,902 | $7,660 | $36,242 |
| 2018 | $377 | $43,042 | $7,510 | $35,532 |
| 2017 | $379 | $42,199 | $7,363 | $34,836 |
| 2016 | $353 | $41,372 | $7,219 | $34,153 |
| 2015 | $347 | $40,751 | $7,111 | $33,640 |
| 2014 | $340 | $39,954 | $6,972 | $32,982 |
Source: Public Records
Property History
| Date | Event | Price | Change | Sq Ft Price |
|---|---|---|---|---|
| 02/23/2025 02/23/25 | Price Changed | $325,000 | -4.1% | $210 / Sq Ft |
| 02/06/2025 02/06/25 | Price Changed | $339,000 | -3.4% | $219 / Sq Ft |
| 01/21/2025 01/21/25 | For Sale | $351,000 | -- | $226 / Sq Ft |
Source: bridgeMLS
Deed History
| Date | Type | Sale Price | Title Company |
|---|---|---|---|
| Grant Deed | $272,500 | Placer Title Company | |
| Interfamily Deed Transfer | -- | -- |
Source: Public Records
Mortgage History
| Date | Status | Loan Amount | Loan Type |
|---|---|---|---|
| Open | $275,252 | New Conventional |
Source: Public Records
Similar Homes in Red Bluff, CA
Source: bridgeMLS
MLS Number: 41083079
APN: 029-333-006-000
Nearby Homes
- 1560 Tanbark Dr
- 1640 Walnut St
- 1142 Union St
- 826 Franklin St
- 904 Lincoln St
- 1359 2nd St
- 555 Bayles Ave
- 555 Bayles Ave Unit 535 Bayles
- 555 Bayles Ave Unit 535 Bayles Avenue
- 310 Frankie St
- 954 Douglass St
- 610 Haley Ln
- 421 Lincoln St
- 1244 Lincoln St
- 1835 Douglass St
- 1313 Jackson St
- 2040 Acwron Dr
- 420 Griffin Way
- 1915 Luning St
- 2016 Stonybrook Dr
