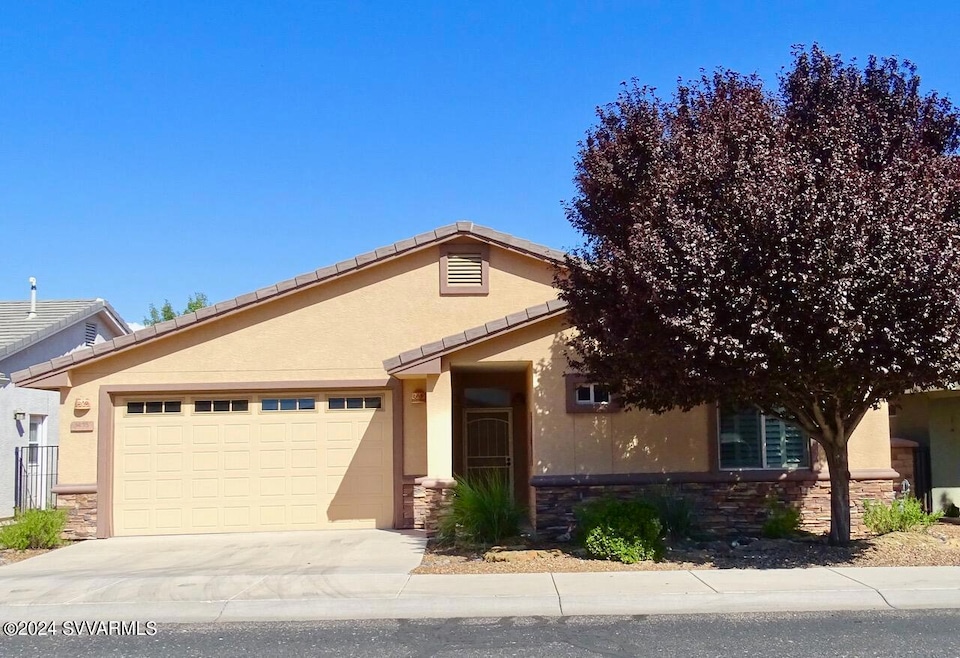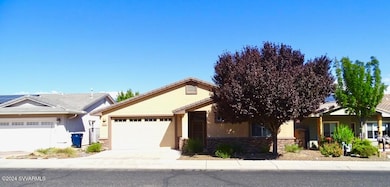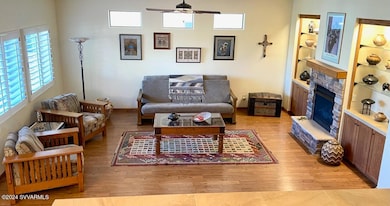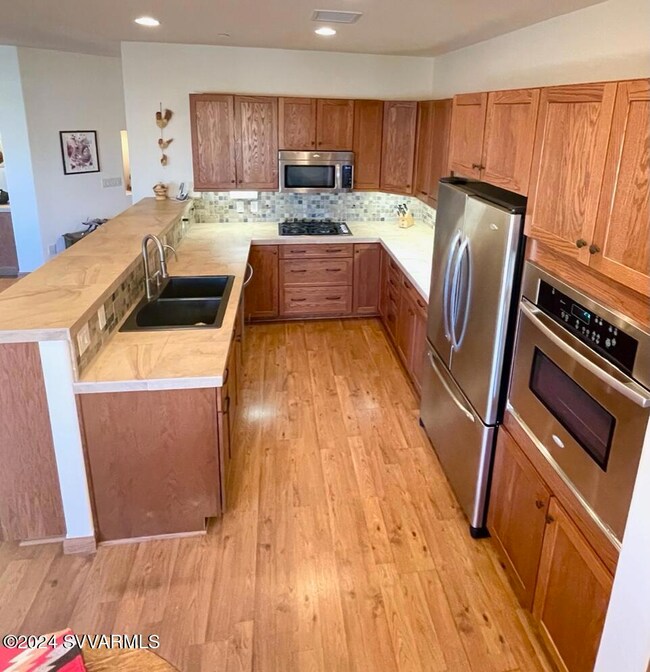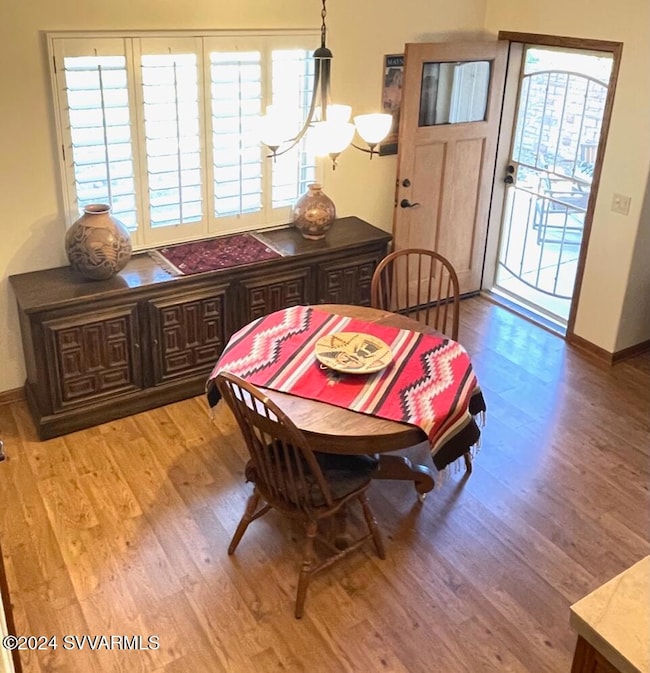
1435 Javelina Hill Cottonwood, AZ 86326
Estimated payment $3,008/month
Highlights
- Reverse Osmosis System
- Covered Deck
- Southwestern Architecture
- Open Floorplan
- Main Floor Primary Bedroom
- Great Room
About This Home
This beautiful home in Gray Fox Ridge , built by Award Winning Bill Bullock boasts many up grades. Plantation shutters, oak custom cabinets and doors, and many other features. This energy efficient home is within walking distance of Old Town Cottonwood. Walk to the shops and restaurants and tasting rooms. Take the hiking path to the river. Watch the moon and the night sky light up.
Home Details
Home Type
- Single Family
Est. Annual Taxes
- $2,141
Year Built
- Built in 2012
Lot Details
- 5,227 Sq Ft Lot
- Cul-De-Sac
- Back Yard Fenced
- Drip System Landscaping
HOA Fees
- $50 Monthly HOA Fees
Home Design
- Southwestern Architecture
- Slab Foundation
- Wood Frame Construction
- Tile Roof
- Block And Beam Construction
- Stucco
Interior Spaces
- 1,726 Sq Ft Home
- Open Floorplan
- Ceiling Fan
- Self Contained Fireplace Unit Or Insert
- Gas Fireplace
- Double Pane Windows
- Tinted Windows
- Shutters
- Wood Frame Window
- Window Screens
- Great Room
- Combination Kitchen and Dining Room
- Fire and Smoke Detector
Kitchen
- Built-In Electric Oven
- Cooktop
- Microwave
- Dishwasher
- ENERGY STAR Qualified Appliances
- Reverse Osmosis System
Flooring
- Laminate
- Tile
Bedrooms and Bathrooms
- 3 Bedrooms
- Primary Bedroom on Main
- Split Bedroom Floorplan
- Walk-In Closet
- 2 Bathrooms
Laundry
- Laundry Room
- Dryer
- Washer
Parking
- 2 Car Garage
- Garage Door Opener
Outdoor Features
- Covered Deck
- Open Patio
Utilities
- Refrigerated Cooling System
- Forced Air Heating System
- Hot Water Heating System
- Tankless Water Heater
- Water Softener
- Phone Available
Additional Features
- Level Entry For Accessibility
- Air Purifier
Community Details
- Grey Fox Ridge Subdivision
Listing and Financial Details
- Home warranty included in the sale of the property
- Assessor Parcel Number 40623109
Map
Home Values in the Area
Average Home Value in this Area
Tax History
| Year | Tax Paid | Tax Assessment Tax Assessment Total Assessment is a certain percentage of the fair market value that is determined by local assessors to be the total taxable value of land and additions on the property. | Land | Improvement |
|---|---|---|---|---|
| 2024 | $2,141 | $39,081 | -- | -- |
| 2023 | $2,141 | $33,350 | $10,249 | $23,101 |
| 2022 | $2,131 | $26,000 | $5,909 | $20,091 |
| 2021 | $2,250 | $25,914 | $7,520 | $18,394 |
| 2020 | $2,233 | $0 | $0 | $0 |
| 2019 | $1,838 | $0 | $0 | $0 |
| 2018 | $1,766 | $0 | $0 | $0 |
| 2017 | $1,691 | $0 | $0 | $0 |
| 2016 | $1,662 | $0 | $0 | $0 |
| 2015 | -- | $0 | $0 | $0 |
| 2014 | -- | $0 | $0 | $0 |
Property History
| Date | Event | Price | Change | Sq Ft Price |
|---|---|---|---|---|
| 04/21/2025 04/21/25 | Price Changed | $499,000 | -6.7% | $289 / Sq Ft |
| 01/07/2025 01/07/25 | Price Changed | $535,000 | -7.8% | $310 / Sq Ft |
| 12/14/2024 12/14/24 | For Sale | $580,000 | 0.0% | $336 / Sq Ft |
| 11/26/2024 11/26/24 | Pending | -- | -- | -- |
| 10/10/2024 10/10/24 | For Sale | $580,000 | -- | $336 / Sq Ft |
Deed History
| Date | Type | Sale Price | Title Company |
|---|---|---|---|
| Cash Sale Deed | $48,000 | Lawyers Title Of Arizona Inc |
Mortgage History
| Date | Status | Loan Amount | Loan Type |
|---|---|---|---|
| Open | $123,000 | Credit Line Revolving |
Similar Homes in the area
Source: Sedona Verde Valley Association of REALTORS®
MLS Number: 537401
APN: 406-23-109
- 1580 Whitetail Run
- 1345 Whitetail Run
- 1265 Whitetail Run
- 1095 Nicklaus Dr
- 1083 Nicklaus Dr
- 1109 Nicklaus Dr Unit 163
- 1094 Nicklaus Dr Unit 174
- 1102 Nicklaus Dr
- 1060 Nicklaus Dr
- 1114 Nicklaus Dr
- 1081 Crenshaw Ave Unit 187
- 633 Couples Dr Unit 149
- 1054 Crenshaw Ave Unit 200
- 1064 Crenshaw Ave Unit 198
- 1066 Crenshaw Ave Unit 197
- 790 W On the Greens Blvd
- 1086 Watson Dr Unit 134
- 1214 N Main St
- 1023 Miller Dr Unit 125
- 1039 Palmer Place Unit 106
