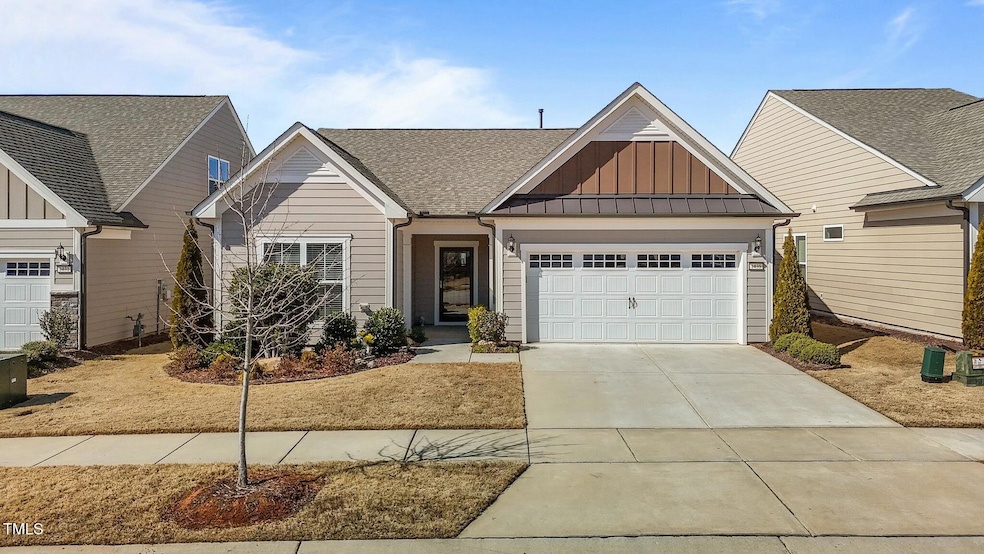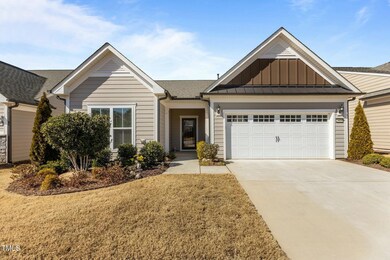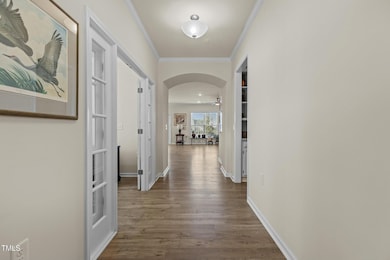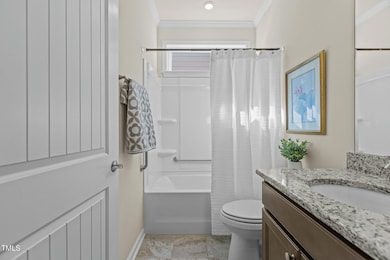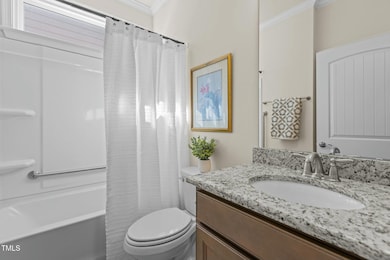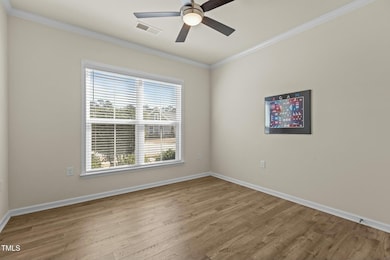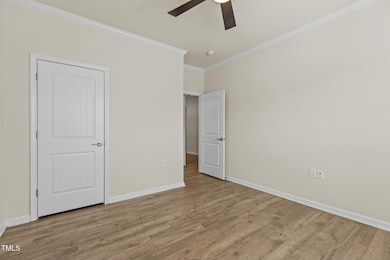
1435 Monterey Bay Dr Wake Forest, NC 27587
Estimated payment $3,716/month
Highlights
- Fitness Center
- Senior Community
- Clubhouse
- Indoor Pool
- Open Floorplan
- Property is near a clubhouse
About This Home
Unfortunately, buyers' contract fell through on the sale of their home so they needed to terminate. Home is back on the market. Light and bright, fabulous Abbeyville floor plan with 2 bedrooms plus flex room with French doors in Traditions at Del Webb, active adult community. Laminate flooring throughout living areas and bedrooms. Beautiful burlap toned cabinets. Kitchen with subway tile backsplash, granite counters, under cabinet lighting, huge island and stainless appliances opens to family room with corner gas fireplace.. Crown molding in main areas. Flush mount lighting. Fans in bedrooms. Built in storage/counter in mudroom area. Both baths have granite counters and grab bars. Screened porch and patio are perfect to relax on and overlook a landscaped backyard. Tankless Hot water heater. Utility room with sink and extra storage. Close to the clubhouse and community garden. Home has been meticulously maintained and is ready for a new owner. Termite contract has been maintained since purchase.
Home Details
Home Type
- Single Family
Est. Annual Taxes
- $4,660
Year Built
- Built in 2020
Lot Details
- 6,534 Sq Ft Lot
- Lot Dimensions are 51x128
- Landscaped
HOA Fees
- $270 Monthly HOA Fees
Parking
- 2 Car Attached Garage
- Front Facing Garage
- Garage Door Opener
- Private Driveway
- Open Parking
Home Design
- Transitional Architecture
- Brick Veneer
- Slab Foundation
- Shingle Roof
Interior Spaces
- 1,684 Sq Ft Home
- 1-Story Property
- Open Floorplan
- Smooth Ceilings
- Ceiling Fan
- Recessed Lighting
- Gas Log Fireplace
- Entrance Foyer
- Family Room with Fireplace
- Dining Room
- Home Office
- Screened Porch
- Pull Down Stairs to Attic
- Storm Doors
Kitchen
- Gas Range
- Range Hood
- Microwave
- Plumbed For Ice Maker
- Dishwasher
- Stainless Steel Appliances
- Kitchen Island
- Granite Countertops
- Disposal
Flooring
- Laminate
- Tile
Bedrooms and Bathrooms
- 2 Bedrooms
- Walk-In Closet
- 2 Full Bathrooms
- Double Vanity
- Private Water Closet
- Bathtub with Shower
- Walk-in Shower
Laundry
- Laundry Room
- Sink Near Laundry
- Washer and Electric Dryer Hookup
Pool
- Indoor Pool
- In Ground Pool
Outdoor Features
- Patio
- Rain Gutters
Location
- Property is near a clubhouse
Schools
- Richland Creek Elementary School
- Wake Forest Middle School
- Wake Forest High School
Utilities
- Forced Air Heating and Cooling System
- Heating System Uses Gas
- Heating System Uses Natural Gas
- Underground Utilities
- Natural Gas Connected
- Tankless Water Heater
- Phone Available
- Cable TV Available
Listing and Financial Details
- Assessor Parcel Number 1851474694
Community Details
Overview
- Senior Community
- Association fees include ground maintenance
- Del Webb At Traditions Association, Phone Number (919) 263-9939
- Del Webb At Traditions Community
- Del Webb At Traditions Subdivision
- Maintained Community
Amenities
- Clubhouse
- Party Room
Recreation
- Tennis Courts
- Recreation Facilities
- Fitness Center
- Community Pool
- Dog Park
- Trails
Security
- Resident Manager or Management On Site
Map
Home Values in the Area
Average Home Value in this Area
Tax History
| Year | Tax Paid | Tax Assessment Tax Assessment Total Assessment is a certain percentage of the fair market value that is determined by local assessors to be the total taxable value of land and additions on the property. | Land | Improvement |
|---|---|---|---|---|
| 2024 | $4,781 | $497,050 | $150,000 | $347,050 |
| 2023 | $4,145 | $355,016 | $115,000 | $240,016 |
| 2022 | $3,977 | $355,016 | $115,000 | $240,016 |
| 2021 | $3,907 | $355,016 | $115,000 | $240,016 |
| 2020 | $1,259 | $115,000 | $115,000 | $0 |
| 2019 | $844 | $68,000 | $68,000 | $0 |
Property History
| Date | Event | Price | Change | Sq Ft Price |
|---|---|---|---|---|
| 04/18/2025 04/18/25 | Pending | -- | -- | -- |
| 04/10/2025 04/10/25 | Price Changed | $549,000 | -0.2% | $326 / Sq Ft |
| 03/28/2025 03/28/25 | For Sale | $550,000 | 0.0% | $327 / Sq Ft |
| 03/09/2025 03/09/25 | Pending | -- | -- | -- |
| 02/26/2025 02/26/25 | For Sale | $550,000 | -- | $327 / Sq Ft |
Deed History
| Date | Type | Sale Price | Title Company |
|---|---|---|---|
| Interfamily Deed Transfer | -- | None Available | |
| Special Warranty Deed | $354,000 | None Available | |
| Special Warranty Deed | $3,327,000 | None Available |
Mortgage History
| Date | Status | Loan Amount | Loan Type |
|---|---|---|---|
| Open | $100,000 | Credit Line Revolving | |
| Open | $300,572 | New Conventional |
Similar Homes in the area
Source: Doorify MLS
MLS Number: 10078570
APN: 1851.01-47-4694-000
- 1108 Mendocino St
- 604 Young Forest Dr
- 1233 Dunn Creek Crossing
- 924 Calista Dr
- 3908 Sage Ct
- 809 Country Downs Rd
- 813 Country Downs Rd
- 160 Fox Run Rd
- 725 Traditions Grande Blvd
- 705 Traditions Grande Blvd
- 805 Winter Meadow Dr
- 1024 Traditions Ridge Dr
- 953 Alma Railway Dr
- 959 Alma Railway Dr
- 607 Traditions Grande Blvd
- 955 Alma Railway Dr Unit 563
- 951 Alma Railway Dr Unit 561
- 122 Daisy Meadow Ln
- 5021 Griffin Farm Ln
- 937 Alma Railway Dr Unit 555
