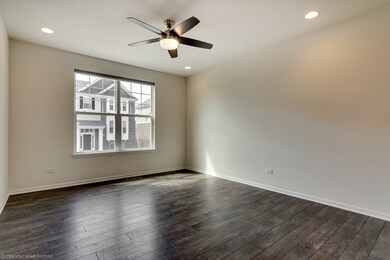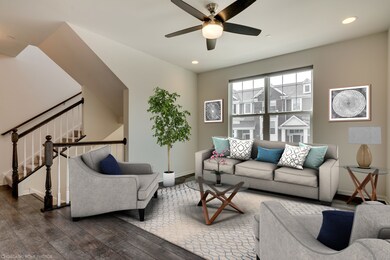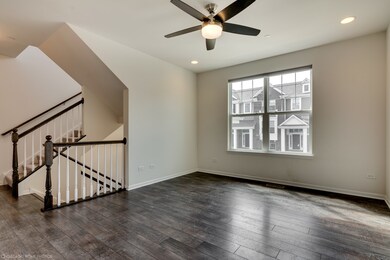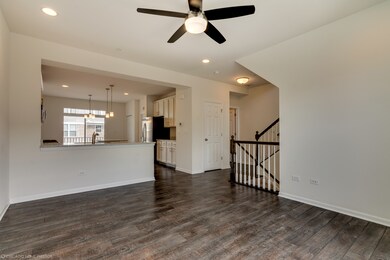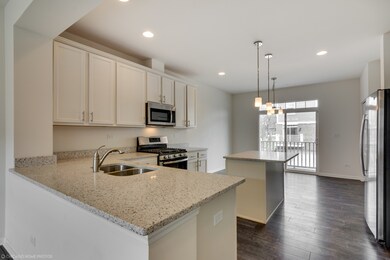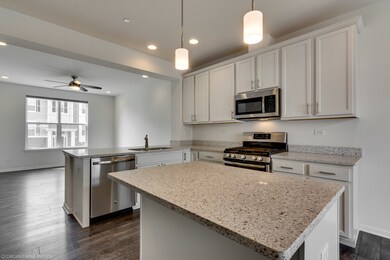
1435 N Charles Ave Naperville, IL 60563
North Naperville NeighborhoodHighlights
- Landscaped Professionally
- Deck
- Great Room
- Beebe Elementary School Rated A
- Recreation Room
- Formal Dining Room
About This Home
As of June 2021Affordable luxury awaits you in this warm & comfortable townhome! Move into this modern home full of chic features & updated amenities. Enjoy open concept living with gleaming hardwood floors throughout main level. Kitchen boasts beautiful granite countertops, tons of storage space, and an island for prep space or entertaining. First floor laundry adjacent to Kitchen allows you to complete all the household essentials and still spend time with family. Essentially TWO Master suites each with their own private bathroom. Host your next summer BBQ on the main level deck. The 2 car garage completes the package! Do not miss out on the opportunity to own!
Last Buyer's Agent
James Schiappa
Charles Rutenberg Realty of IL

Townhouse Details
Home Type
- Townhome
Est. Annual Taxes
- $7,177
Year Built
- Built in 2017
Lot Details
- Lot Dimensions are 26 x 71
- Cul-De-Sac
- Landscaped Professionally
HOA Fees
- $281 Monthly HOA Fees
Parking
- 2 Car Attached Garage
- Garage Transmitter
- Garage Door Opener
- Driveway
- Parking Included in Price
Home Design
- Concrete Perimeter Foundation
Interior Spaces
- 1,813 Sq Ft Home
- 3-Story Property
- Great Room
- Formal Dining Room
- Recreation Room
Kitchen
- Range
- Microwave
- Dishwasher
Bedrooms and Bathrooms
- 2 Bedrooms
- 2 Potential Bedrooms
- Walk-In Closet
- Dual Sinks
Laundry
- Laundry on main level
- Dryer
- Washer
Home Security
Outdoor Features
- Deck
Schools
- Beebe Elementary School
- Jefferson Junior High School
- Naperville North High School
Utilities
- Forced Air Heating and Cooling System
- Heating System Uses Natural Gas
- Lake Michigan Water
Community Details
Overview
- Association fees include water, insurance, exterior maintenance, lawn care, snow removal
- 4 Units
- Manager Association, Phone Number (708) 340-5560
- Bauer Place Subdivision, Belmont A Floorplan
- Property managed by Bauer Place
Pet Policy
- Dogs and Cats Allowed
Security
- Resident Manager or Management On Site
- Storm Screens
Map
Home Values in the Area
Average Home Value in this Area
Property History
| Date | Event | Price | Change | Sq Ft Price |
|---|---|---|---|---|
| 06/25/2021 06/25/21 | Sold | $355,000 | -5.3% | $196 / Sq Ft |
| 05/10/2021 05/10/21 | For Sale | -- | -- | -- |
| 05/02/2021 05/02/21 | Pending | -- | -- | -- |
| 04/06/2021 04/06/21 | For Sale | $375,000 | 0.0% | $207 / Sq Ft |
| 06/10/2019 06/10/19 | Rented | $2,300 | 0.0% | -- |
| 06/10/2019 06/10/19 | For Rent | $2,300 | 0.0% | -- |
| 06/04/2019 06/04/19 | Off Market | $2,300 | -- | -- |
| 05/24/2019 05/24/19 | Price Changed | $2,300 | -17.9% | $1 / Sq Ft |
| 05/24/2019 05/24/19 | For Rent | $2,800 | -- | -- |
Tax History
| Year | Tax Paid | Tax Assessment Tax Assessment Total Assessment is a certain percentage of the fair market value that is determined by local assessors to be the total taxable value of land and additions on the property. | Land | Improvement |
|---|---|---|---|---|
| 2023 | $8,411 | $137,440 | $24,140 | $113,300 |
| 2022 | $7,848 | $127,260 | $22,350 | $104,910 |
| 2021 | $7,558 | $122,440 | $21,500 | $100,940 |
| 2020 | $7,396 | $120,240 | $21,110 | $99,130 |
| 2019 | $7,177 | $115,040 | $20,200 | $94,840 |
| 2018 | $6,853 | $110,090 | $19,330 | $90,760 |
| 2017 | $3,219 | $0 | $0 | $0 |
Mortgage History
| Date | Status | Loan Amount | Loan Type |
|---|---|---|---|
| Previous Owner | $265,000 | New Conventional | |
| Previous Owner | $256,750 | New Conventional | |
| Previous Owner | $283,990 | New Conventional |
Deed History
| Date | Type | Sale Price | Title Company |
|---|---|---|---|
| Quit Claim Deed | -- | Grisoni Melissa | |
| Warranty Deed | $355,000 | Attorney | |
| Warranty Deed | -- | First American Title |
Similar Homes in Naperville, IL
Source: Midwest Real Estate Data (MRED)
MLS Number: 11044449
APN: 08-07-217-028
- 1413 N Charles Ave
- 1484 N Charles Ave
- 26W112 Bauer Rd
- 5S464 Sherman Ave
- 1248 Marls Ct
- 25W519 Burlington Ave
- 1556 Shenandoah Ln
- 1212 Brighton Rd
- 1221 Brighton Rd
- 1200 Yorkshire Dr
- 1525 Chickasaw Dr
- 1520 Silver Maple Ct
- 5S583 Tuthill Rd
- 25W441 Plank Rd
- 1148 Greensfield Dr Unit 2
- 416 E Bauer Rd
- 25W351 Plank Rd
- 1116 Greensfield Dr
- 5S504 Radcliff Rd
- 820 Morven Ct

