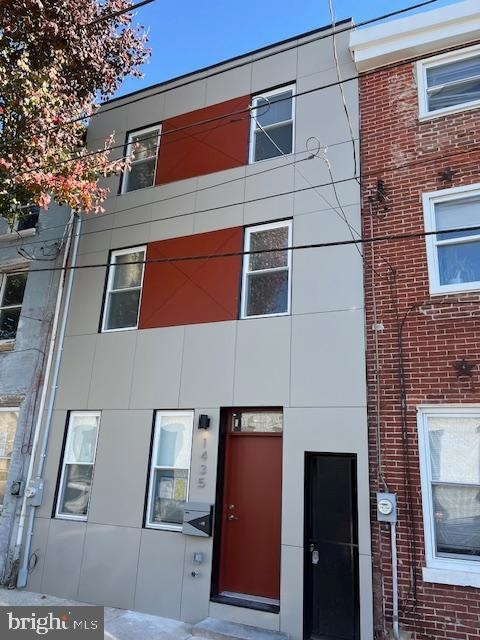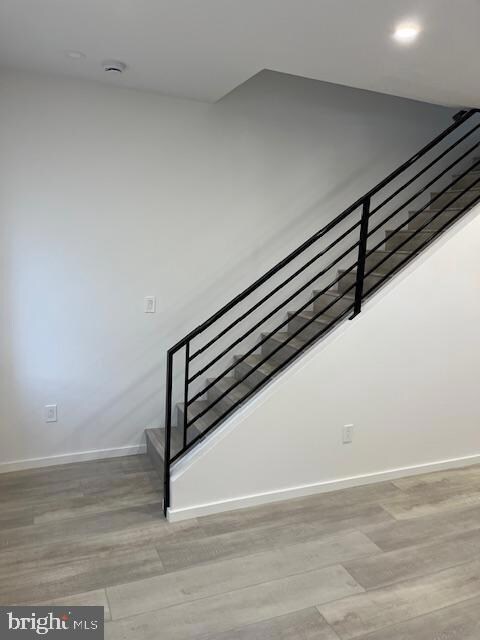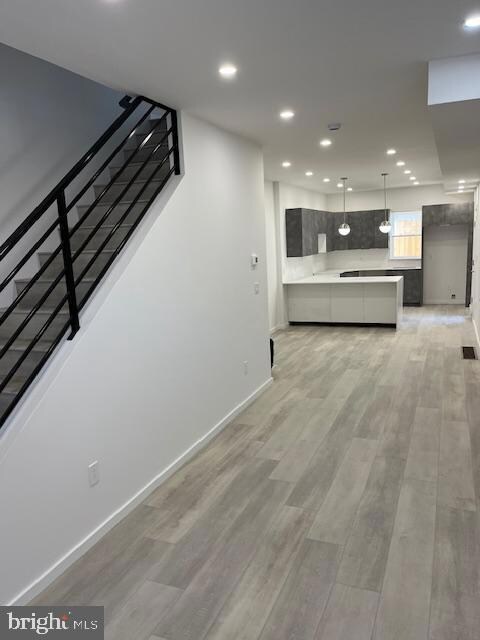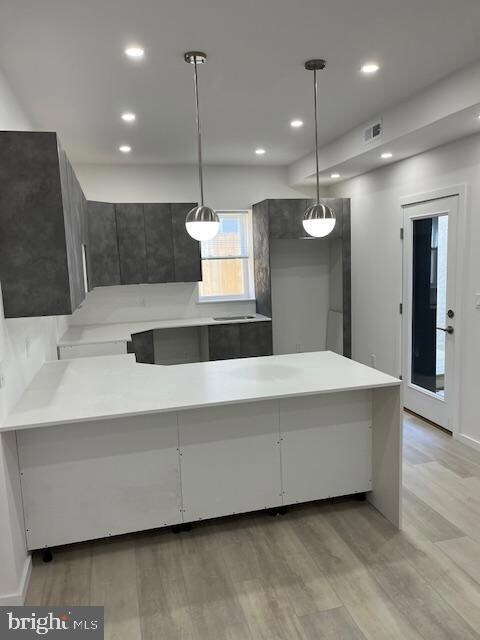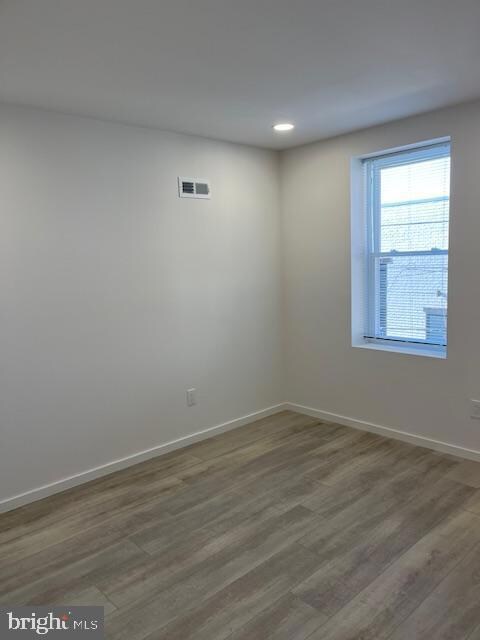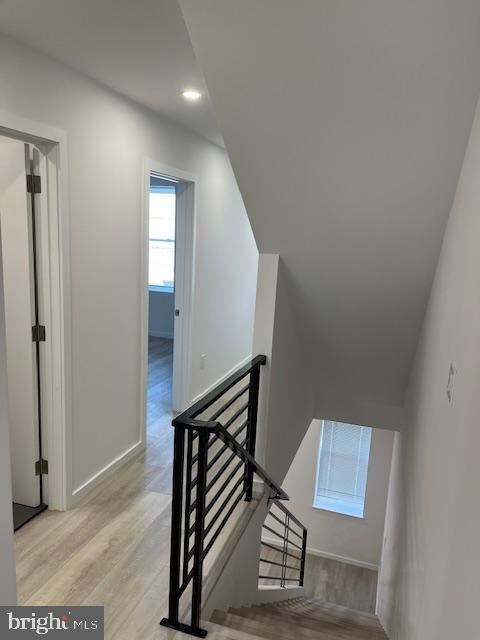
1435 N Howard St Philadelphia, PA 19122
Olde Kensington Neighborhood
3
Beds
2.5
Baths
1,110
Sq Ft
900
Sq Ft Lot
Highlights
- City View
- Contemporary Architecture
- No HOA
- Open Floorplan
- Engineered Wood Flooring
- 3-minute walk to Hancock Park
About This Home
As of March 2025Completely renovated with ample of living and outdoor area! Entrance to the private rear deck/yard is provided through a private and secure corridor. There is also a second flor rear deck for even more outdoor space. Ultra modern fits and finishes throughout.
Townhouse Details
Home Type
- Townhome
Est. Annual Taxes
- $4,342
Year Built
- Built in 1915 | Remodeled in 2024
Lot Details
- 900 Sq Ft Lot
- Lot Dimensions are 18.00 x 50.00
- West Facing Home
- Wood Fence
- Property is in excellent condition
Parking
- On-Street Parking
Home Design
- Contemporary Architecture
- Straight Thru Architecture
- Flat Roof Shape
- Stone Foundation
- Masonry
Interior Spaces
- 1,110 Sq Ft Home
- Property has 3 Levels
- Open Floorplan
- Recessed Lighting
- Double Hung Windows
- Engineered Wood Flooring
- City Views
- Gas Dryer
Kitchen
- Gas Oven or Range
- Built-In Microwave
- Dishwasher
Bedrooms and Bathrooms
- 3 Bedrooms
Finished Basement
- Partial Basement
- Laundry in Basement
Location
- Urban Location
Utilities
- 90% Forced Air Heating and Cooling System
- 100 Amp Service
- Electric Water Heater
- Municipal Trash
Community Details
- No Home Owners Association
- Olde Kensington Subdivision
Listing and Financial Details
- Tax Lot 181
- Assessor Parcel Number 182053200
Map
Create a Home Valuation Report for This Property
The Home Valuation Report is an in-depth analysis detailing your home's value as well as a comparison with similar homes in the area
Home Values in the Area
Average Home Value in this Area
Property History
| Date | Event | Price | Change | Sq Ft Price |
|---|---|---|---|---|
| 03/07/2025 03/07/25 | Sold | $480,000 | -3.0% | $432 / Sq Ft |
| 12/11/2024 12/11/24 | For Sale | $495,000 | 0.0% | $446 / Sq Ft |
| 11/01/2020 11/01/20 | Rented | $1,775 | 0.0% | -- |
| 10/20/2020 10/20/20 | Under Contract | -- | -- | -- |
| 10/08/2020 10/08/20 | For Rent | $1,775 | +4.7% | -- |
| 06/01/2015 06/01/15 | Rented | $1,695 | +1.2% | -- |
| 04/28/2015 04/28/15 | Under Contract | -- | -- | -- |
| 01/31/2015 01/31/15 | For Rent | $1,675 | -- | -- |
Source: Bright MLS
Tax History
| Year | Tax Paid | Tax Assessment Tax Assessment Total Assessment is a certain percentage of the fair market value that is determined by local assessors to be the total taxable value of land and additions on the property. | Land | Improvement |
|---|---|---|---|---|
| 2025 | $3,473 | $310,200 | $62,040 | $248,160 |
| 2024 | $3,473 | $310,200 | $62,040 | $248,160 |
| 2023 | $3,473 | $248,100 | $49,620 | $198,480 |
| 2022 | $2,784 | $248,100 | $49,620 | $198,480 |
| 2021 | $2,784 | $0 | $0 | $0 |
| 2020 | $2,784 | $0 | $0 | $0 |
| 2019 | $2,805 | $0 | $0 | $0 |
| 2018 | $1,960 | $0 | $0 | $0 |
| 2017 | $1,960 | $0 | $0 | $0 |
| 2016 | $1,960 | $0 | $0 | $0 |
| 2015 | -- | $0 | $0 | $0 |
| 2014 | -- | $141,700 | $7,830 | $133,870 |
| 2012 | -- | $3,392 | $1,127 | $2,265 |
Source: Public Records
Mortgage History
| Date | Status | Loan Amount | Loan Type |
|---|---|---|---|
| Open | $465,600 | New Conventional | |
| Previous Owner | $189,000 | Unknown | |
| Previous Owner | $100,000 | Fannie Mae Freddie Mac | |
| Previous Owner | $98,000 | Fannie Mae Freddie Mac |
Source: Public Records
Deed History
| Date | Type | Sale Price | Title Company |
|---|---|---|---|
| Deed | $480,000 | Class Abstract | |
| Deed | -- | None Available | |
| Deed | $125,000 | None Available | |
| Deed | $1,000 | -- | |
| Interfamily Deed Transfer | -- | -- |
Source: Public Records
Similar Homes in Philadelphia, PA
Source: Bright MLS
MLS Number: PAPH2425914
APN: 182053200
Nearby Homes
- 8 E Jefferson St
- 1405 21 Frankford Ave Unit 410
- 1341 N Howard St
- 139 W Jefferson St
- 1344 Crease St
- 1427 Frankford Ave
- 1508 N Mascher St Unit 5
- 1508 N Mascher St Unit 6
- 1336 N Mascher St Unit A
- 1537 N Mascher St
- 1540 Frankford Ave Unit 4A
- 1540 Frankford Ave Unit 4B
- 1540 Frankford Ave Unit 3C
- 1326 N Mascher St Unit L
- 1301 N Front St Unit D
- 176 Master St
- 1342 N Hancock St
- 1512 N Hancock St
- 1345 N Palethorp St
- 1511 N Palethorp St
