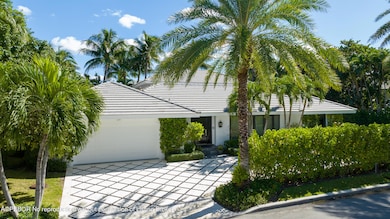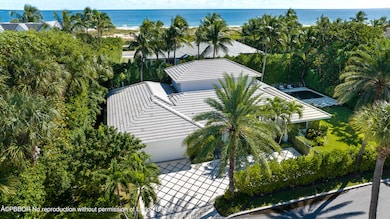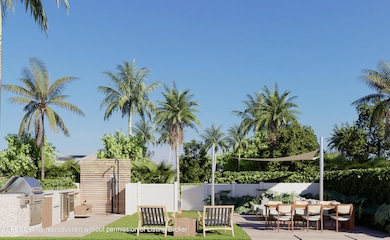
1435 N Ocean Way Palm Beach, FL 33480
North End NeighborhoodEstimated payment $68,108/month
Highlights
- Outdoor Pool
- Waterfront
- Bermuda Architecture
- Palm Beach Public School Rated A-
- Marble Flooring
- Wine Refrigerator
About This Home
Ideally located on a quiet north end street in Palm Beach, this beautifully renovated home features 3,803+\- total square feet with 4 bedrooms, and 4 and one half baths. The property features a pathway, accessible from the side yard, that leads to a private beach access. The main residence had an extensive 21 month total renovation with new impact windows, new appliances, new hardwood floors, custom cabinetry, new landscaping, newly upgraded pool, new lighting, and an air conditioned two-car garage. Each bedroom is complete with a renovated en suite bath. The ground floor master suite overlooks the spacious side yard and pool. Additionally, there is the possibility to create a 1,400 square foot grand master suite on the second floor with unobstructed views of the ocean (subject to permits and structural survey). This wonderful home offers Palm Beach living at its finest. The Lake Trail is just a few blocks away, and it is only a short drive to in town dining and shopping.
Separate deeded beach parcel(shown in photos) is not included in purchase of the main house but is available for purchase at a separate price. This is a rare 2,000+\- square foot (35 x 56ft) parcel on the beach with private deeded beach parcel and is perfect for enjoying a day at the ocean. Walk to the inlet, or leave your paddle-board and stretch on a chaise lounge.
Home Details
Home Type
- Single Family
Est. Annual Taxes
- $80,895
Year Built
- Built in 1967
Lot Details
- 0.28 Acre Lot
- Waterfront
- West Facing Home
- Back Yard Fenced
- Property is zoned 0100 SINGLE FAMILY - GENERAL
Parking
- Attached Garage
Home Design
- Bermuda Architecture
- Slate Roof
- Concrete Block And Stucco Construction
Interior Spaces
- 3,279 Sq Ft Home
- Dining Room
- Library
Kitchen
- Eat-In Kitchen
- Double Oven
- Electric Range
- Microwave
- Freezer
- Dishwasher
- Wine Refrigerator
- Disposal
Flooring
- Wood
- Marble
Bedrooms and Bathrooms
- 4 Bedrooms
- 5 Bathrooms
Laundry
- Dryer
- Washer
Home Security
- Home Security System
- High Impact Windows
- High Impact Door
- Fire and Smoke Detector
Outdoor Features
- Outdoor Pool
- Balcony
Utilities
- Central Heating and Cooling System
- Cable TV Available
Community Details
- No Home Owners Association
- Esplanade Ests Subdivision
Listing and Financial Details
- Assessor Parcel Number 50434234070000022
Map
Home Values in the Area
Average Home Value in this Area
Tax History
| Year | Tax Paid | Tax Assessment Tax Assessment Total Assessment is a certain percentage of the fair market value that is determined by local assessors to be the total taxable value of land and additions on the property. | Land | Improvement |
|---|---|---|---|---|
| 2024 | $96,732 | $4,654,209 | -- | -- |
| 2023 | $93,340 | $4,231,099 | $0 | $0 |
| 2022 | $77,150 | $3,846,454 | $0 | $0 |
| 2021 | $57,667 | $3,496,776 | $3,221,289 | $275,487 |
| 2020 | $36,260 | $2,142,813 | $2,061,075 | $81,738 |
| 2019 | $37,588 | $2,177,058 | $1,978,832 | $198,226 |
| 2018 | $12,226 | $733,444 | $0 | $0 |
| 2017 | $12,207 | $718,358 | $0 | $0 |
| 2016 | $11,588 | $703,583 | $0 | $0 |
| 2015 | $11,979 | $698,692 | $0 | $0 |
| 2014 | $12,035 | $693,147 | $0 | $0 |
Property History
| Date | Event | Price | Change | Sq Ft Price |
|---|---|---|---|---|
| 02/26/2025 02/26/25 | For Sale | $10,995,000 | +143.0% | $3,353 / Sq Ft |
| 12/31/2020 12/31/20 | Sold | $4,525,000 | -9.5% | $1,380 / Sq Ft |
| 12/01/2020 12/01/20 | Pending | -- | -- | -- |
| 01/31/2020 01/31/20 | For Sale | $4,998,000 | +117.3% | $1,524 / Sq Ft |
| 02/23/2018 02/23/18 | Sold | $2,300,000 | 0.0% | $701 / Sq Ft |
| 01/08/2018 01/08/18 | Pending | -- | -- | -- |
| 06/01/2016 06/01/16 | For Sale | $2,300,000 | -- | $701 / Sq Ft |
Deed History
| Date | Type | Sale Price | Title Company |
|---|---|---|---|
| Warranty Deed | $4,525,000 | Lighthouse Title Svcs Llc | |
| Quit Claim Deed | -- | None Available | |
| Warranty Deed | -- | Attorney | |
| Warranty Deed | $2,300,000 | Attorney | |
| Interfamily Deed Transfer | -- | Attorney |
Mortgage History
| Date | Status | Loan Amount | Loan Type |
|---|---|---|---|
| Open | $3,700,000 | New Conventional | |
| Closed | $3,150,000 | New Conventional | |
| Closed | $3,150,000 | New Conventional |
Similar Homes in Palm Beach, FL
Source: Palm Beach Board of REALTORS®
MLS Number: 25-368
APN: 50-43-42-34-07-000-0022






