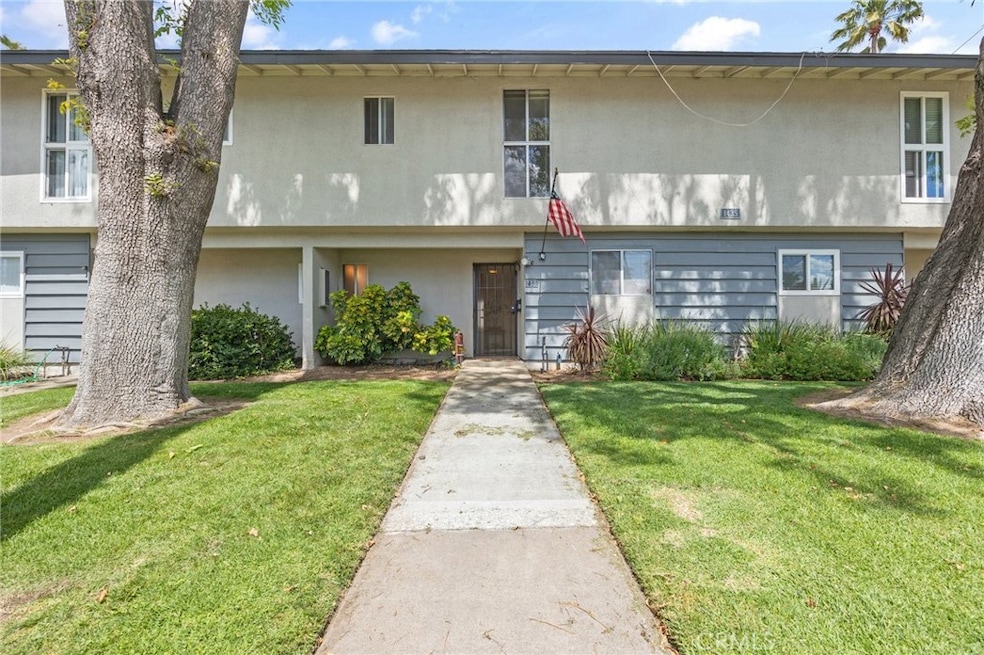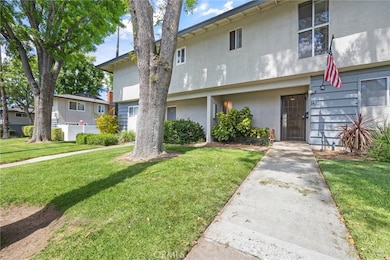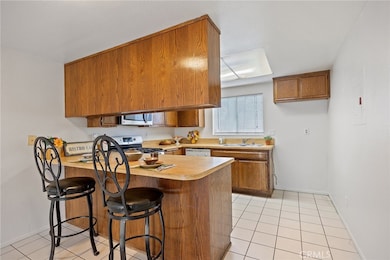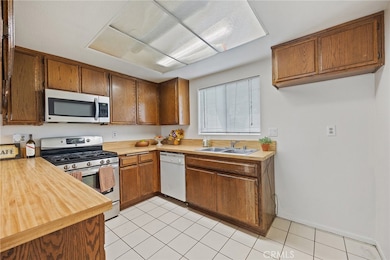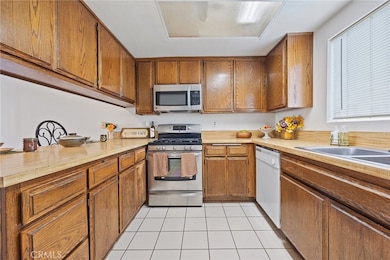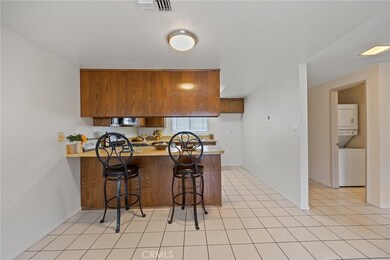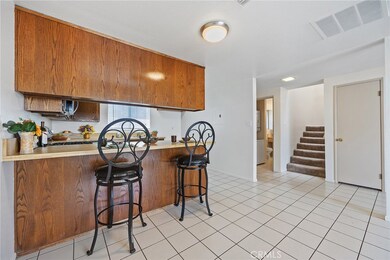
1435 Prospect Ave Unit B Placentia, CA 92870
Estimated payment $4,171/month
Highlights
- No Units Above
- Clubhouse
- Cathedral Ceiling
- Rose Drive Elementary Rated A
- Property is near public transit
- Lawn
About This Home
Tax records show PUD not condo! Perfect for financing. GREAT PRICE IMPROVEMENT! The lowest 3 bed with garage in Placentia. This home won't last! Easy to show, ready to go! Welcome to Villagewalk, one of the most desirable communities in the area. This newly listed 1472 square foot, 2.5 bath condo has plenty of space for a family with 3 large bedrooms, a back patio with water feature and direct access to the 1-car garage. This home has been lovingly maintained beautifully in its original form and is just waiting for the perfect buyer. This community features great amenities which include the use and upkeep of the community pool, greenbelt and clubhouse which includes gaming tables and kitchenette as well as other features to make recreation attractive to owners and guests. Located in the highly rated Placentia Yorba Linda USD, this home is located in the attendance areas for Rose Drive Elementary, Yorba Linda Middle School and El Dorado High. It is just minutes from CSUFullerton, the 55 and 57 freeways and tons of shopping andrestaurants. The 2 car garage is shared with another unit. Each have their own side.
Listing Agent
T.N.G. Real Estate Consultants Brokerage Phone: 714-402-3711 License #01810470

Home Details
Home Type
- Single Family
Est. Annual Taxes
- $2,100
Year Built
- Built in 1964
Lot Details
- 984 Sq Ft Lot
- No Units Located Below
- Two or More Common Walls
- South Facing Home
- Wood Fence
- Landscaped
- Level Lot
- Front Yard Sprinklers
- Lawn
HOA Fees
- $375 Monthly HOA Fees
Parking
- 1 Car Direct Access Garage
- Parking Available
Home Design
- Cosmetic Repairs Needed
- Planned Development
- Slab Foundation
- Wood Siding
- Stucco
Interior Spaces
- 1,478 Sq Ft Home
- 2-Story Property
- Brick Wall or Ceiling
- Cathedral Ceiling
- Fireplace Features Masonry
- Gas Fireplace
- Living Room with Fireplace
- Courtyard Views
- Laundry Room
Kitchen
- Eat-In Kitchen
- Gas Range
- Microwave
- Dishwasher
- Formica Countertops
- Disposal
Flooring
- Carpet
- Tile
Bedrooms and Bathrooms
- 3 Bedrooms
- All Upper Level Bedrooms
- Bathtub
- Walk-in Shower
Home Security
- Carbon Monoxide Detectors
- Fire and Smoke Detector
Outdoor Features
- Slab Porch or Patio
- Exterior Lighting
Location
- Property is near public transit
- Suburban Location
Schools
- Rose Drive Elementary School
- Yorba Linda Middle School
- El Dorado High School
Utilities
- Central Heating and Cooling System
- Natural Gas Connected
- Private Water Source
- Cable TV Available
Listing and Financial Details
- Tax Lot 34
- Tax Tract Number 4609
- Assessor Parcel Number 33416334
- $414 per year additional tax assessments
- Seller Considering Concessions
Community Details
Overview
- Master Insurance
- Villagewalk Association, Phone Number (714) 395-5245
- Stonekastle HOA
Recreation
- Community Pool
Additional Features
- Clubhouse
- Resident Manager or Management On Site
Map
Home Values in the Area
Average Home Value in this Area
Tax History
| Year | Tax Paid | Tax Assessment Tax Assessment Total Assessment is a certain percentage of the fair market value that is determined by local assessors to be the total taxable value of land and additions on the property. | Land | Improvement |
|---|---|---|---|---|
| 2024 | $2,100 | $161,370 | $44,553 | $116,817 |
| 2023 | $2,096 | $158,206 | $43,679 | $114,527 |
| 2022 | $2,072 | $155,104 | $42,822 | $112,282 |
| 2021 | $2,006 | $152,063 | $41,982 | $110,081 |
| 2020 | $2,008 | $150,504 | $41,551 | $108,953 |
| 2019 | $1,946 | $147,553 | $40,736 | $106,817 |
| 2018 | $1,923 | $144,660 | $39,937 | $104,723 |
| 2017 | $1,893 | $141,824 | $39,154 | $102,670 |
| 2016 | $1,857 | $139,044 | $38,387 | $100,657 |
| 2015 | $1,834 | $136,956 | $37,810 | $99,146 |
| 2014 | $1,782 | $134,274 | $37,070 | $97,204 |
Property History
| Date | Event | Price | Change | Sq Ft Price |
|---|---|---|---|---|
| 04/03/2025 04/03/25 | For Sale | $650,000 | 0.0% | $440 / Sq Ft |
| 04/03/2025 04/03/25 | Off Market | $650,000 | -- | -- |
| 03/17/2025 03/17/25 | Price Changed | $650,000 | -7.1% | $440 / Sq Ft |
| 02/17/2025 02/17/25 | For Sale | $699,900 | -- | $474 / Sq Ft |
Deed History
| Date | Type | Sale Price | Title Company |
|---|---|---|---|
| Interfamily Deed Transfer | -- | None Available | |
| Quit Claim Deed | -- | Accommodation | |
| Grant Deed | -- | None Available | |
| Interfamily Deed Transfer | -- | -- |
Mortgage History
| Date | Status | Loan Amount | Loan Type |
|---|---|---|---|
| Previous Owner | $250,000 | Credit Line Revolving | |
| Previous Owner | $154,000 | Unknown | |
| Previous Owner | $115,000 | Unknown |
Similar Homes in the area
Source: California Regional Multiple Listing Service (CRMLS)
MLS Number: PW24255642
APN: 334-163-34
- 1441 Prospect Ave Unit C
- 1343 Sao Paulo Ave
- 4802 Brookway Ave
- 5041 Torida Way
- 4942 Gem Ln
- 16951 Meadowview Dr
- 4674 Prospect Ave
- 1225 Salvador Dr
- 1010 Huggins Ave
- 5422 Westmoreland Dr
- 4881 Kermath St
- 1243 Brian St
- 1237 Brian St
- 1001 N Van Buren St
- 5142 Hamer Ln
- 5251 Hamer Ln
- 4841 Cartlen Dr
- 732 Olivier Dr
- 729 Olivier Dr
- 727 Olivier Dr
