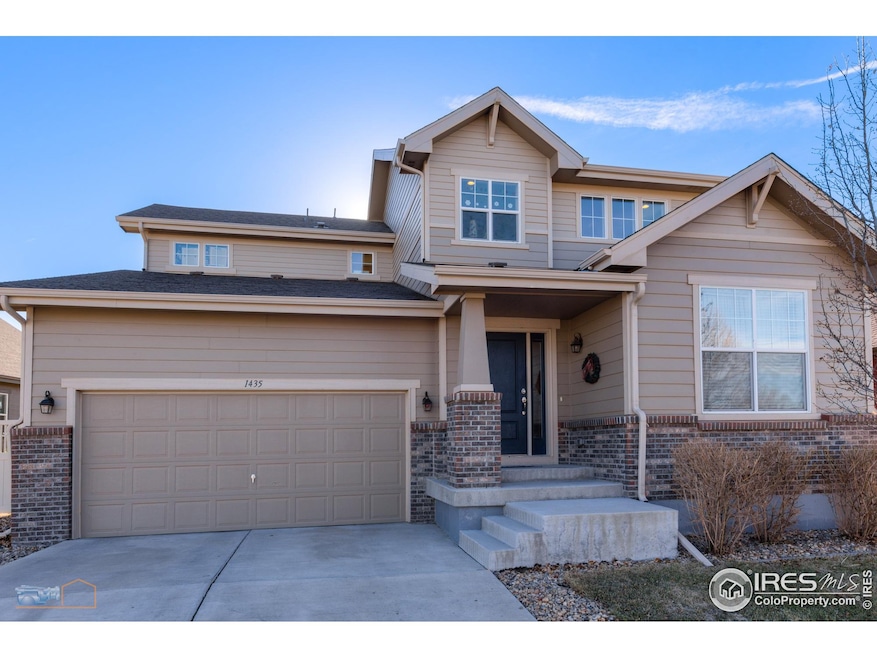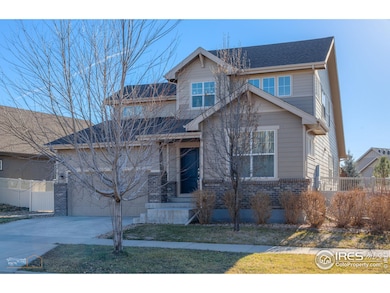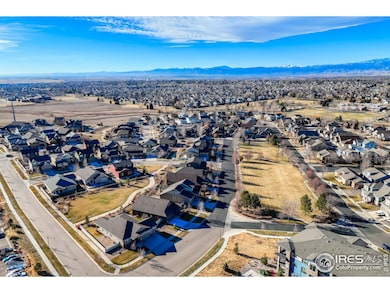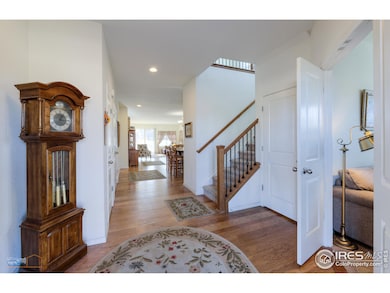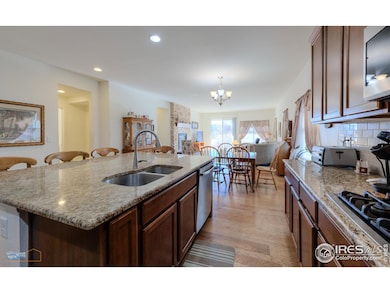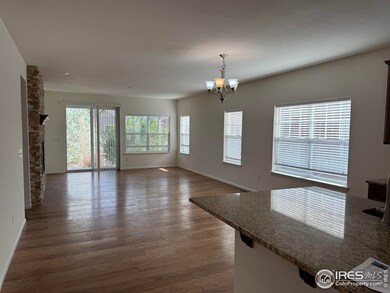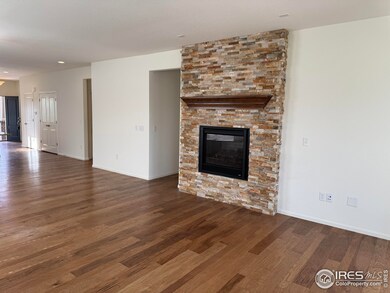
1435 Rustic Dr Longmont, CO 80504
East Side NeighborhoodEstimated payment $4,700/month
Highlights
- Open Floorplan
- Mountain View
- Wood Flooring
- Fall River Elementary School Rated A-
- Cathedral Ceiling
- 1-minute walk to St. Vrain State Park
About This Home
Spring is here and this home is a bloomin' deal! New paint inside and move-in ready! Do your Buyers need some great space allowing for good separation? Come see this "Insight" model in Shadow Grass. Main floor offers big open gourmet kitchen, living room w/stone surround gas fireplace, primary bedroom PLUS another bedroom PLUS an office! Upstairs has 2 bedrooms, full bath and loft with awesome views of the Twin Peaks! Partially finished basement offers big bedroom and bath, then tons of storage space! The Insight was the largest floor plan model in the neighborhood. Home fronts big open neighborhood park and backs to neighborhood open space with trails. Super easy location just off E County Line Rd.... so getting to Denver, DIA, Boulder, or all points north are a snap!
Open House Schedule
-
Saturday, April 26, 202511:00 am to 1:00 pm4/26/2025 11:00:00 AM +00:004/26/2025 1:00:00 PM +00:00Add to Calendar
-
Sunday, April 27, 202512:00 to 2:00 pm4/27/2025 12:00:00 PM +00:004/27/2025 2:00:00 PM +00:00Add to Calendar
Home Details
Home Type
- Single Family
Est. Annual Taxes
- $4,316
Year Built
- Built in 2016
Lot Details
- 6,707 Sq Ft Lot
- Partially Fenced Property
- Level Lot
- Sprinkler System
HOA Fees
- $155 Monthly HOA Fees
Parking
- 2 Car Attached Garage
- Garage Door Opener
Home Design
- Wood Frame Construction
- Composition Roof
Interior Spaces
- 2,851 Sq Ft Home
- 2-Story Property
- Open Floorplan
- Cathedral Ceiling
- Ceiling Fan
- Gas Fireplace
- Double Pane Windows
- Window Treatments
- Home Office
- Mountain Views
- Basement Fills Entire Space Under The House
Kitchen
- Double Oven
- Gas Oven or Range
- Microwave
- Dishwasher
- Disposal
Flooring
- Wood
- Carpet
Bedrooms and Bathrooms
- 5 Bedrooms
Laundry
- Dryer
- Washer
Schools
- Fall River Elementary School
- Trail Ridge Middle School
- Skyline High School
Additional Features
- Patio
- Forced Air Heating and Cooling System
Listing and Financial Details
- Assessor Parcel Number R0606287
Community Details
Overview
- Association fees include management, utilities
- Built by Ryland / Cal Atlantic
- Shadow Grass Subdivision
Recreation
- Park
Map
Home Values in the Area
Average Home Value in this Area
Tax History
| Year | Tax Paid | Tax Assessment Tax Assessment Total Assessment is a certain percentage of the fair market value that is determined by local assessors to be the total taxable value of land and additions on the property. | Land | Improvement |
|---|---|---|---|---|
| 2024 | $4,316 | $45,741 | $5,112 | $40,629 |
| 2023 | $4,316 | $45,741 | $8,797 | $40,629 |
| 2022 | $3,747 | $37,864 | $6,589 | $31,275 |
| 2021 | $3,795 | $38,953 | $6,778 | $32,175 |
| 2020 | $3,380 | $34,800 | $5,077 | $29,723 |
| 2019 | $3,327 | $34,800 | $5,077 | $29,723 |
| 2018 | $2,942 | $30,975 | $5,105 | $25,870 |
| 2017 | $2,902 | $37,699 | $5,652 | $32,047 |
| 2016 | $1,109 | $4,230 | $4,230 | $0 |
Property History
| Date | Event | Price | Change | Sq Ft Price |
|---|---|---|---|---|
| 02/05/2025 02/05/25 | Price Changed | $749,900 | -1.3% | $263 / Sq Ft |
| 01/17/2025 01/17/25 | Price Changed | $759,900 | -1.9% | $267 / Sq Ft |
| 12/29/2024 12/29/24 | For Sale | $775,000 | -- | $272 / Sq Ft |
Deed History
| Date | Type | Sale Price | Title Company |
|---|---|---|---|
| Interfamily Deed Transfer | -- | None Available | |
| Warranty Deed | $430,207 | Calatlantic Title Inc |
Similar Homes in Longmont, CO
Source: IRES MLS
MLS Number: 1023751
APN: 1205361-79-004
- 1421 Rustic Dr
- 1433 Moonlight Dr
- 1826 Sunshine Ave
- 7800 Weld County Road 1
- 1451 Moonlight Dr
- 1416 Bluemoon Dr
- 1463 Moonlight Dr
- 1512 Lasalle Way
- 1711 Wildlife Place
- 1427 Deerwood Dr
- 1536 Goshawk Dr
- 1508 Aspenwood Ln
- 1534 Chukar Dr
- 1526 Chukar Dr
- 1430 Whitehall Dr Unit 9A
- 1608 Cedarwood Dr
- 1702 Montgomery Cir
- 1518 Whitehall Dr
- 930 Button Rock Dr Unit N80
- 930 Button Rock Dr Unit Q102
