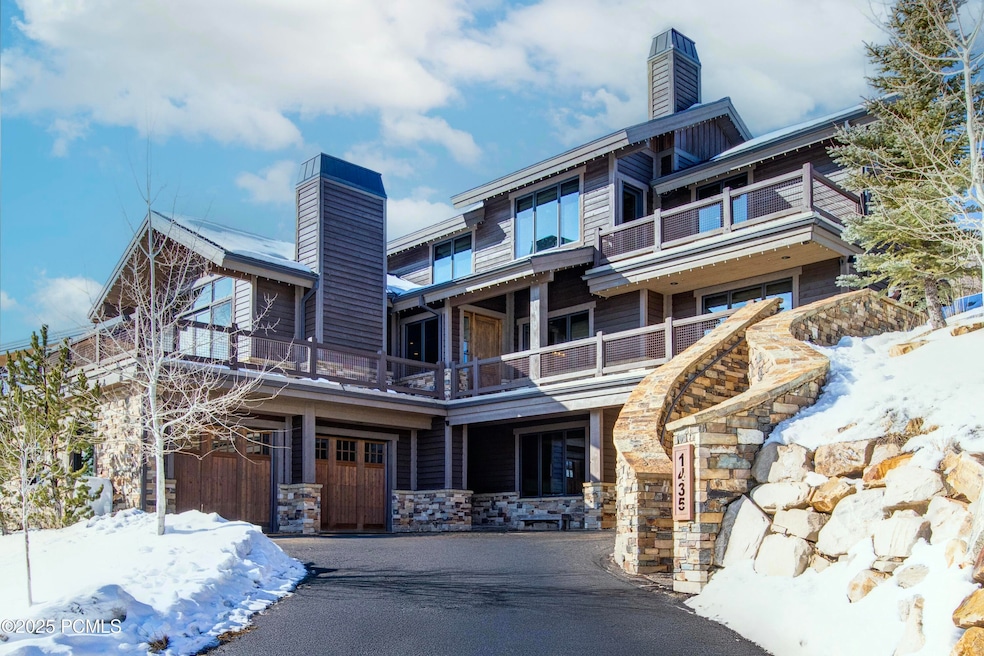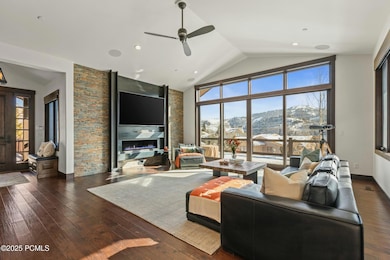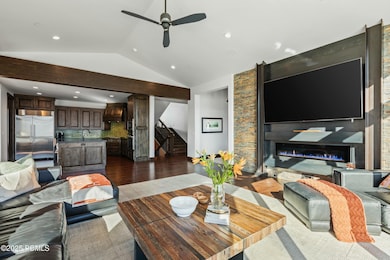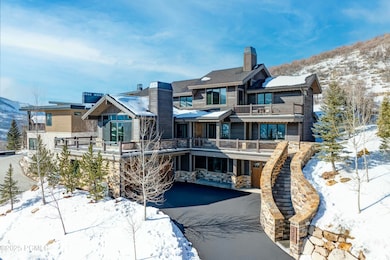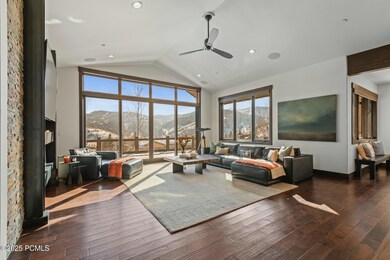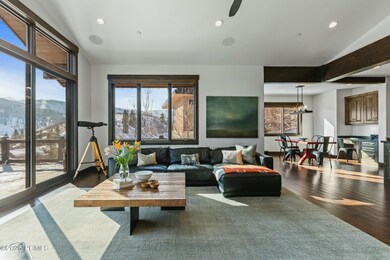
1435 Seasons Dr Park City, UT 84060
Highlights
- Views of Ski Resort
- Spa
- Open Floorplan
- McPolin Elementary School Rated A
- 0.49 Acre Lot
- Deck
About This Home
As of April 2025Discover the ultimate mountain living experience in this stunning custom-built home, designed to showcase breathtaking panoramic views of Deer Valley and Park City Mountains. Thoughtfully crafted in 2014 by Kevin Price Designs and JD Construction, this 5-bed, 5-bath retreat is situated on half an acre in the exclusive April Mountain neighborhood backing to open space and endless trails.
Upon entering, you are immediately greeted by incredible natural light and sweeping mountain views. The open-concept design features a gourmet kitchen with a large island and breakfast bar, walk-in pantry, dining room and inviting, cozy living room with large linear gas fireplace. Sliding glass doors seamlessly connect the indoor and outdoor spaces, opening onto an expansive wraparound deck with unobstructed views. Each of the five bedrooms includes its own ensuite bathroom. The private primary suite is a true sanctuary with fireplace, vaulted ceilings, a private deck, and a spa-like bath featuring a huge his-and-hers walk-in closet, a double vanity, a large soaking tub, a two-person walk-in shower, and a private water closet.
A unique feature of this home is the private fifth ensuite bedroom, which includes its own separate entrance, full kitchen, laundry, and garage, perfect for guests, multi-generational living, or rental income. The home has been recently painted and stained. Designed with ease of living in mind, it features extra-wide hallways and staircases, a mudroom with built-in cabinetry, and three large outdoor decks/patio areas, covered hot tub and open space backyard with direct trail access and no HOA dues.
The oversized three-car garage offers ample space for extra gear and a pet washing station. Located in the Park City School District, this home is an exceptional opportunity to own a luxurious mountain retreat with easy access to world class skiing, hiking trails and historic Main Street. Schedule your private tour today. Owner-Agent.
Last Agent to Sell the Property
KW Park City Keller Williams Real Estate Brokerage Email: Sally.Lutzker@kw.com License #11954439-SA00

Home Details
Home Type
- Single Family
Est. Annual Taxes
- $10,347
Year Built
- Built in 2014
Lot Details
- 0.49 Acre Lot
- Landscaped
Parking
- 3 Car Attached Garage
- Utility Sink in Garage
- Garage Door Opener
- On-Street Parking
Property Views
- Ski Resort
- Mountain
Home Design
- Mountain Contemporary Architecture
- Slab Foundation
- Wood Frame Construction
- Shingle Roof
- Asphalt Roof
- Wood Siding
- Stone Siding
- Stone
Interior Spaces
- 4,042 Sq Ft Home
- Open Floorplan
- Sound System
- Wired For Data
- Ceiling height of 9 feet or more
- Ceiling Fan
- 2 Fireplaces
- Gas Fireplace
- Great Room
- Formal Dining Room
- Storage
Kitchen
- Breakfast Bar
- Oven
- Gas Range
- Microwave
- Dishwasher
- Kitchen Island
- Disposal
Flooring
- Wood
- Tile
Bedrooms and Bathrooms
- 5 Bedrooms | 2 Main Level Bedrooms
- Walk-In Closet
- In-Law or Guest Suite
- 5 Full Bathrooms
- Double Vanity
Laundry
- Laundry Room
- Washer
Home Security
- Home Security System
- Fire and Smoke Detector
- Fire Sprinkler System
Eco-Friendly Details
- Sprinklers on Timer
Outdoor Features
- Spa
- Deck
- Patio
- Outdoor Storage
- Porch
Utilities
- Central Air
- Heating Available
- High-Efficiency Furnace
- Natural Gas Connected
- Tankless Water Heater
- Water Purifier
- Water Softener is Owned
- High Speed Internet
- Multiple Phone Lines
- Phone Available
- Cable TV Available
Listing and Financial Details
- Assessor Parcel Number Aprm-11
Community Details
Overview
- No Home Owners Association
- April Mountain Subdivision
- Property is near a preserve or public land
Recreation
- Trails
Map
Home Values in the Area
Average Home Value in this Area
Property History
| Date | Event | Price | Change | Sq Ft Price |
|---|---|---|---|---|
| 04/09/2025 04/09/25 | Sold | -- | -- | -- |
| 03/02/2025 03/02/25 | Pending | -- | -- | -- |
| 02/24/2025 02/24/25 | For Sale | $4,325,000 | +587.6% | $1,070 / Sq Ft |
| 01/18/2013 01/18/13 | Sold | -- | -- | -- |
| 11/28/2012 11/28/12 | Pending | -- | -- | -- |
| 06/19/2012 06/19/12 | For Sale | $629,000 | -- | -- |
Tax History
| Year | Tax Paid | Tax Assessment Tax Assessment Total Assessment is a certain percentage of the fair market value that is determined by local assessors to be the total taxable value of land and additions on the property. | Land | Improvement |
|---|---|---|---|---|
| 2023 | $8,606 | $1,526,344 | $467,500 | $1,058,844 |
| 2022 | $10,054 | $1,526,344 | $467,500 | $1,058,844 |
| 2021 | $6,896 | $905,016 | $286,000 | $619,016 |
| 2020 | $7,321 | $905,016 | $286,000 | $619,016 |
| 2019 | $7,383 | $896,871 | $286,000 | $610,871 |
| 2018 | $7,383 | $896,871 | $286,000 | $610,871 |
| 2017 | $7,014 | $896,871 | $286,000 | $610,871 |
| 2016 | $7,205 | $896,871 | $286,000 | $610,871 |
| 2015 | $7,260 | $856,147 | $0 | $0 |
| 2013 | $5,676 | $624,000 | $0 | $0 |
Mortgage History
| Date | Status | Loan Amount | Loan Type |
|---|---|---|---|
| Previous Owner | $515,091 | Credit Line Revolving | |
| Previous Owner | -- | No Value Available | |
| Previous Owner | $271,000 | Credit Line Revolving | |
| Previous Owner | $1,169,000 | Adjustable Rate Mortgage/ARM | |
| Previous Owner | $60,000 | Unknown | |
| Previous Owner | $1,096,909 | Adjustable Rate Mortgage/ARM | |
| Previous Owner | $390,000 | Adjustable Rate Mortgage/ARM | |
| Previous Owner | $230,000 | Seller Take Back |
Deed History
| Date | Type | Sale Price | Title Company |
|---|---|---|---|
| Warranty Deed | -- | Us Title | |
| Warranty Deed | -- | Us Title | |
| Warranty Deed | -- | Us Title | |
| Special Warranty Deed | -- | -- | |
| Special Warranty Deed | -- | -- | |
| Warranty Deed | -- | None Available |
Similar Homes in the area
Source: Park City Board of REALTORS®
MLS Number: 12500688
APN: APRM-11
- 10319 N Terrae Ct Unit E-30
- 10319 N Terrae Ct
- 3267 W Deer Hollow Rd Unit 2402
- 336 Daly
- 1209 Norfolk Ave
- 2244 W Sonder Way
- 2244 W Sonder Way Unit E-8
- 2458 W Sonder Way
- 2458 W Sonder Way Unit E-25
- 2268 W Sonder Way
- 2268 W Sonder Way Unit E-10
- 9756 N Blue Ledge Dr
- 9756 N Blue Ledge Dr Unit 134
- 1702 W Glencoe Way Unit 8038
- 455 Woodside Ave
- 1885 Lower Iron Horse Loop
- 9 Victoria Cir
- 9 Victoria Cir Unit 51
- 336 Daly Unit A
- 3267 W Deer Hollow Rd Unit 3401
