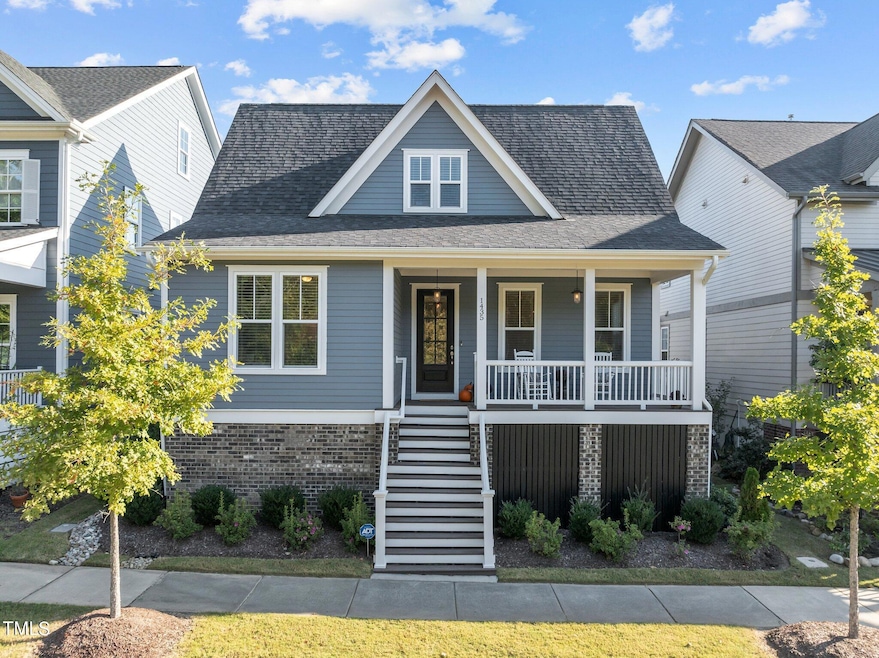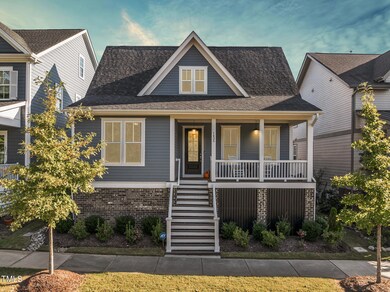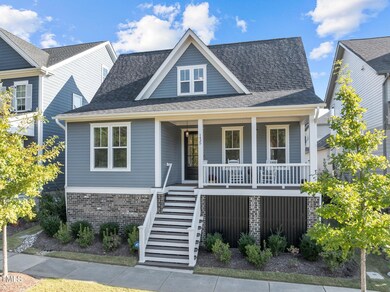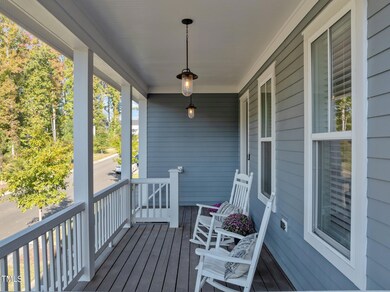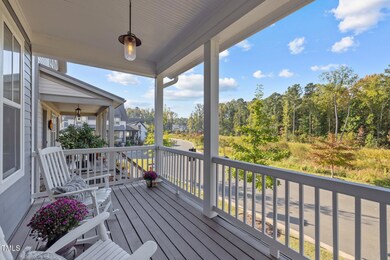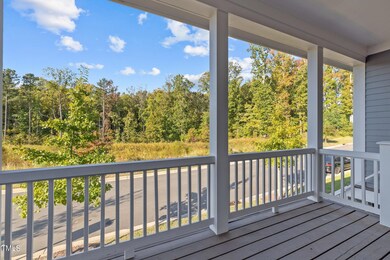
1435 Tannin Dr Durham, NC 27713
Highlights
- Fitness Center
- Craftsman Architecture
- Wood Flooring
- View of Trees or Woods
- Clubhouse
- Community Pool
About This Home
As of December 2024Step into this like-new, beautifully crafted home built in 2021 by McNeil Burbank, nestled in the highly sought-after 751 South neighborhood. This community offers a unique blend of modern living and convenience, located in southern Durham near Interstate 40, countless shops, restaurants, the American Tobacco Trail, and Southpoint Mall.
The home sits on a prime lot overlooking a protected wooded area and features site-finished white oak hardwood floors, quartz countertops, and custom details throughout. The gourmet kitchen boasts soft-close cabinets and drawers, under-cabinet lighting, a farmhouse sink, a stainless steel gas range and hood and an oversized island, perfect for entertaining. The living room showcases a coffered ceiling, custom bookcases, and a gas fireplace, with seamless access to an oversized deck overlooking a fenced backyard.
The main level includes two bedrooms, including an expansive owner's suite with a ceiling fan, a luxurious soaking tub, and a frameless glass shower with dual shower heads. An additional main-level bedroom offers an en suite full bath for added privacy. Upstairs two bedrooms flank a loft area perfect for another living space or office. Additional features include a whole-home water filtration system, 2.5'' faux wood blinds, walk out storage and generous outdoor living areas.
The 751 South community enhances the lifestyle with a unique streetscape, numerous pocket parks, multiple playgrounds, a gym, a resort-style pool, and a clubhouse—making this home and neighborhood the perfect combination of comfort, style, and convenience.
Home Details
Home Type
- Single Family
Est. Annual Taxes
- $5,800
Year Built
- Built in 2021
Lot Details
- 5,227 Sq Ft Lot
- Fenced
HOA Fees
- $140 Monthly HOA Fees
Parking
- 2 Car Attached Garage
Home Design
- Craftsman Architecture
- Brick Foundation
- Block Foundation
- Shingle Roof
Interior Spaces
- 2,491 Sq Ft Home
- 2-Story Property
- Gas Fireplace
- Living Room with Fireplace
- Views of Woods
- Basement
- Crawl Space
Kitchen
- Microwave
- Ice Maker
- Dishwasher
- Stainless Steel Appliances
Flooring
- Wood
- Carpet
- Tile
Bedrooms and Bathrooms
- 4 Bedrooms
Outdoor Features
- Outdoor Storage
Schools
- Lyons Farm Elementary School
- Githens Middle School
- Jordan High School
Utilities
- Cooling Available
- Central Heating
- Heat Pump System
- Tankless Water Heater
- Water Purifier is Owned
Listing and Financial Details
- Assessor Parcel Number 0717-34-2351
Community Details
Overview
- Association fees include ground maintenance
- 751 South HOA, Phone Number (919) 295-3791
- Built by McNeil Burbank
- 751 South Subdivision
- Maintained Community
Amenities
- Clubhouse
Recreation
- Community Playground
- Fitness Center
- Community Pool
- Park
Map
Home Values in the Area
Average Home Value in this Area
Property History
| Date | Event | Price | Change | Sq Ft Price |
|---|---|---|---|---|
| 12/17/2024 12/17/24 | Sold | $715,000 | 0.0% | $287 / Sq Ft |
| 11/12/2024 11/12/24 | Pending | -- | -- | -- |
| 10/30/2024 10/30/24 | Price Changed | $715,000 | -2.1% | $287 / Sq Ft |
| 10/18/2024 10/18/24 | For Sale | $730,000 | +12.3% | $293 / Sq Ft |
| 12/14/2023 12/14/23 | Off Market | $650,000 | -- | -- |
| 09/24/2021 09/24/21 | Sold | $650,000 | 0.0% | $269 / Sq Ft |
| 08/11/2021 08/11/21 | Pending | -- | -- | -- |
| 05/25/2021 05/25/21 | For Sale | $650,000 | -- | $269 / Sq Ft |
Tax History
| Year | Tax Paid | Tax Assessment Tax Assessment Total Assessment is a certain percentage of the fair market value that is determined by local assessors to be the total taxable value of land and additions on the property. | Land | Improvement |
|---|---|---|---|---|
| 2024 | $5,801 | $415,867 | $125,887 | $289,980 |
| 2023 | $5,447 | $415,867 | $125,887 | $289,980 |
| 2022 | $3,861 | $415,867 | $125,887 | $289,980 |
| 2021 | $1,104 | $125,887 | $125,887 | $0 |
Mortgage History
| Date | Status | Loan Amount | Loan Type |
|---|---|---|---|
| Open | $500,500 | New Conventional | |
| Previous Owner | $380,000 | New Conventional |
Deed History
| Date | Type | Sale Price | Title Company |
|---|---|---|---|
| Warranty Deed | $715,000 | None Listed On Document | |
| Special Warranty Deed | $650,000 | None Available | |
| Special Warranty Deed | $341,000 | None Available |
Similar Homes in Durham, NC
Source: Doorify MLS
MLS Number: 10058882
APN: 228861
- 1414 Excelsior Grand Ave
- 1005 Whistler St
- 139 Callowhill Ln
- 1210 Tannin Dr
- 1507 Newpoint Dr
- 2303 Pitchfork Ln
- 113 Callowhill Ln
- 2209 Pitchfork Ln
- 2215 Pitchfork Ln
- 2103 Pitchfork Ln
- 2213 Pitchfork Ln
- 1215 Bradburn Dr
- 924 Noisette Ct
- 1020 Kentlands Dr
- 209 Intern Way
- 500 Trilith Place
- 206 Collegiate Cir
- 1029 Whitehall Cir
- 818 Saint Charles St
- 210 Colvard Farms Rd
