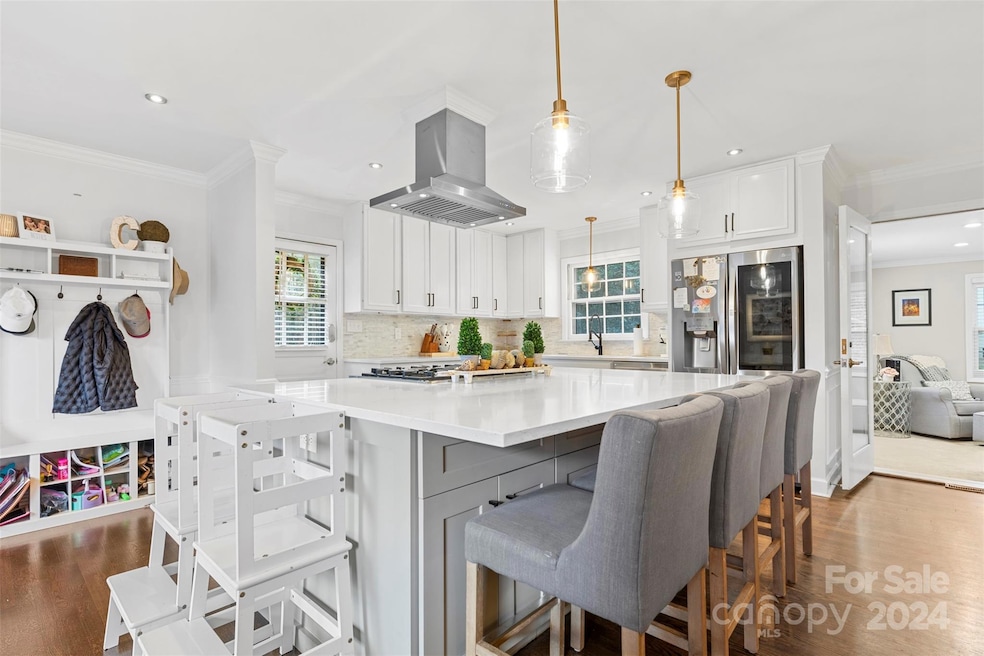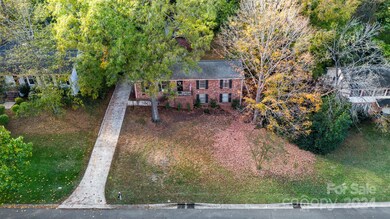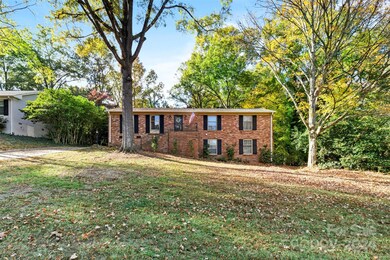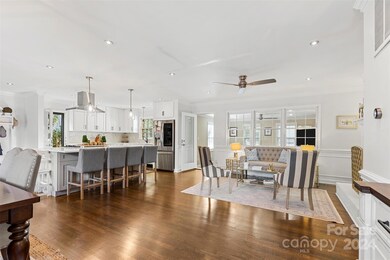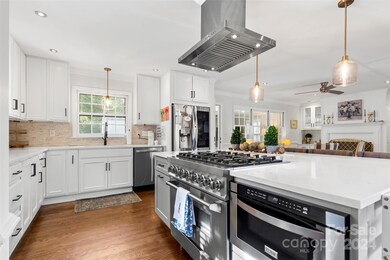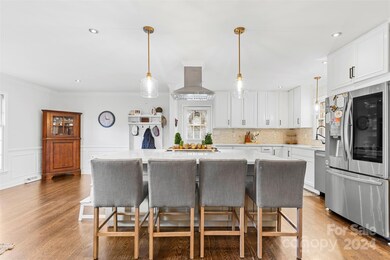
1435 Worcaster Place Charlotte, NC 28211
Sherwood Forest NeighborhoodHighlights
- Open Floorplan
- Ranch Style House
- Separate Outdoor Workshop
- Myers Park High Rated A
- Wood Flooring
- Built-In Features
About This Home
As of December 2024Welcome to the thoughtfully-updated and spacious 1435 Worcaster Pl., located just off Sharon Amity Rd. less than a mile away from Cotswold shopping center! Rare FULLY FINISHED BASEMENT in addition to the 1600+ sq ft you'll find upstairs, with completely reconstituted living space to allow for open, custom gourmet kitchen, dining, and living areas. The kitchen renovation features an oversized island with 6-burner gas range, SS appliances, and gorgeous countertops. You'll see this attention to detail in the updated primary bath as well, and the den off the living room provides a more relaxed, inviting environment for family time. Did I mention the basement? It features a huge 32x12 rec room, large spare bedroom, and another full bath added in 2020. HVAC was replaced in 2023, paver patio with fire pit added in 2019 with French drain installed this year, and two big trees were cut down to give the next owner a chance to grow lush grass in the future. This one is tough to beat!
Last Agent to Sell the Property
Keller Williams South Park Brokerage Email: chadfloyd@kw.com License #290298

Home Details
Home Type
- Single Family
Est. Annual Taxes
- $4,074
Year Built
- Built in 1970
Lot Details
- Lot Dimensions are 95x169x95x167
- Electric Fence
- Lot Has A Rolling Slope
- Property is zoned N1-A
Home Design
- Ranch Style House
- Composition Roof
- Four Sided Brick Exterior Elevation
- Hardboard
Interior Spaces
- Open Floorplan
- Wired For Data
- Built-In Features
- Living Room with Fireplace
Kitchen
- Gas Oven
- Gas Range
- Microwave
- Dishwasher
- Kitchen Island
Flooring
- Wood
- Tile
Bedrooms and Bathrooms
- 3 Full Bathrooms
Laundry
- Laundry Room
- Dryer
- Washer
Finished Basement
- Interior and Exterior Basement Entry
- Basement Storage
Parking
- Driveway
- On-Street Parking
Outdoor Features
- Patio
- Fire Pit
- Separate Outdoor Workshop
- Outbuilding
Schools
- Billingsville / Cotswold Elementary School
- Alexander Graham Middle School
- Myers Park High School
Utilities
- Central Air
- Heating System Uses Natural Gas
- Cable TV Available
Community Details
- Castleton Gardens Subdivision
Listing and Financial Details
- Assessor Parcel Number 163-071-49
Map
Home Values in the Area
Average Home Value in this Area
Property History
| Date | Event | Price | Change | Sq Ft Price |
|---|---|---|---|---|
| 12/10/2024 12/10/24 | Sold | $674,000 | -0.1% | $285 / Sq Ft |
| 11/01/2024 11/01/24 | For Sale | $674,900 | +119.1% | $285 / Sq Ft |
| 05/18/2017 05/18/17 | Sold | $308,000 | -2.2% | $120 / Sq Ft |
| 04/01/2017 04/01/17 | Pending | -- | -- | -- |
| 03/13/2017 03/13/17 | For Sale | $315,000 | -- | $123 / Sq Ft |
Tax History
| Year | Tax Paid | Tax Assessment Tax Assessment Total Assessment is a certain percentage of the fair market value that is determined by local assessors to be the total taxable value of land and additions on the property. | Land | Improvement |
|---|---|---|---|---|
| 2023 | $4,074 | $536,500 | $275,000 | $261,500 |
| 2022 | $3,328 | $331,900 | $115,000 | $216,900 |
| 2021 | $3,317 | $331,900 | $115,000 | $216,900 |
| 2020 | $3,310 | $331,900 | $115,000 | $216,900 |
| 2019 | $3,294 | $331,900 | $115,000 | $216,900 |
| 2018 | $2,777 | $206,100 | $85,000 | $121,100 |
| 2017 | $2,731 | $206,100 | $85,000 | $121,100 |
| 2016 | $2,721 | $206,100 | $85,000 | $121,100 |
| 2015 | $2,710 | $206,100 | $85,000 | $121,100 |
| 2014 | $2,709 | $206,100 | $85,000 | $121,100 |
Mortgage History
| Date | Status | Loan Amount | Loan Type |
|---|---|---|---|
| Open | $806,600 | New Conventional | |
| Previous Owner | $317,600 | New Conventional | |
| Previous Owner | $270,300 | New Conventional | |
| Previous Owner | $285,510 | FHA | |
| Previous Owner | $50,000 | Credit Line Revolving | |
| Previous Owner | $197,550 | Unknown | |
| Previous Owner | $195,949 | Unknown | |
| Previous Owner | $20,000 | Credit Line Revolving | |
| Previous Owner | $159,000 | Unknown | |
| Previous Owner | $16,600 | Credit Line Revolving | |
| Previous Owner | $140,400 | Purchase Money Mortgage | |
| Previous Owner | $8,222 | Credit Line Revolving | |
| Previous Owner | $147,600 | Purchase Money Mortgage |
Deed History
| Date | Type | Sale Price | Title Company |
|---|---|---|---|
| Warranty Deed | $674,000 | Investors Title | |
| Warranty Deed | $308,000 | Investors Title Insurance Co | |
| Interfamily Deed Transfer | -- | -- | |
| Warranty Deed | $156,000 | -- | |
| Warranty Deed | $156,000 | -- |
Similar Homes in Charlotte, NC
Source: Canopy MLS (Canopy Realtor® Association)
MLS Number: 4196195
APN: 163-071-49
- 4544 Craig Ave
- 1315 Shady Bluff Dr
- 1116 Circlewood Dr
- 4329 Castleton Rd
- 4311 Craig Ave
- 1103 N Sharon Amity Rd
- 1716 Dallas Ave
- 1426 Lomax Ave
- 1522 Barberry Ct
- 5943 Charing Place
- 5304 Silabert Ave
- 1905 Summey Ave
- 1518 Sylvia Ct
- 571 Lyttleton Dr
- 5915 Bluebonnet Rd
- 417 Roselawn Place
- 2002 Summey Ave Unit 4
- 2002 Summey Ave Unit 3
- 5120 Silabert Ave
- 2021 Summey Ave
