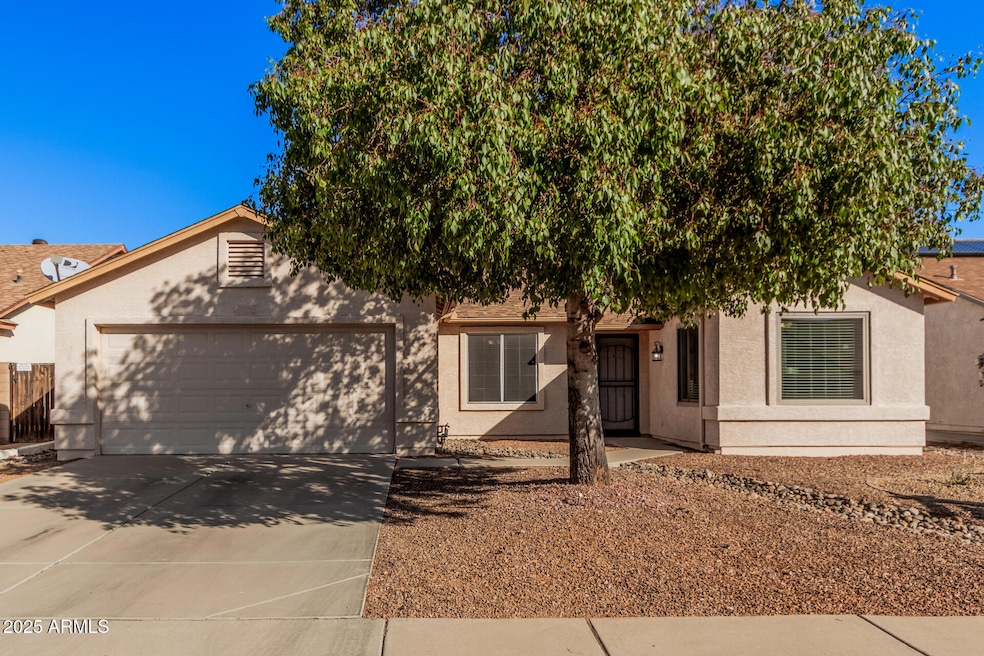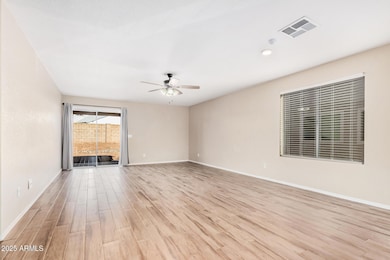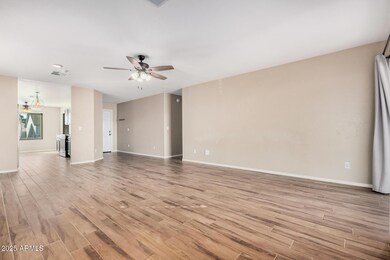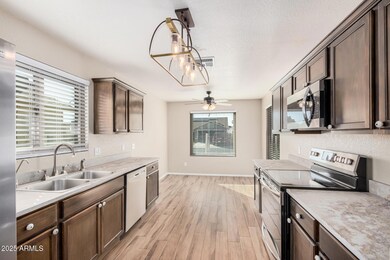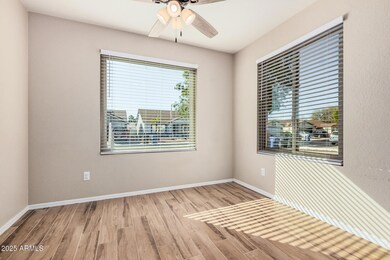
14352 W Lamoille Dr Surprise, AZ 85374
Estimated payment $2,166/month
Highlights
- No HOA
- Eat-In Kitchen
- Cooling Available
- Willow Canyon High School Rated A-
- Double Pane Windows
- 2-minute walk to Stonebrook Park
About This Home
Need help buying that rate down?? Lets Talk about it!! This beautifully remodeled 3-bedroom, 2-bathroom home combines style, comfort, and convenience. Featuring an open layout with elegant wood plank tile flooring throughout, both modern and low-maintenance. The updated kitchen boasts natural stone-look quartz countertops, stainless steel appliances, and ample space for cooking and entertaining. The guest bathroom has been tastefully upgraded, and the AC and water heater were both replaced in 2019. Situated on a spacious lot, the backyard is a blank canvas ready for you to create your ideal outdoor oasis. Best of all, this home is one of the few in Surprise with NO HOA, giving you the freedom to customize your property to suit your lifestyle. Don't miss this opportunity to make it yours
Home Details
Home Type
- Single Family
Est. Annual Taxes
- $881
Year Built
- Built in 1995
Lot Details
- 6,222 Sq Ft Lot
- Block Wall Fence
Parking
- 2 Car Garage
Home Design
- Wood Frame Construction
- Composition Roof
- Stucco
Interior Spaces
- 1,376 Sq Ft Home
- 1-Story Property
- Double Pane Windows
- Vinyl Clad Windows
- Tile Flooring
Kitchen
- Eat-In Kitchen
- Built-In Microwave
Bedrooms and Bathrooms
- 3 Bedrooms
- Primary Bathroom is a Full Bathroom
- 2 Bathrooms
Schools
- Kingswood Elementary School
- Willow Canyon High School
Utilities
- Cooling Available
- Heating System Uses Natural Gas
Listing and Financial Details
- Tax Lot 18
- Assessor Parcel Number 232-28-018
Community Details
Overview
- No Home Owners Association
- Association fees include no fees
- Stonebrook Phase 1 Subdivision
Recreation
- Community Playground
Map
Home Values in the Area
Average Home Value in this Area
Tax History
| Year | Tax Paid | Tax Assessment Tax Assessment Total Assessment is a certain percentage of the fair market value that is determined by local assessors to be the total taxable value of land and additions on the property. | Land | Improvement |
|---|---|---|---|---|
| 2025 | $881 | $11,439 | -- | -- |
| 2024 | $876 | $10,894 | -- | -- |
| 2023 | $876 | $24,380 | $4,870 | $19,510 |
| 2022 | $866 | $18,620 | $3,720 | $14,900 |
| 2021 | $919 | $17,060 | $3,410 | $13,650 |
| 2020 | $909 | $15,610 | $3,120 | $12,490 |
| 2019 | $880 | $14,170 | $2,830 | $11,340 |
| 2018 | $866 | $12,860 | $2,570 | $10,290 |
| 2017 | $799 | $11,220 | $2,240 | $8,980 |
| 2016 | $736 | $10,500 | $2,100 | $8,400 |
| 2015 | $703 | $9,320 | $1,860 | $7,460 |
Property History
| Date | Event | Price | Change | Sq Ft Price |
|---|---|---|---|---|
| 04/24/2025 04/24/25 | Price Changed | $374,999 | 0.0% | $250 / Sq Ft |
| 04/10/2025 04/10/25 | For Sale | $375,000 | -2.6% | $250 / Sq Ft |
| 03/16/2022 03/16/22 | Sold | $385,000 | +6.9% | $280 / Sq Ft |
| 02/21/2022 02/21/22 | Pending | -- | -- | -- |
| 02/02/2022 02/02/22 | For Sale | $360,000 | +63.6% | $262 / Sq Ft |
| 12/03/2019 12/03/19 | Sold | $220,000 | -3.9% | $160 / Sq Ft |
| 10/28/2019 10/28/19 | Pending | -- | -- | -- |
| 10/10/2019 10/10/19 | For Sale | $228,900 | -- | $166 / Sq Ft |
Deed History
| Date | Type | Sale Price | Title Company |
|---|---|---|---|
| Warranty Deed | $385,000 | New Title Company Name | |
| Warranty Deed | $220,000 | Pioneer Title Agency Inc | |
| Cash Sale Deed | $79,746 | First Southwestern Title | |
| Warranty Deed | -- | First Southwestern Title |
Mortgage History
| Date | Status | Loan Amount | Loan Type |
|---|---|---|---|
| Open | $308,000 | New Conventional | |
| Previous Owner | $230,427 | VA | |
| Previous Owner | $227,260 | VA |
Similar Homes in Surprise, AZ
Source: Arizona Regional Multiple Listing Service (ARMLS)
MLS Number: 6849375
APN: 232-28-018
- 14398 W Marcus Dr
- 14426 W Morning Star Trail
- 14371 W Morning Star Trail
- 14423 W Morning Star Trail
- 14443 W Morning Star Trail
- 14334 W Shawnee Trail
- 18016 N 145th Ave
- 14458 W Powderhorn Dr
- 14215 W Mountain Laurel Trail
- 14194 W Mountain Laurel Trail
- 14527 W Marcus Dr
- 18020 N 145th Dr
- 14416 W Kiowa Trail
- 14543 W Bison Path
- 17741 N Desert Flower Trail
- 14266 W Kiowa Trail
- 17514 N Rainbow Cir
- 14207 W Kiowa Trail
- 14458 W Zuni Trail
- 17511 N Kimberly Way
