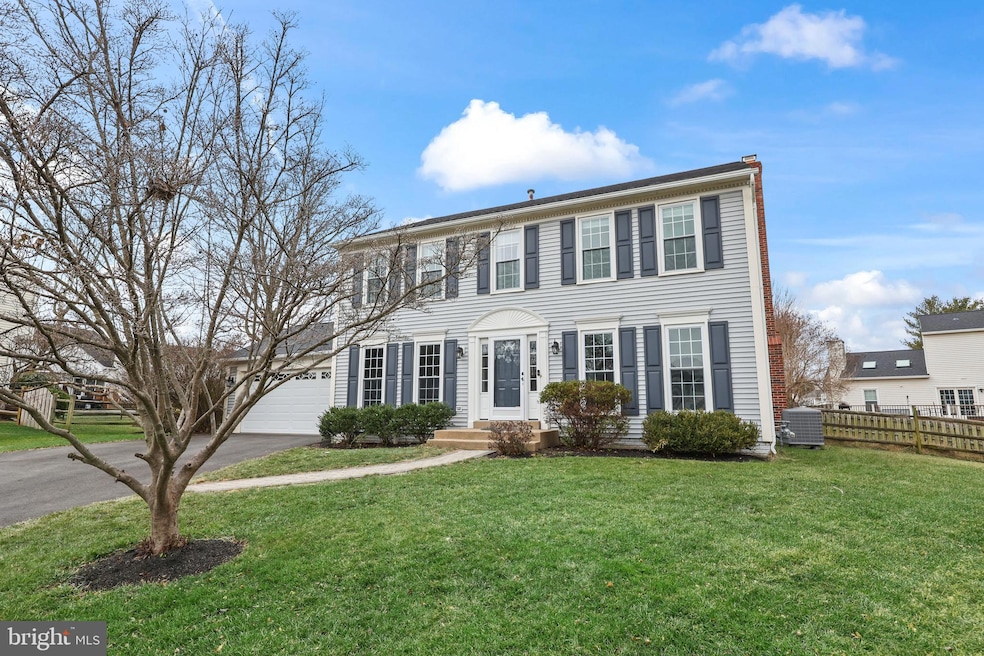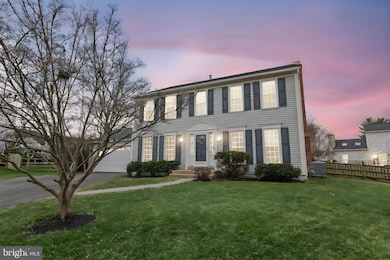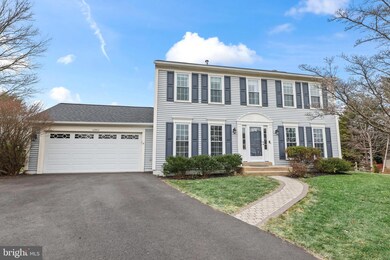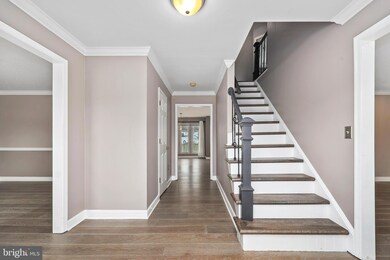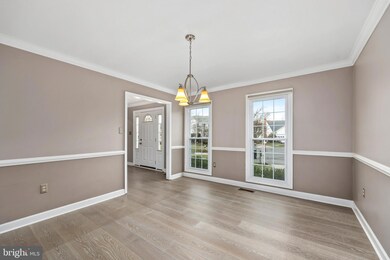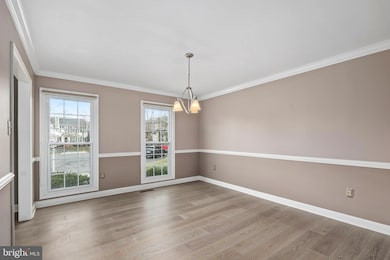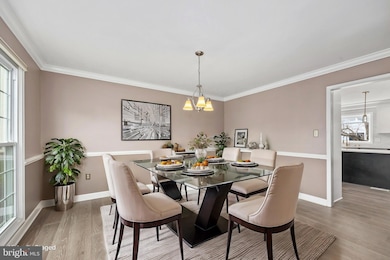
14353 Locust Grove Ct Centreville, VA 20120
Sully Station NeighborhoodHighlights
- Colonial Architecture
- Deck
- Garden View
- Westfield High School Rated A-
- Engineered Wood Flooring
- 1 Fireplace
About This Home
As of March 2025Charming & Spacious 4-Bedroom Home in a desirable neighborhood Centreville!
Welcome to the beautiful single-family home nestled in the heart of Centreville. This 2,980-sq. ft. property boasts 4 bedrooms and 4 bathrooms, offering the perfect blend of comfort and modern convenience. Has three finished levels with the basement offering multiple rooms that can serve as media room, a gym or a den.
Enter inside to discover an inviting open floor plan with hardwood floors, modern finishes, and large windows, filling the home with natural light. The newly renovated kitchen features quartz countertops, stainless steel appliances, and custom cabinetry, making it perfect for entertaining or enjoying home-cooked meals.
The spacious primary suite offers a peaceful retreat with 2 walk-in closets, en-suite bathroom, spacious vanity, and natural lighting. Additional bedrooms are sized perfectly, ideal for family, guests, or a home office.
Outside, you’ll find an expansive backyard, deck, and gorgeous trees, perfect for relaxing in hosting gatherings. The property comes with a 2-car garage, storage space in the basement, and a smart thermostat system. There is a electric vehicle charger for your EV charging needs.
Located in a desirable neighborhood, this home is just minutes from I-66, Rt 28, shopping malls, restaurants, and entertainment venues. Don’t miss this opportunity to own a stunning home in Centreville!
Schedule your showing today!
Last Agent to Sell the Property
Jon Byram
Redfin Corporation

Home Details
Home Type
- Single Family
Est. Annual Taxes
- $8,386
Year Built
- Built in 1988
Lot Details
- 0.25 Acre Lot
- Northeast Facing Home
- Landscaped
- Back and Front Yard
- Property is zoned 130
HOA Fees
- $115 Monthly HOA Fees
Parking
- 2 Car Attached Garage
- 4 Driveway Spaces
- Front Facing Garage
- Garage Door Opener
Home Design
- Colonial Architecture
- Permanent Foundation
- Vinyl Siding
Interior Spaces
- Property has 3 Levels
- Ceiling Fan
- 1 Fireplace
- Family Room Off Kitchen
- Dining Area
- Garden Views
Kitchen
- Built-In Oven
- Cooktop
- Built-In Microwave
- Dishwasher
- Disposal
Flooring
- Engineered Wood
- Carpet
Bedrooms and Bathrooms
- 4 Bedrooms
- En-Suite Bathroom
Laundry
- Dryer
- Washer
Basement
- Heated Basement
- Partial Basement
- Interior Basement Entry
Outdoor Features
- Deck
Schools
- Cub Run Elementary School
- Stone Middle School
- Westfield High School
Utilities
- Forced Air Heating and Cooling System
- Natural Gas Water Heater
Listing and Financial Details
- Tax Lot 175
- Assessor Parcel Number 0541 15 0175
Community Details
Overview
- Association fees include common area maintenance, management, pool(s), recreation facility, snow removal, trash
- Belle Pond Farm HOA
- Belle Pond Farm Subdivision
Amenities
- Common Area
- Community Center
- Recreation Room
Recreation
- Tennis Courts
- Community Pool
- Jogging Path
Map
Home Values in the Area
Average Home Value in this Area
Property History
| Date | Event | Price | Change | Sq Ft Price |
|---|---|---|---|---|
| 03/31/2025 03/31/25 | Sold | $892,615 | +3.8% | $305 / Sq Ft |
| 03/03/2025 03/03/25 | Pending | -- | -- | -- |
| 02/27/2025 02/27/25 | For Sale | $859,999 | +77.3% | $294 / Sq Ft |
| 09/09/2014 09/09/14 | Sold | $485,000 | 0.0% | $222 / Sq Ft |
| 08/14/2014 08/14/14 | Pending | -- | -- | -- |
| 08/07/2014 08/07/14 | For Sale | $484,999 | -- | $222 / Sq Ft |
Tax History
| Year | Tax Paid | Tax Assessment Tax Assessment Total Assessment is a certain percentage of the fair market value that is determined by local assessors to be the total taxable value of land and additions on the property. | Land | Improvement |
|---|---|---|---|---|
| 2024 | $8,386 | $723,850 | $290,000 | $433,850 |
| 2023 | $8,169 | $723,850 | $290,000 | $433,850 |
| 2022 | $7,899 | $690,810 | $275,000 | $415,810 |
| 2021 | $6,814 | $580,650 | $230,000 | $350,650 |
| 2020 | $6,444 | $544,520 | $230,000 | $314,520 |
| 2019 | $6,166 | $520,970 | $220,000 | $300,970 |
| 2018 | $5,825 | $506,500 | $215,000 | $291,500 |
| 2017 | $5,750 | $495,290 | $210,000 | $285,290 |
| 2016 | $5,738 | $495,290 | $210,000 | $285,290 |
| 2015 | $5,451 | $488,450 | $210,000 | $278,450 |
| 2014 | $5,215 | $468,350 | $200,000 | $268,350 |
Mortgage History
| Date | Status | Loan Amount | Loan Type |
|---|---|---|---|
| Open | $710,000 | New Conventional | |
| Closed | $710,000 | New Conventional | |
| Previous Owner | $366,300 | New Conventional | |
| Previous Owner | $388,000 | New Conventional | |
| Previous Owner | $262,000 | New Conventional | |
| Previous Owner | $211,900 | No Value Available | |
| Previous Owner | $111,000 | No Value Available |
Deed History
| Date | Type | Sale Price | Title Company |
|---|---|---|---|
| Deed | $892,615 | Old Republic National Title In | |
| Deed | $892,615 | Old Republic National Title In | |
| Warranty Deed | $485,000 | -- | |
| Deed | $264,900 | -- | |
| Deed | $231,000 | -- |
Similar Homes in Centreville, VA
Source: Bright MLS
MLS Number: VAFX2221646
APN: 0541-15-0175
- 5215 Belle Plains Dr
- 5416 Sequoia Farms Dr
- 14323 Brookmere Dr
- 5525 Cedar Break Dr
- 14474 Glencrest Cir Unit 23
- 14624 Stone Crossing Ct
- 14604 Jenn Ct
- 14617 Batavia Dr
- 14700 Cranoke St
- 14733 Truitt Farm Dr
- 5709 Croatan Ct
- 14584 Croatan Dr
- 14604 Woodspring Ct
- 14709 Flagler Ct
- 14717 Algretus Dr
- 14812 Wood Home Rd
- 14747 Winterfield Ct
- 14303 Yesler Ave
- 14552 Eddy Ct
- 14819 Carlbern Dr
