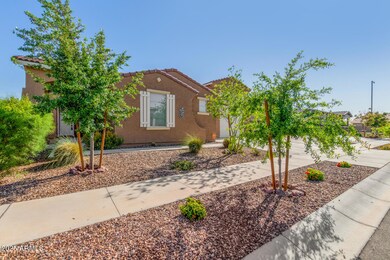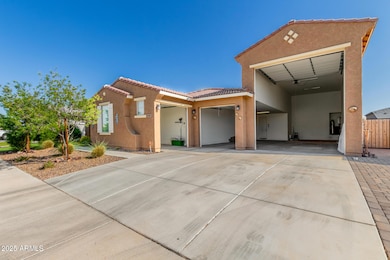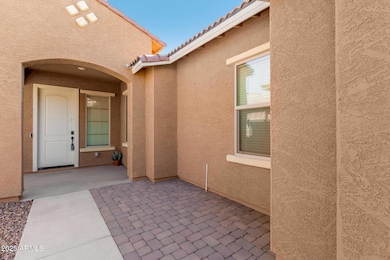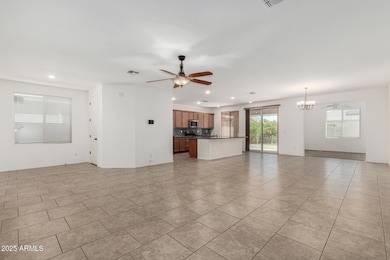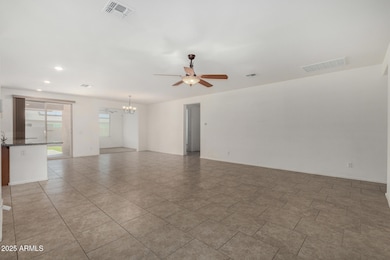
14353 W Ventura St Surprise, AZ 85379
Estimated payment $3,947/month
Highlights
- RV Garage
- Granite Countertops
- Tandem Parking
- Solar Power System
- Double Pane Windows
- Dual Vanity Sinks in Primary Bathroom
About This Home
Don't Miss This Stunning 3-Bedroom Home in the Exclusive Gated Community of W Ranch!This gorgeous residence offers the perfect blend of comfort, style, and efficiency — starting with undeniable curb appeal and a rare 45' RV garage that's perfect for all your toys and storage needs. Even better? This home comes with owned solar panels, and a tankless water heater, meaning incredibly low monthly electric bills, year-round savings, and energy efficiency you'll appreciate for years to come. In fact, for 2024 the home owners received a credit from APS of $443.30 at the end of the year.Step inside and be wowed by the modern open-concept layout, ideal for entertaining and everyday living. You'll love the spacious den/office, great for remote work or flexible use. Tile flooring, soft neutral tones, and an abundance of natural light create a warm, inviting atmosphere throughout.The chef-inspired kitchen is both beautiful and functional, featuring recessed lighting, wood shaker cabinetry, custom tile backsplash, granite countertops, a large center island, stainless steel appliances, and a massive walk-in pantry. Sliding glass doors offer seamless indoor-outdoor living.Retreat to the private main suite, complete with cozy carpet underfoot, a generous walk-in closet, and a spa-like ensuite with dual sinks, a soaking tub, and a separate walk-in shower.
Open House Schedule
-
Saturday, April 26, 20251:00 to 3:00 pm4/26/2025 1:00:00 PM +00:004/26/2025 3:00:00 PM +00:00Add to Calendar
-
Sunday, April 27, 202511:00 am to 1:00 pm4/27/2025 11:00:00 AM +00:004/27/2025 1:00:00 PM +00:00Add to Calendar
Home Details
Home Type
- Single Family
Est. Annual Taxes
- $2,327
Year Built
- Built in 2021
Lot Details
- 8,575 Sq Ft Lot
- Desert faces the front and back of the property
- Block Wall Fence
- Artificial Turf
- Front and Back Yard Sprinklers
- Sprinklers on Timer
HOA Fees
- $216 Monthly HOA Fees
Parking
- 4 Open Parking Spaces
- 5 Car Garage
- Garage ceiling height seven feet or more
- Tandem Parking
- RV Garage
Home Design
- Wood Frame Construction
- Tile Roof
Interior Spaces
- 2,391 Sq Ft Home
- 1-Story Property
- Ceiling height of 9 feet or more
- Ceiling Fan
- Double Pane Windows
- Low Emissivity Windows
- Security System Owned
- Washer and Dryer Hookup
Kitchen
- Breakfast Bar
- Built-In Microwave
- Kitchen Island
- Granite Countertops
Flooring
- Carpet
- Tile
Bedrooms and Bathrooms
- 3 Bedrooms
- Primary Bathroom is a Full Bathroom
- 2.5 Bathrooms
- Dual Vanity Sinks in Primary Bathroom
- Bathtub With Separate Shower Stall
Schools
- Countryside Elementary School
- Ashton Ranch Middle School
- Dysart High School
Utilities
- Cooling Available
- Heating System Uses Natural Gas
- Tankless Water Heater
- High Speed Internet
- Cable TV Available
Additional Features
- No Interior Steps
- Solar Power System
Community Details
- Association fees include ground maintenance
- Desert Realty Association, Phone Number (602) 861-5980
- Built by Brown Homes
- W Ranch Subdivision
Listing and Financial Details
- Tax Lot 13
- Assessor Parcel Number 509-17-949
Map
Home Values in the Area
Average Home Value in this Area
Tax History
| Year | Tax Paid | Tax Assessment Tax Assessment Total Assessment is a certain percentage of the fair market value that is determined by local assessors to be the total taxable value of land and additions on the property. | Land | Improvement |
|---|---|---|---|---|
| 2025 | $2,327 | $25,634 | -- | -- |
| 2024 | $2,294 | $24,413 | -- | -- |
| 2023 | $2,294 | $39,180 | $7,830 | $31,350 |
| 2022 | $2,268 | $33,050 | $6,610 | $26,440 |
| 2021 | $466 | $7,320 | $7,320 | $0 |
Property History
| Date | Event | Price | Change | Sq Ft Price |
|---|---|---|---|---|
| 04/08/2025 04/08/25 | For Sale | $635,000 | -- | $266 / Sq Ft |
Deed History
| Date | Type | Sale Price | Title Company |
|---|---|---|---|
| Warranty Deed | -- | None Listed On Document | |
| Warranty Deed | -- | None Listed On Document | |
| Special Warranty Deed | -- | Thomas Title & Escrow | |
| Special Warranty Deed | $463,102 | Security Title Agency Inc | |
| Special Warranty Deed | -- | Security Title |
Mortgage History
| Date | Status | Loan Amount | Loan Type |
|---|---|---|---|
| Previous Owner | $304,370 | Commercial | |
| Previous Owner | $370,481 | New Conventional |
Similar Homes in Surprise, AZ
Source: Arizona Regional Multiple Listing Service (ARMLS)
MLS Number: 6848156
APN: 509-17-949
- 14353 W Ventura St
- 14436 W Ventura St
- 14370 W Hearn Rd
- 13660 N 144th Ln
- 14521 W Gelding Dr
- 13568 N 144th Dr
- 14162 W Ventura St
- 14623 W Hearn Rd
- 14547 W Evans Dr
- 14625 W Redfield Rd
- 13865 N 141st Ln
- 14554 W Evans Dr
- 14154 W Voltaire St
- 14636 W Gelding Dr
- 13506 N 141st Ln
- 13553 N 141st Ln
- 13455 N 142nd Ave
- 14258 W Lisbon Ln
- 14715 W Redfield Rd
- 14296 W Surrey Dr


