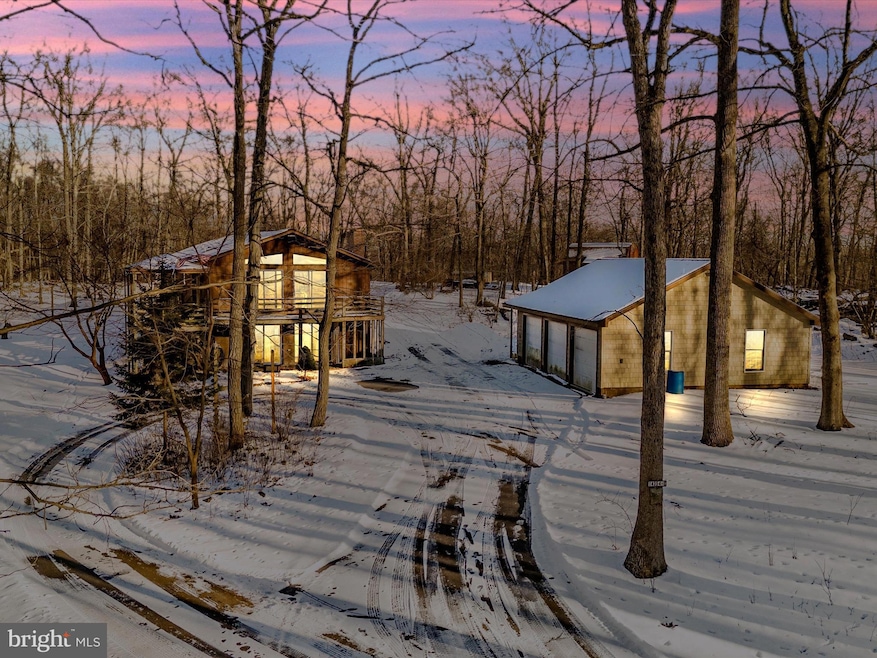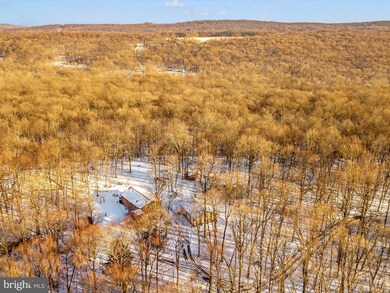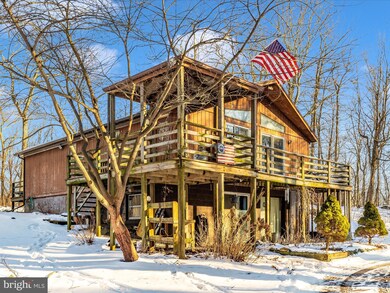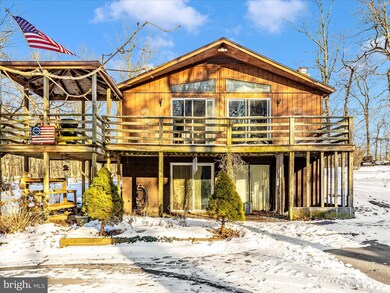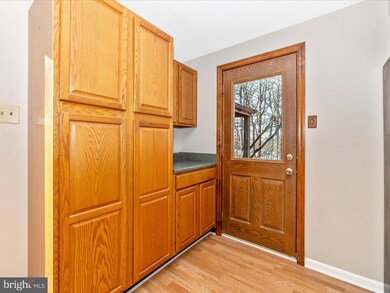
14354 Brown Rd Sabillasville, MD 21780
Wolfsville NeighborhoodHighlights
- View of Trees or Woods
- 13.16 Acre Lot
- Deck
- Wolfsville Elementary School Rated A-
- Open Floorplan
- Wood Burning Stove
About This Home
As of March 2025Discover a true outdoor enthusiast's paradise on over 12 acres of pristine hunting grounds, rich with wildlife. This modern contemporary home is nestled along a private, secluded lane off Brown Road, providing tranquility and stunning natural beauty.
*Spacious Living: This home boasts three bedrooms and two full baths, featuring a Great Room with a striking stone fireplace and new gas logs.
*Versatile Basement: This full walkout basement includes an additional wood stove and is ready for your personal touch. It has roughed-in plumbing and electrical for potential extra recreational space, as well as another full bath.
*Emergency Preparedness: The home is wired for an emergency generator for your peace of mind.
*Scenic Views: Enjoy breathtaking views from five sliding glass doors that open to a wrap-around deck with a gazebo, perfect for all four seasons.
*Additional Amenities:
*A fully equipped workshop/shed with electricity.
*Upgrade of electric service that runs to the garage w/its own remarks
*The wood stove in the garage also conveys, and the chimney is already installed in the garage, so it just needs to be hooked up.
*A spacious 3-car garage featuring powered doors and heating/air conditioning.
Experience the best of Catoctin Mountain living! This property presents a unique opportunity for those seeking a harmonious blend of modern comfort and outdoor adventure. Don’t miss out on this exceptional listing! For Showings, please note you will need four-wheel drive/all-wheel drive to get up the lane. It is gravel and has ruts.
Home Details
Home Type
- Single Family
Est. Annual Taxes
- $3,759
Year Built
- Built in 1985
Lot Details
- 13.16 Acre Lot
- Hunting Land
- Landscaped
- Private Lot
- Secluded Lot
- Mountainous Lot
- Cleared Lot
- Wooded Lot
- Backs to Trees or Woods
- Back, Front, and Side Yard
- Property is in good condition
Parking
- 3 Car Detached Garage
- 6 Driveway Spaces
- Parking Storage or Cabinetry
- Front Facing Garage
- Garage Door Opener
- Circular Driveway
- Gravel Driveway
Property Views
- Woods
- Mountain
Home Design
- Rambler Architecture
- Block Foundation
- Frame Construction
- Architectural Shingle Roof
Interior Spaces
- Property has 1 Level
- Open Floorplan
- Ceiling Fan
- Skylights
- 2 Fireplaces
- Wood Burning Stove
- Wood Burning Fireplace
- Stone Fireplace
- Fireplace Mantel
- Gas Fireplace
- Double Pane Windows
- Window Treatments
- Window Screens
- Sliding Doors
- Family Room Off Kitchen
- Combination Kitchen and Living
Kitchen
- Breakfast Area or Nook
- Eat-In Kitchen
- Microwave
- Freezer
- Ice Maker
- Dishwasher
Bedrooms and Bathrooms
- 3 Main Level Bedrooms
- En-Suite Primary Bedroom
- En-Suite Bathroom
- 2 Full Bathrooms
- Bathtub with Shower
Laundry
- Dryer
- Washer
Unfinished Basement
- Heated Basement
- Walk-Out Basement
- Connecting Stairway
- Front Basement Entry
- Sump Pump
- Laundry in Basement
- Rough-In Basement Bathroom
- Basement Windows
Home Security
- Fire and Smoke Detector
- Flood Lights
Outdoor Features
- Deck
- Patio
- Exterior Lighting
- Gazebo
- Wood or Metal Shed
- Rain Gutters
- Wrap Around Porch
Location
- Property is near a park
Utilities
- Window Unit Cooling System
- Vented Exhaust Fan
- Electric Baseboard Heater
- Well
- Electric Water Heater
- Septic Tank
- Satellite Dish
Community Details
- No Home Owners Association
- Mountainous Community
Listing and Financial Details
- Assessor Parcel Number 1110272440
Map
Home Values in the Area
Average Home Value in this Area
Property History
| Date | Event | Price | Change | Sq Ft Price |
|---|---|---|---|---|
| 03/21/2025 03/21/25 | Sold | $465,000 | -2.1% | $377 / Sq Ft |
| 01/31/2025 01/31/25 | For Sale | $475,000 | -- | $386 / Sq Ft |
Tax History
| Year | Tax Paid | Tax Assessment Tax Assessment Total Assessment is a certain percentage of the fair market value that is determined by local assessors to be the total taxable value of land and additions on the property. | Land | Improvement |
|---|---|---|---|---|
| 2024 | $3,334 | $263,100 | $0 | $0 |
| 2023 | $3,003 | $243,600 | $102,500 | $141,100 |
| 2022 | $2,949 | $239,033 | $0 | $0 |
| 2021 | $2,845 | $234,467 | $0 | $0 |
| 2020 | $2,842 | $229,900 | $102,500 | $127,400 |
| 2019 | $2,818 | $229,900 | $102,500 | $127,400 |
| 2018 | $2,694 | $229,900 | $102,500 | $127,400 |
| 2017 | $2,719 | $232,400 | $0 | $0 |
| 2016 | $2,488 | $221,400 | $0 | $0 |
| 2015 | $2,488 | $210,400 | $0 | $0 |
| 2014 | $2,488 | $199,400 | $0 | $0 |
Mortgage History
| Date | Status | Loan Amount | Loan Type |
|---|---|---|---|
| Closed | $109,500 | Stand Alone Refi Refinance Of Original Loan | |
| Closed | -- | No Value Available |
Deed History
| Date | Type | Sale Price | Title Company |
|---|---|---|---|
| Deed | $168,000 | -- | |
| Deed | -- | -- |
Similar Home in Sabillasville, MD
Source: Bright MLS
MLS Number: MDFR2055118
APN: 10-267110
- 14350 Brown Rd
- 0 Brown Rd
- 13974 Brown Rd
- 14417 Ridenour Rd
- 4439 John Draper Rd
- 14410 Stottlemyer Rd
- 23452 Foxville Rd
- 13618 Tower Rd
- 13405 John Kline Rd
- 0 Wolfsville Rd Unit MDFR2055642
- 15018 Foxville Deerfield Rd
- 22914 Berry Cir
- 22904 Civic Cir
- 0 Raven Rock Rd
- 22705 Jefferson Blvd
- 6 Schaller Ln
- 14 Eckstine Ct
- 11407 Orange Blossom Ct
- 6 W Douglas Ct
- 0 E Water St Unit MDWA2027842
