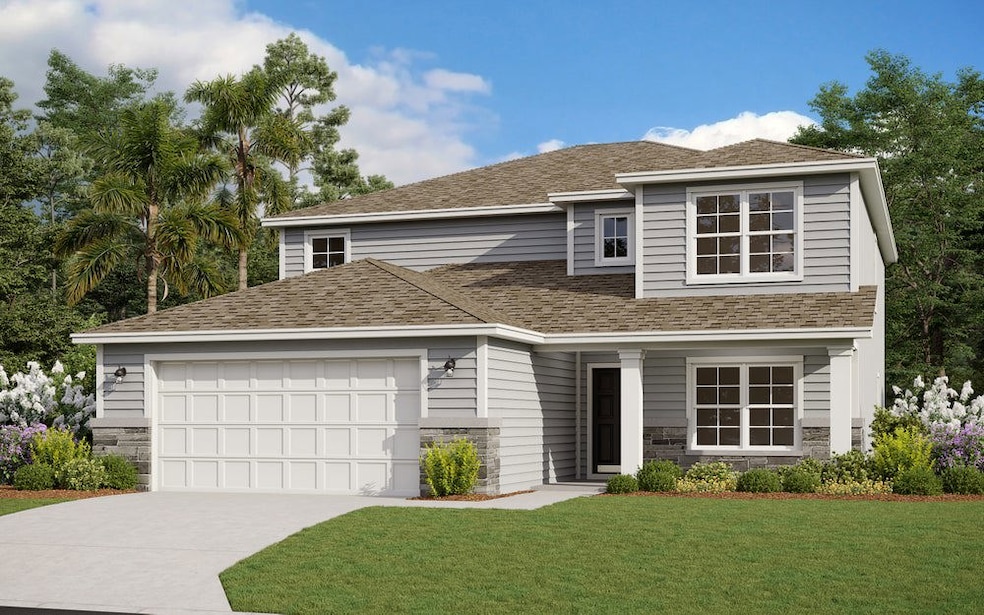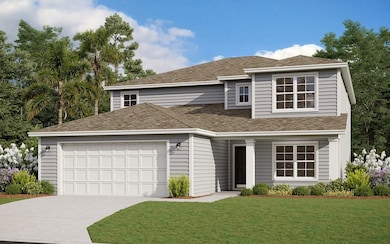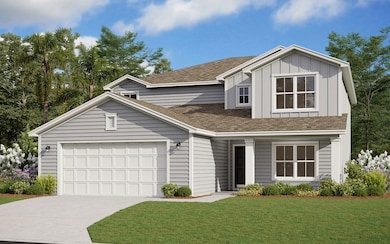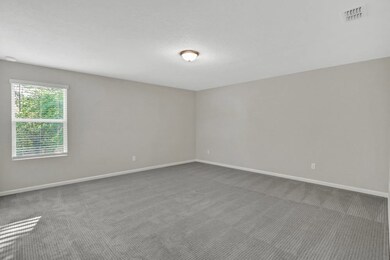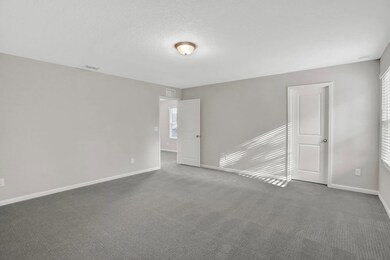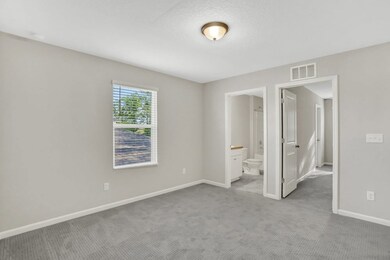
14359 Creekbluff Way Jacksonville, FL 32234
Outer West Side NeighborhoodEstimated payment $2,829/month
About This Home
Discover the elegance and comfort of the Stratford floor plan by Dream Finders Homes. With 4 bedrooms and 3.5 bathrooms, this home offers ample space for families or those who love to entertain. The modern kitchen, featuring sleek cabinetry and high-end appliances, seamlessly flows into the open-concept living and dining areas, providing the perfect setting for gatherings and relaxation. Complete with a 2-car garage for convenience and storage, the Stratford floor plan promises a harmonious blend of style and functionality. Don't miss the opportunity to explore this exceptional home and envision the possibilities of comfortable living.
Home Details
Home Type
- Single Family
Parking
- 2 Car Garage
Home Design
- New Construction
- Quick Move-In Home
- Stratford Plan
Interior Spaces
- 2,956 Sq Ft Home
- 2-Story Property
Bedrooms and Bathrooms
- 4 Bedrooms
Community Details
Overview
- Actively Selling
- Built by Dream Finders Homes
- Bellbrooke Subdivision
Sales Office
- 5228 Bellbrooke Parkway
- Jacksonville, FL 32234
- 904-892-7745
- Builder Spec Website
Office Hours
- Monday-Saturday 10:00AM-6:00PM, Sunday 12:00PM-6:00PM
Map
Home Values in the Area
Average Home Value in this Area
Property History
| Date | Event | Price | Change | Sq Ft Price |
|---|---|---|---|---|
| 04/10/2025 04/10/25 | Price Changed | $429,990 | 0.0% | $145 / Sq Ft |
| 03/30/2025 03/30/25 | Price Changed | $429,990 | -2.6% | $145 / Sq Ft |
| 03/29/2025 03/29/25 | Price Changed | $441,554 | -1.9% | $149 / Sq Ft |
| 03/09/2025 03/09/25 | For Sale | $449,990 | 0.0% | $152 / Sq Ft |
| 02/24/2025 02/24/25 | For Sale | $449,990 | -- | $152 / Sq Ft |
Similar Homes in Jacksonville, FL
- 14341 Creekbluff Way
- 14359 Creekbluff Way
- 5196 Bellbrooke Pkwy
- 5178 Bellbrooke Pkwy
- 5229 Conference Dr
- 5155 Bellbrooke Pkwy
- 5254 Conference Dr
- 5248 Conference Dr
- 5242 Conference Dr
- 5260 Conference Dr
- 14365 Creekbluff Way
- 14310 Creekbluff Way
- 5228 Bellbrooke Pkwy
- 5228 Bellbrooke Pkwy
- 5228 Bellbrooke Pkwy
- 5228 Bellbrooke Pkwy
- 5228 Bellbrooke Pkwy
- 5228 Bellbrooke Pkwy
- 5228 Bellbrooke Pkwy
- 5228 Bellbrooke Pkwy
