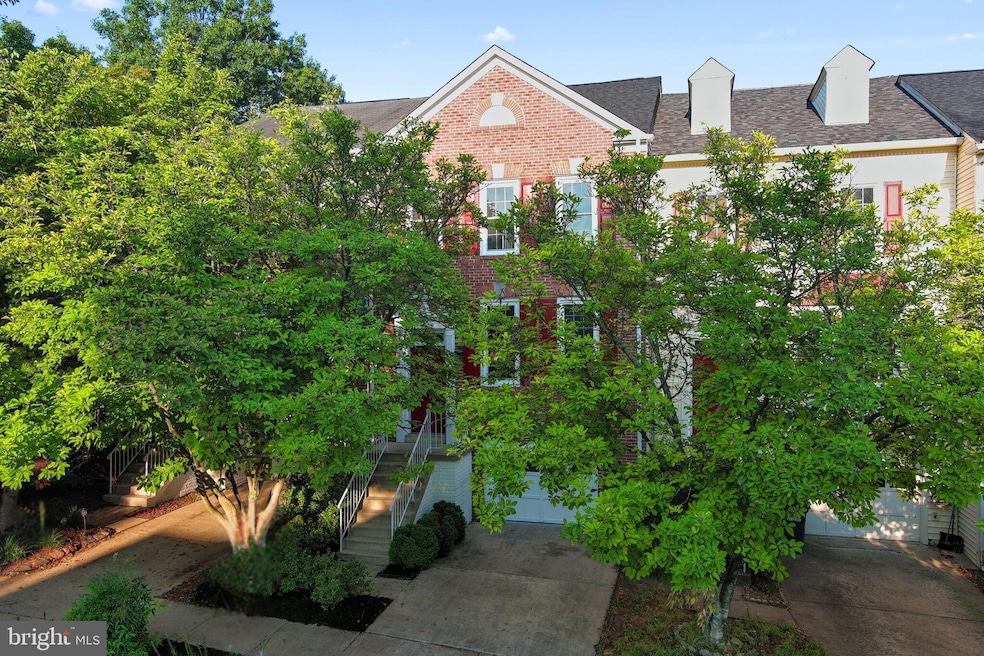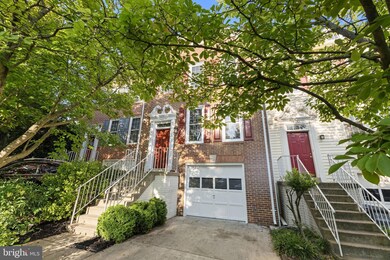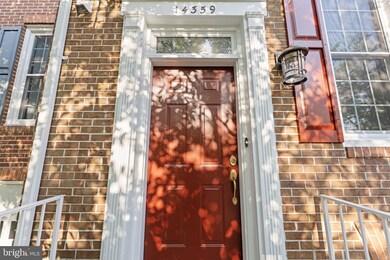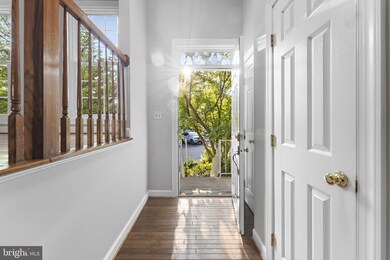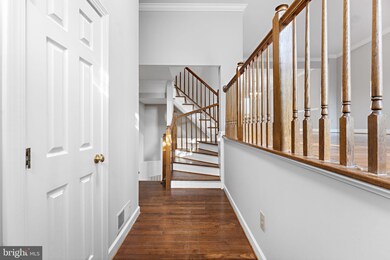
14359 Silo Valley View Centreville, VA 20121
Centre Ridge NeighborhoodHighlights
- Fitness Center
- Colonial Architecture
- Wood Flooring
- Liberty Middle School Rated A-
- Clubhouse
- Community Pool
About This Home
As of September 2024Backing up to mature trees on a quiet cul-de-sac awaits this newly painted 3 bedroom, 2.5 bath townhome in highly sought after CENTRE RIDGE. Thoughtfully laid out, you will enter through the 1 car GARAGE into the lower level, which also has the fully finished REC ROOM with new Luxury Vinyl Tile (2024) and a never-used wood burning FIREPLACE that opens WALK-OUT level to a brick patio and low-maintenance landscaped and fenced in backyard. Flooded with natural light, the bright and open main level has a POWDER ROOM, KITCHEN with new luxury flooring and stainless-steel appliances, LIVING ROOM, DINING ROOM that opens to a large deck - perfect for indoor/outdoor entertaining. The private upper level boasts 3 LARGE BEDROOMS, LAUNDRY ROOM, and 2 additional BATHROOMS. The owner's suite features a grand cathedral ceiling and an en suite with both a shower and separate soaking tub, while the 2 remaining bedrooms are down the hall and share a well-appointed hall bath.
Unlimited guest parking will allow you all to take advantage of fabulous community amenities including an outdoor swimming pool, club house, nature trails, dog park, sports courts, tot lots, and more. Commuters will love the easy access to Routes 28 and 29, I-66, Braddock Road, Fairfax County Parkway, and a bus stop just steps away with a bus to Vienna Metro and one to Monroe/Herndon Silver Line Metro. Everyone will enjoy the diverse shopping, dining, and entertainment choices available in downtown Centreville, while Centre Ridge Marketplace right around the corner puts all the daily necessity shops right at your fingertips. Outdoor enthusiasts will love the local parks including Cub Run Stream Valley Park with its 800 acres of preserved wooded beauty along the rambling streambed and history buffs will relish the many battlefields and historical sites throughout the surrounding area. You won't want to miss out on this incredible place!
Townhouse Details
Home Type
- Townhome
Est. Annual Taxes
- $6,193
Year Built
- Built in 1991
Lot Details
- 1,664 Sq Ft Lot
HOA Fees
- $97 Monthly HOA Fees
Parking
- 1 Car Attached Garage
- 2 Open Parking Spaces
- 1 Driveway Space
- Front Facing Garage
- Parking Lot
Home Design
- Colonial Architecture
- Slab Foundation
- Shingle Roof
- Aluminum Siding
Interior Spaces
- Property has 3 Levels
- Ceiling Fan
- Wood Burning Fireplace
- Fireplace With Glass Doors
- Dining Area
- Wood Flooring
Kitchen
- Gas Oven or Range
- Built-In Microwave
- Ice Maker
- Dishwasher
- Stainless Steel Appliances
- Disposal
Bedrooms and Bathrooms
- 3 Bedrooms
- Walk-In Closet
Laundry
- Laundry in unit
- Dryer
- Washer
Basement
- Walk-Out Basement
- Natural lighting in basement
Schools
- Centre Ridge Elementary School
- Liberty Middle School
- Centreville High School
Utilities
- Forced Air Heating System
- Air Source Heat Pump
- Natural Gas Water Heater
Listing and Financial Details
- Tax Lot 67A
- Assessor Parcel Number 0651 06 0067A
Community Details
Overview
- Association fees include trash, common area maintenance, pool(s), snow removal
- Centre Ridge Regent HOA
- Centre Ridge Subdivision
- Property Manager
Amenities
- Clubhouse
Recreation
- Fitness Center
- Community Pool
Map
Home Values in the Area
Average Home Value in this Area
Property History
| Date | Event | Price | Change | Sq Ft Price |
|---|---|---|---|---|
| 09/17/2024 09/17/24 | Sold | $635,000 | 0.0% | $409 / Sq Ft |
| 08/26/2024 08/26/24 | Pending | -- | -- | -- |
| 08/15/2024 08/15/24 | For Sale | $635,000 | -- | $409 / Sq Ft |
Tax History
| Year | Tax Paid | Tax Assessment Tax Assessment Total Assessment is a certain percentage of the fair market value that is determined by local assessors to be the total taxable value of land and additions on the property. | Land | Improvement |
|---|---|---|---|---|
| 2024 | $6,193 | $534,540 | $160,000 | $374,540 |
| 2023 | $5,861 | $519,400 | $160,000 | $359,400 |
| 2022 | $5,195 | $454,310 | $130,000 | $324,310 |
| 2021 | $5,027 | $428,400 | $120,000 | $308,400 |
| 2020 | $4,793 | $404,960 | $110,000 | $294,960 |
| 2019 | $4,503 | $380,440 | $100,000 | $280,440 |
| 2018 | $4,252 | $369,720 | $90,000 | $279,720 |
| 2017 | $4,177 | $359,750 | $85,000 | $274,750 |
| 2016 | $4,168 | $359,750 | $85,000 | $274,750 |
| 2015 | $3,887 | $348,300 | $80,000 | $268,300 |
| 2014 | $3,878 | $348,300 | $80,000 | $268,300 |
Mortgage History
| Date | Status | Loan Amount | Loan Type |
|---|---|---|---|
| Open | $623,498 | FHA |
Deed History
| Date | Type | Sale Price | Title Company |
|---|---|---|---|
| Deed | $635,000 | Kvs Title | |
| Deed | $147,500 | -- |
Similar Homes in Centreville, VA
Source: Bright MLS
MLS Number: VAFX2195430
APN: 0651-06-0067A
- 14388 Silo Valley View
- 14312 Silo Valley View
- 14423 Golden Oak Ct
- 6152 Kendra Way
- 6369 Saint Timothys Ln
- 14314 Climbing Rose Way Unit 303
- 14423 Picket Oaks Rd
- 14305 Grape Holly Grove Unit 25
- 14206 Brenham Dr
- 6422 Muster Ct
- 14446 Cool Oak Ln
- 6517 Wheat Mill Way
- 6104 Kendra Way
- 14092 Winding Ridge Ln
- 6072B Wicker Ln Unit 160
- 6005 Honnicut Dr
- 14375 Saguaro Place
- 14425 Saguaro Place
- 14286A Woven Willow Ln
- 6377 Generals Ct
