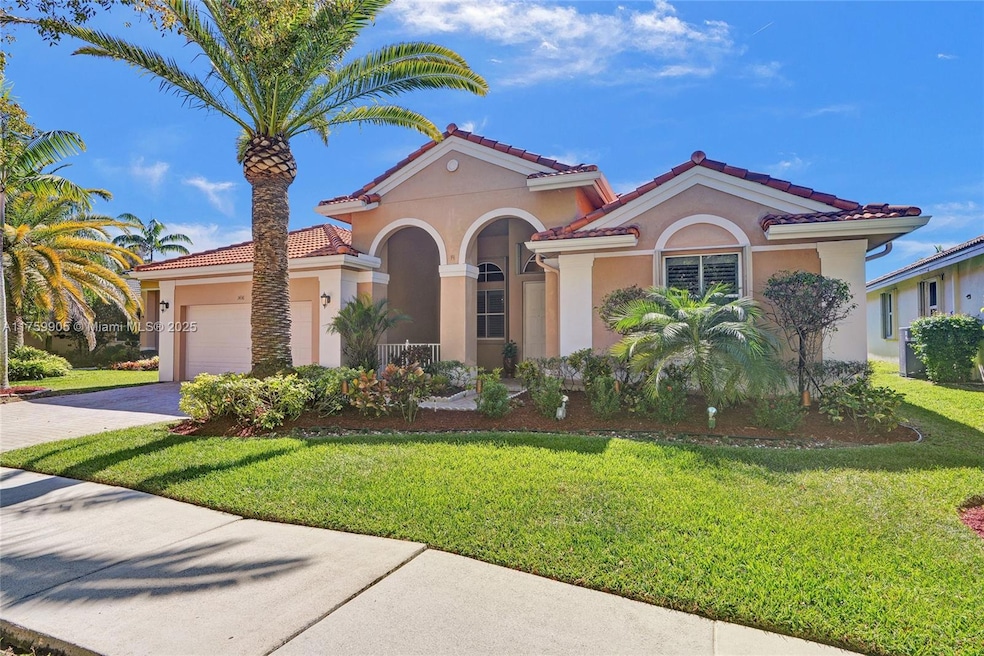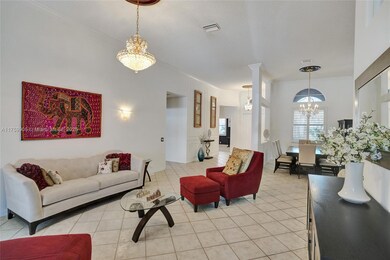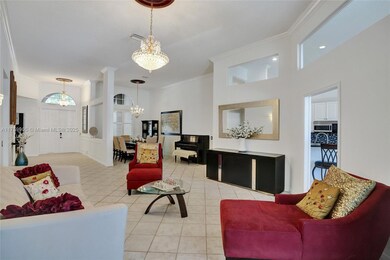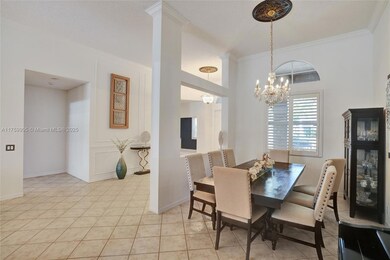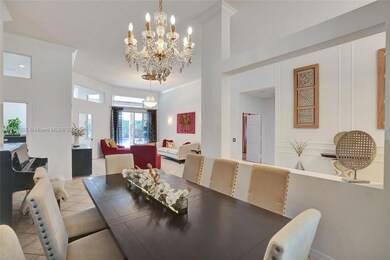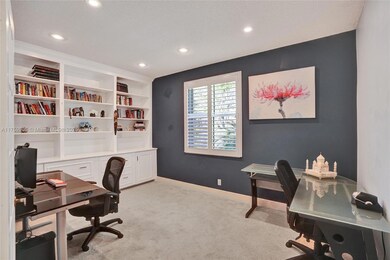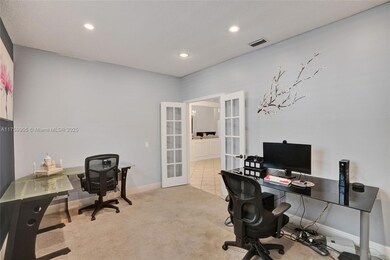
1436 Blue Jay Cir Weston, FL 33327
Savanna NeighborhoodEstimated payment $7,298/month
Highlights
- Outdoor Pool
- Sitting Area In Primary Bedroom
- 9,860 Sq Ft lot
- Gator Run Elementary School Rated A-
- Gated Community
- Clubhouse
About This Home
Discover resort-like living in highly sought-after Savanna gated-community. 4 bed + office, 3.5 bath, triple-split floor plan with pool and NEWER ROOF. Bathed in natural light features formal dining area, kitchen with white cabinets, granite countertops, and newer stainless steel appliances. Spacious primary suite with sitting area and spa-like bathroom with separate tub, shower, dual sinks and vanity area with adjacent office/den for work or relaxation. Entertain effortlessly with covered patio with retractable awning, overlooking 30x15 pool with child gate (available), and summer kitchen (as-is) ideal for enjoying Florida’s sunshine. Savanna offers resort-style amenities, including a clubhouse, pools, sports fields, and proximity to Town Center and A rated schools.
Home Details
Home Type
- Single Family
Est. Annual Taxes
- $11,652
Year Built
- Built in 2000
Lot Details
- 9,860 Sq Ft Lot
- West Facing Home
- Fenced
HOA Fees
- $187 Monthly HOA Fees
Parking
- 2 Car Attached Garage
- Automatic Garage Door Opener
- Driveway
- Open Parking
Property Views
- Garden
- Pool
Home Design
- Concrete Block With Brick
- Tile Roof
Interior Spaces
- 3,051 Sq Ft Home
- 1-Story Property
- Vaulted Ceiling
- Ceiling Fan
- Awning
- French Doors
- Entrance Foyer
- Family Room
- Formal Dining Room
- Den
- Complete Accordion Shutters
Kitchen
- Electric Range
- Microwave
- Dishwasher
- Snack Bar or Counter
- Disposal
Flooring
- Carpet
- Tile
- Vinyl
Bedrooms and Bathrooms
- 4 Bedrooms
- Sitting Area In Primary Bedroom
- Closet Cabinetry
- Walk-In Closet
- Dual Sinks
- Roman Tub
- Bathtub
- Shower Only in Primary Bathroom
Laundry
- Laundry in Utility Room
- Dryer
- Washer
Pool
- Outdoor Pool
- Auto Pool Cleaner
Outdoor Features
- Patio
- Exterior Lighting
- Outdoor Grill
Schools
- Gator Run Elementary School
- Falcon Cove Middle School
- Cypress Bay High School
Utilities
- Central Heating and Cooling System
Listing and Financial Details
- Assessor Parcel Number 503902015000
Community Details
Overview
- Groves Ii,Savanna Subdivision
- Mandatory home owners association
- Maintained Community
Amenities
- Picnic Area
- Clubhouse
Recreation
- Community Pool
Security
- Security Service
- Gated Community
Map
Home Values in the Area
Average Home Value in this Area
Tax History
| Year | Tax Paid | Tax Assessment Tax Assessment Total Assessment is a certain percentage of the fair market value that is determined by local assessors to be the total taxable value of land and additions on the property. | Land | Improvement |
|---|---|---|---|---|
| 2025 | $11,652 | $580,420 | -- | -- |
| 2024 | $11,352 | $564,070 | -- | -- |
| 2023 | $11,352 | $547,650 | $0 | $0 |
| 2022 | $10,703 | $531,700 | $0 | $0 |
| 2021 | $10,401 | $516,220 | $0 | $0 |
| 2020 | $10,118 | $509,100 | $0 | $0 |
| 2019 | $9,843 | $497,660 | $0 | $0 |
| 2018 | $9,438 | $488,390 | $0 | $0 |
| 2017 | $8,972 | $478,350 | $0 | $0 |
| 2016 | $8,962 | $468,520 | $0 | $0 |
| 2015 | $9,120 | $465,270 | $0 | $0 |
| 2014 | $9,181 | $461,580 | $0 | $0 |
| 2013 | -- | $454,760 | $98,600 | $356,160 |
Property History
| Date | Event | Price | Change | Sq Ft Price |
|---|---|---|---|---|
| 03/24/2025 03/24/25 | Price Changed | $1,100,000 | -4.3% | $361 / Sq Ft |
| 03/12/2025 03/12/25 | For Sale | $1,150,000 | -- | $377 / Sq Ft |
Deed History
| Date | Type | Sale Price | Title Company |
|---|---|---|---|
| Interfamily Deed Transfer | -- | Accommodation | |
| Warranty Deed | $485,000 | Florida Executive Title Part | |
| Warranty Deed | $545,000 | Attorney | |
| Warranty Deed | $333,000 | Enterprise Title Inc | |
| Deed | $249,200 | -- |
Mortgage History
| Date | Status | Loan Amount | Loan Type |
|---|---|---|---|
| Open | $417,000 | New Conventional | |
| Previous Owner | $388,000 | New Conventional | |
| Previous Owner | $400,000 | New Conventional | |
| Previous Owner | $106,100 | Credit Line Revolving | |
| Previous Owner | $207,305 | Unknown | |
| Previous Owner | $233,100 | No Value Available | |
| Previous Owner | $180,000 | New Conventional |
Similar Homes in Weston, FL
Source: MIAMI REALTORS® MLS
MLS Number: A11759905
APN: 50-39-02-01-5000
- 1265 Chenille Cir
- 1636 Blue Jay Cir
- 1238 Chenille Cir
- 1308 Chenille Cir
- 1332 Chenille Cir
- 1170 Chenille Cir
- 1058 Chenille Cir
- 1018 Waterside Cir
- 1652 Orchid Bend
- 1296 Alexander Bend
- 1042 Bluewood Terrace
- 597 Slippery Rock Rd
- 1030 Bluewood Terrace
- 574 Slippery Rock Rd
- 934 Bluewood Terrace
- 941 Bluewood Terrace
- 934 Sunflower Cir
- 950 Marina Dr
- 410 Mallard Ln
- 970 Bluewood Terrace
