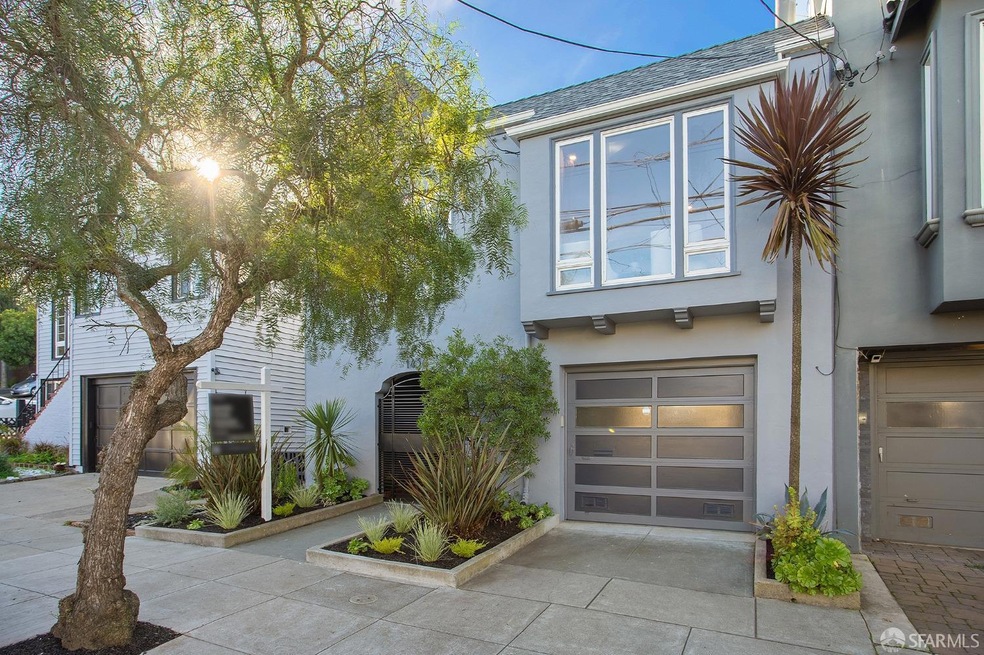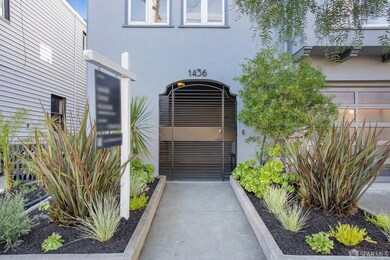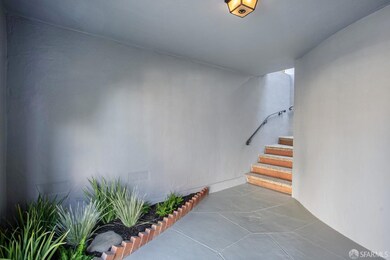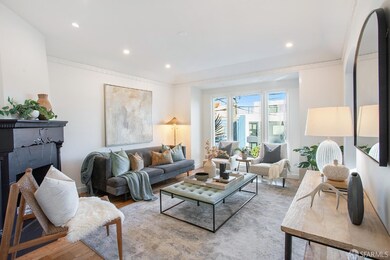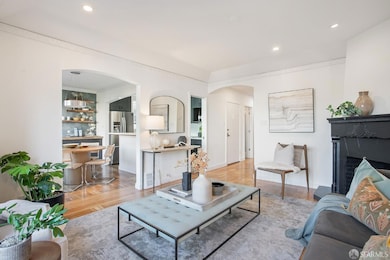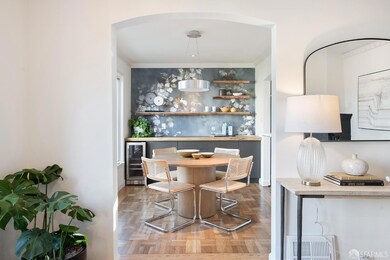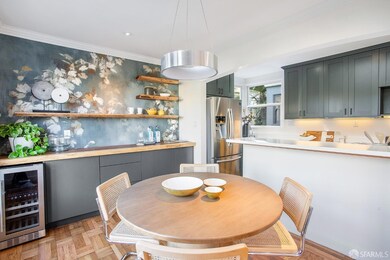
1436 Diamond St San Francisco, CA 94131
Noe Valley NeighborhoodHighlights
- Wood Flooring
- Main Floor Bedroom
- Wine Refrigerator
- Alvarado Elementary Rated A-
- Quartz Countertops
- 5-minute walk to Douglass Park
About This Home
As of February 2025Discover the perfect blend of charm and functionality in this quintessential 1940 tunnel-entry home ideally located in the coveted Noe Valley neighborhood. Bathed in natural light from thoughtfully placed skylights, the open-concept main level seamlessly blends a living room with a corner fireplace, dining space, and updated kitchen perfect for both daily life and entertaining. A custom wet bar feat. a live-edge wood countertop, floating shelves, wine fridge and espresso/bar sink ideal for crafting everything from morning espresso to evening cocktails. At the back, 2 generously sized bedrooms open directly onto a multi-tiered landscaped backyard w/ mature flowering trees. Designed for year-round enjoyment, a gazebo w/ adjustable louver system, perfect for customizing light & shade to suit any occasion. The lower level feat. a bonus family room w/ access to the backyard, garage access, a full bathroom & laundry, providing flexible space for a variety of uses, from a home office to a guest retreat. A stone's throw away from Walter Haas/Christopher/Douglass parks & steps to Castro Hill open space, a hidden gem with sweeping views of Twin Peaks, Downtown & Eastbay. Easy access to public transportation, tech shuttles & hwy's 101/280, making the commute to the Peninsula a breeze.
Home Details
Home Type
- Single Family
Est. Annual Taxes
- $24,026
Year Built
- Built in 1940
Lot Details
- 2,120 Sq Ft Lot
- Fenced
- Landscaped
Home Design
- Wood Siding
- Concrete Perimeter Foundation
- Stucco
Interior Spaces
- 1,312 Sq Ft Home
- Skylights
- Wood Burning Fireplace
- Double Pane Windows
- Living Room with Fireplace
Kitchen
- Free-Standing Gas Range
- Dishwasher
- Wine Refrigerator
- Quartz Countertops
Flooring
- Wood
- Tile
Bedrooms and Bathrooms
- Main Floor Bedroom
- 2 Full Bathrooms
- Bathtub
Laundry
- Laundry closet
- Stacked Washer and Dryer
Home Security
- Security Gate
- Carbon Monoxide Detectors
- Fire and Smoke Detector
Parking
- 1 Car Attached Garage
- Front Facing Garage
- Open Parking
Additional Features
- Covered patio or porch
- Central Heating
Listing and Financial Details
- Assessor Parcel Number 6588-004B
Map
Home Values in the Area
Average Home Value in this Area
Property History
| Date | Event | Price | Change | Sq Ft Price |
|---|---|---|---|---|
| 02/25/2025 02/25/25 | Sold | $1,875,000 | +4.5% | $1,429 / Sq Ft |
| 02/11/2025 02/11/25 | Pending | -- | -- | -- |
| 02/03/2025 02/03/25 | For Sale | $1,795,000 | 0.0% | $1,368 / Sq Ft |
| 02/03/2025 02/03/25 | Pending | -- | -- | -- |
| 01/15/2025 01/15/25 | For Sale | $1,795,000 | -- | $1,368 / Sq Ft |
Tax History
| Year | Tax Paid | Tax Assessment Tax Assessment Total Assessment is a certain percentage of the fair market value that is determined by local assessors to be the total taxable value of land and additions on the property. | Land | Improvement |
|---|---|---|---|---|
| 2024 | $24,026 | $1,983,570 | $1,388,500 | $595,070 |
| 2023 | $23,668 | $1,944,677 | $1,361,275 | $583,402 |
| 2022 | $23,225 | $1,906,547 | $1,334,584 | $571,963 |
| 2021 | $22,816 | $1,869,165 | $1,308,416 | $560,749 |
| 2020 | $7,492 | $559,186 | $223,671 | $335,515 |
| 2019 | $7,190 | $548,223 | $219,286 | $328,937 |
| 2018 | $6,949 | $537,475 | $214,987 | $322,488 |
| 2017 | $6,569 | $526,937 | $210,772 | $316,165 |
| 2016 | $6,444 | $516,606 | $206,640 | $309,966 |
| 2015 | $6,363 | $508,848 | $203,537 | $305,311 |
| 2014 | $6,197 | $498,881 | $199,550 | $299,331 |
Mortgage History
| Date | Status | Loan Amount | Loan Type |
|---|---|---|---|
| Open | $1,500,000 | New Conventional | |
| Closed | $1,480,000 | New Conventional | |
| Previous Owner | $544,152 | New Conventional | |
| Previous Owner | $430,000 | Unknown | |
| Previous Owner | $200,000 | Unknown | |
| Previous Owner | $167,000 | Credit Line Revolving | |
| Previous Owner | $367,649 | Purchase Money Mortgage | |
| Previous Owner | $38,000 | Credit Line Revolving | |
| Previous Owner | $10,000 | Credit Line Revolving | |
| Previous Owner | $319,175 | Purchase Money Mortgage |
Deed History
| Date | Type | Sale Price | Title Company |
|---|---|---|---|
| Grant Deed | $1,850,000 | Old Republic Title Company | |
| Interfamily Deed Transfer | -- | None Available | |
| Interfamily Deed Transfer | -- | None Available | |
| Interfamily Deed Transfer | -- | Stewart Title | |
| Grant Deed | -- | Stewart Title | |
| Grant Deed | $375,500 | Fidelity National Title Co |
Similar Homes in San Francisco, CA
Source: San Francisco Association of REALTORS® MLS
MLS Number: 424103225
APN: 6588-004B
- 641 27th St
- 556 28th St
- 586 Valley St
- 4221 26th St
- 479 28th St
- 5320 Diamond Heights Blvd Unit 105K
- 522 Clipper St Unit 524
- 525 27th St Unit 2
- 1014 Diamond St
- 5160 Diamond Heights Blvd Unit 208C
- 5150 Diamond Heights Blvd Unit 101B
- 126 Gold Mine Dr
- 412 Valley St
- 4441 25th St
- 45 Ora Way Unit 204A
- 45 Ora Way Unit 101A
- 95 Red Rock Way Unit 311M
- 95 Red Rock Way Unit 110M
- 481 Day St
- 374 Valley St
