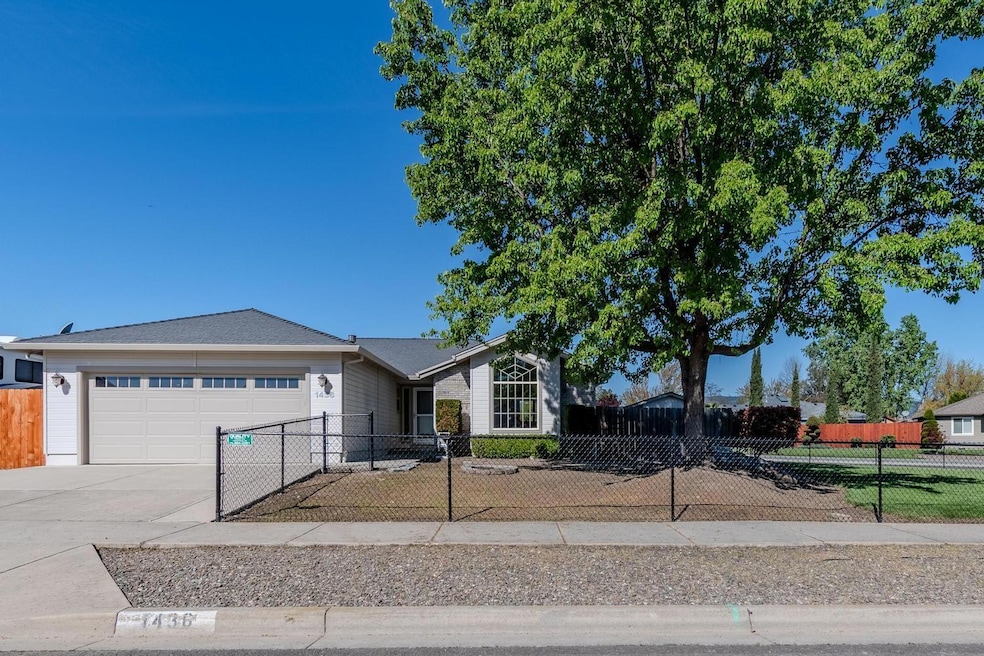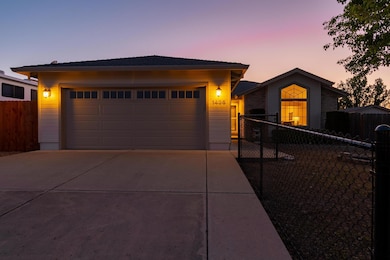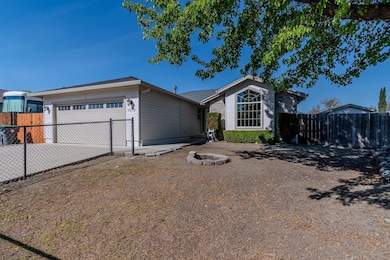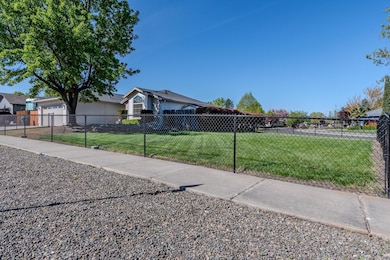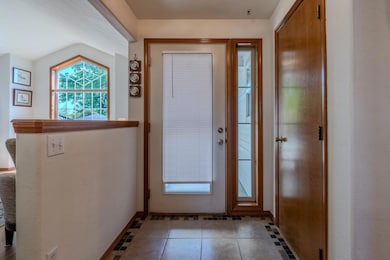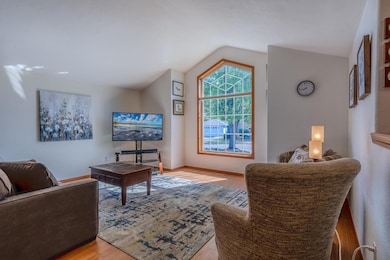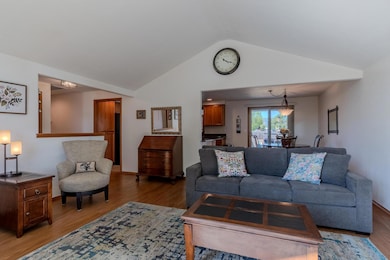
1436 Elaine Way Medford, OR 97501
Southwest Medford NeighborhoodEstimated payment $2,635/month
Highlights
- Popular Property
- Stone Countertops
- Neighborhood Views
- Ranch Style House
- No HOA
- Skylights
About This Home
This well-maintained single-level home offers 3 bedrooms and 2 bathrooms on a substantial .25-acre, fully fenced corner lot. Enjoy the spacious feel created by vaulted ceilings and the fresh look of new laminate flooring throughout the main living areas. The bright front room benefits from a large window, filling the space with natural light. The sizeable kitchen features granite countertops and plantation shutters. The master bedroom includes a walk-in closet, and the master bathroom features a double vanity and walk-in shower. Step outside to a private backyard with a patio perfect for outdoor entertaining, and plenty of storage with two large sheds. Located in a Southwest Medford neighborhood known for its pride of ownership and desirable local schools.
Listing Agent
Windermere Van Vleet & Assoc2 Brokerage Phone: 541-801-7019 License #201257063

Open House Schedule
-
Saturday, April 26, 202512:00 to 2:00 pm4/26/2025 12:00:00 PM +00:004/26/2025 2:00:00 PM +00:00Add to Calendar
Home Details
Home Type
- Single Family
Est. Annual Taxes
- $2,805
Year Built
- Built in 2002
Lot Details
- 0.25 Acre Lot
- Fenced
- Front and Back Yard Sprinklers
- Property is zoned SF-G, SF-G
Parking
- 2 Car Garage
- Garage Door Opener
- Driveway
Home Design
- Ranch Style House
- Frame Construction
- Composition Roof
- Concrete Perimeter Foundation
Interior Spaces
- 1,424 Sq Ft Home
- Skylights
- Double Pane Windows
- Living Room
- Dining Room
- Neighborhood Views
- Laundry Room
Kitchen
- Range with Range Hood
- Microwave
- Dishwasher
- Stone Countertops
- Disposal
Flooring
- Laminate
- Vinyl
Bedrooms and Bathrooms
- 3 Bedrooms
- Linen Closet
- Walk-In Closet
- 2 Full Bathrooms
- Double Vanity
- Bathtub with Shower
Home Security
- Carbon Monoxide Detectors
- Fire and Smoke Detector
Outdoor Features
- Shed
Schools
- Griffin Creek Elementary School
- Mcloughlin Middle School
- South Medford High School
Utilities
- Forced Air Heating and Cooling System
- Heating System Uses Natural Gas
- Natural Gas Connected
- Water Heater
- Cable TV Available
Community Details
- No Home Owners Association
- The community has rules related to covenants, conditions, and restrictions
Listing and Financial Details
- Probate Listing
- Assessor Parcel Number 10971984
Map
Home Values in the Area
Average Home Value in this Area
Tax History
| Year | Tax Paid | Tax Assessment Tax Assessment Total Assessment is a certain percentage of the fair market value that is determined by local assessors to be the total taxable value of land and additions on the property. | Land | Improvement |
|---|---|---|---|---|
| 2024 | $2,805 | $187,790 | $80,100 | $107,690 |
| 2023 | $2,719 | $182,330 | $77,770 | $104,560 |
| 2022 | $2,653 | $182,330 | $77,770 | $104,560 |
| 2021 | $2,584 | $177,020 | $75,500 | $101,520 |
| 2020 | $2,530 | $171,870 | $73,300 | $98,570 |
| 2019 | $2,470 | $162,010 | $69,100 | $92,910 |
| 2018 | $2,407 | $157,300 | $67,090 | $90,210 |
| 2017 | $2,363 | $157,300 | $67,090 | $90,210 |
| 2016 | $2,379 | $148,280 | $63,230 | $85,050 |
| 2015 | $2,287 | $148,280 | $63,230 | $85,050 |
| 2014 | $2,246 | $139,780 | $59,600 | $80,180 |
Property History
| Date | Event | Price | Change | Sq Ft Price |
|---|---|---|---|---|
| 04/21/2025 04/21/25 | For Sale | $430,000 | -- | $302 / Sq Ft |
Deed History
| Date | Type | Sale Price | Title Company |
|---|---|---|---|
| Warranty Deed | $210,000 | Lawyers Title Ins | |
| Warranty Deed | $158,200 | Lawyers Title Insurance Corp |
Mortgage History
| Date | Status | Loan Amount | Loan Type |
|---|---|---|---|
| Previous Owner | $126,720 | No Value Available | |
| Closed | $31,680 | No Value Available |
Similar Homes in Medford, OR
Source: Southern Oregon MLS
MLS Number: 220199989
APN: 10971984
- 1346 Alex Way
- 1497 Elaine Way
- 1312 Thomas Rd
- 2554 W Stewart Ave
- 1662 Alexis Way
- 963 Lozier Ln
- 1719 Fiona Ln
- 2028 Sunset Dr Unit 9
- 2028 Sunset Dr Unit 10
- 1297 Clearsprings Dr
- 0 Gaylee Ave Unit 351 220191598
- 1831 Dulcimer Ln
- 1863 Dulcimer Ln
- 1570 Williamsburg Cir
- 838 Vick Ln
- 1829 Windward Dr
- 1858 Ingram Ln
- 1300 Brentcrest Dr
- 1345 Winchester Ave
- 2008 Deer Pointe Ct
