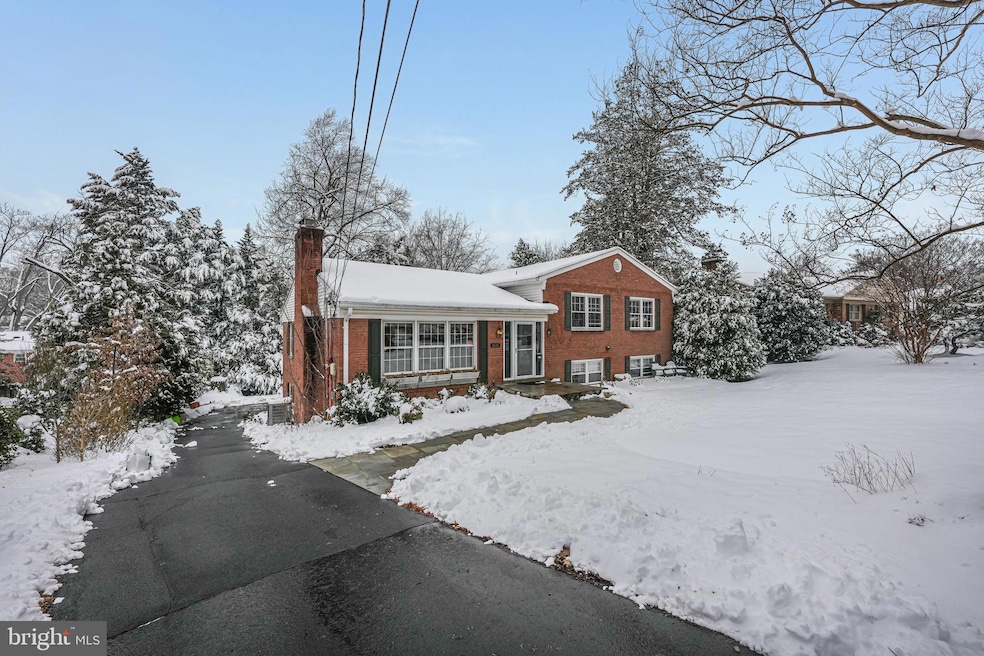
1436 Layman St McLean, VA 22101
Estimated payment $8,560/month
Total Views
319
5
Beds
3
Baths
1,716
Sq Ft
$758
Price per Sq Ft
Highlights
- 2 Fireplaces
- No HOA
- 90% Forced Air Heating and Cooling System
- Chesterbrook Elementary School Rated A
- 2 Car Attached Garage
About This Home
This home is located at 1436 Layman St, McLean, VA 22101 and is currently priced at $1,300,000, approximately $757 per square foot. This property was built in 1961. 1436 Layman St is a home located in Fairfax County with nearby schools including Chesterbrook Elementary School, Longfellow Middle School, and McLean High School.
Home Details
Home Type
- Single Family
Est. Annual Taxes
- $15,648
Year Built
- Built in 1961 | Remodeled in 2013
Lot Details
- 0.26 Acre Lot
- Property is zoned 130
Parking
- 2 Car Attached Garage
- Rear-Facing Garage
Home Design
- Split Level Home
- Brick Exterior Construction
Interior Spaces
- 1,716 Sq Ft Home
- Property has 3 Levels
- 2 Fireplaces
- Natural lighting in basement
Bedrooms and Bathrooms
- 5 Main Level Bedrooms
- 3 Full Bathrooms
Utilities
- 90% Forced Air Heating and Cooling System
- Natural Gas Water Heater
Community Details
- No Home Owners Association
- Potomac Hills Subdivision
Listing and Financial Details
- Tax Lot 59
- Assessor Parcel Number 0311 09 0059
Map
Create a Home Valuation Report for This Property
The Home Valuation Report is an in-depth analysis detailing your home's value as well as a comparison with similar homes in the area
Home Values in the Area
Average Home Value in this Area
Tax History
| Year | Tax Paid | Tax Assessment Tax Assessment Total Assessment is a certain percentage of the fair market value that is determined by local assessors to be the total taxable value of land and additions on the property. | Land | Improvement |
|---|---|---|---|---|
| 2024 | $15,649 | $1,324,470 | $628,000 | $696,470 |
| 2023 | $13,912 | $1,208,180 | $532,000 | $676,180 |
| 2022 | $12,896 | $1,105,510 | $484,000 | $621,510 |
| 2021 | $12,605 | $1,053,510 | $432,000 | $621,510 |
| 2020 | $12,614 | $1,045,510 | $424,000 | $621,510 |
| 2019 | $12,084 | $1,001,610 | $404,000 | $597,610 |
| 2018 | $11,427 | $993,610 | $396,000 | $597,610 |
| 2017 | $11,874 | $1,002,870 | $396,000 | $606,870 |
| 2016 | $10,921 | $924,340 | $392,000 | $532,340 |
| 2015 | $9,954 | $873,910 | $381,000 | $492,910 |
| 2014 | $9,932 | $873,910 | $381,000 | $492,910 |
Source: Public Records
Property History
| Date | Event | Price | Change | Sq Ft Price |
|---|---|---|---|---|
| 02/27/2025 02/27/25 | Pending | -- | -- | -- |
| 02/27/2025 02/27/25 | For Sale | $1,300,000 | +39.9% | $758 / Sq Ft |
| 05/29/2013 05/29/13 | Sold | $929,200 | +5.7% | $541 / Sq Ft |
| 04/29/2013 04/29/13 | Pending | -- | -- | -- |
| 04/25/2013 04/25/13 | For Sale | $879,000 | -- | $512 / Sq Ft |
Source: Bright MLS
Deed History
| Date | Type | Sale Price | Title Company |
|---|---|---|---|
| Warranty Deed | $929,200 | -- | |
| Warranty Deed | $772,000 | -- |
Source: Public Records
Mortgage History
| Date | Status | Loan Amount | Loan Type |
|---|---|---|---|
| Open | $607,800 | New Conventional | |
| Closed | $50,000 | Credit Line Revolving | |
| Closed | $725,000 | New Conventional | |
| Previous Owner | $606,500 | New Conventional | |
| Previous Owner | $77,000 | Credit Line Revolving | |
| Previous Owner | $617,600 | New Conventional |
Source: Public Records
Similar Homes in the area
Source: Bright MLS
MLS Number: VAFX2222488
APN: 0311-09-0059
Nearby Homes
- 1446 Cola Dr
- 6156 Loch Raven Dr
- 6226 Kellogg Dr
- 6221 Nelway Dr
- 6195 Adeline Ct
- 1402 Ingeborg Ct
- 6318 Mori St
- 1588 Forest Villa Ln
- 1614 Fielding Lewis Way
- 1564 Forest Villa Ln
- 1554 Forest Villa Ln
- 6238 Linway Terrace
- 6329 Linway Terrace
- 6210 Kilcullen Dr
- 1305 Merchant Ln
- 6303 Hunting Ridge Ln
- 1436 Laburnum St
- 1236 Meyer Ct
- 6008 Oakdale Rd
- 6346 Old Dominion Dr
