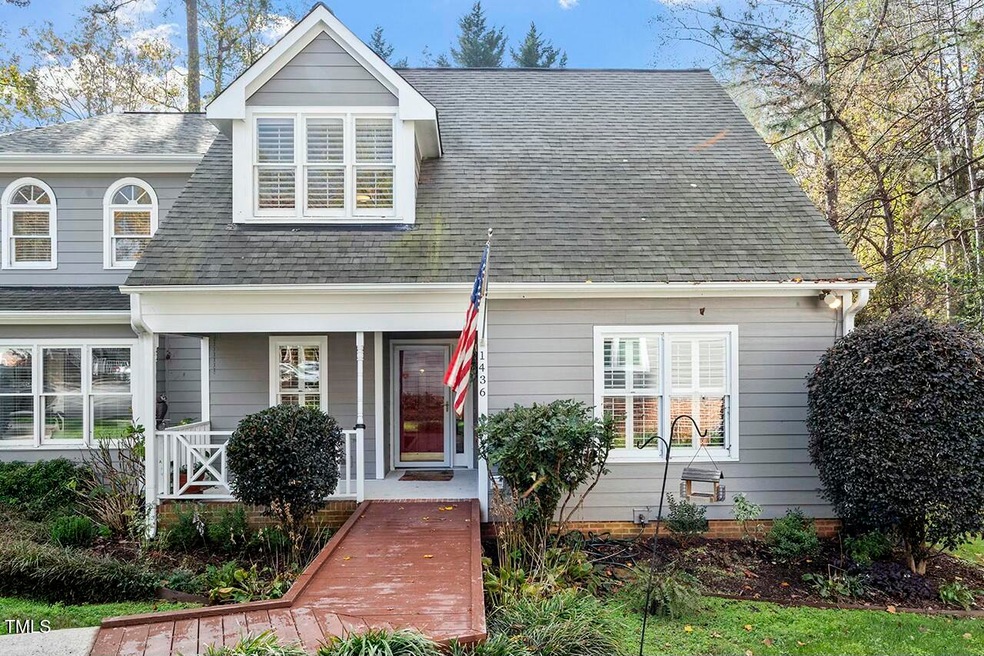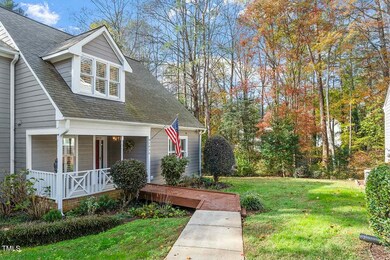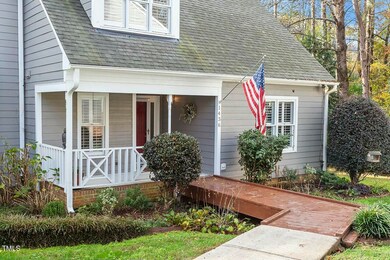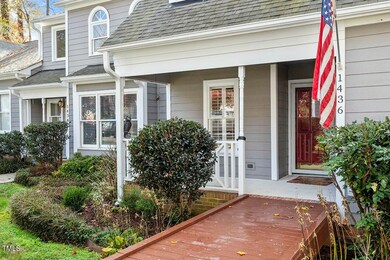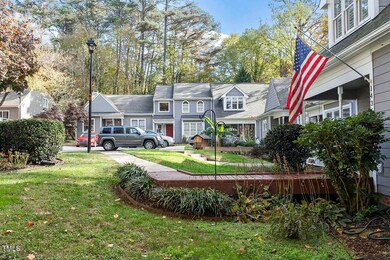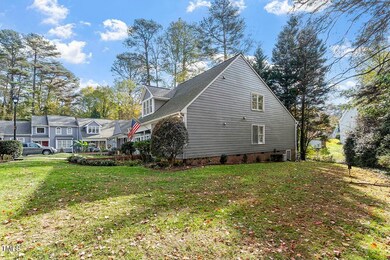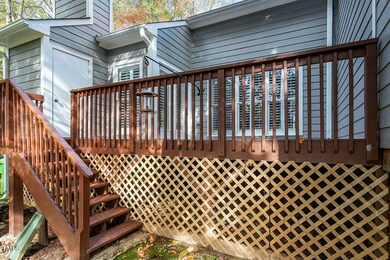
1436 Mahonia Ct Raleigh, NC 27615
Highlights
- Cape Cod Architecture
- Wood Flooring
- End Unit
- Deck
- Main Floor Primary Bedroom
- Game Room
About This Home
As of January 2025This accessible townhome has it all. An open living and dining area with a separate, enclosed, well appointed kitchen featuring granite counters, luxurious tile, and a vaulted breakfast nook. Enjoy coffee on your covered front porch or private rear deck while listening to the birds sing. Downstairs primary leads to an accessible bathroom with zero entry shower and side mount faucet on the sink. Bedroom 2 is upstairs and bedroom 3 features a dormer daybed and hidden sitting room perfect for legos, gaming, or crafting. This is one of the larger units in this close knit neighborhood and due to its location in the development is surrounded on one side by a lush lawn bordered with Tulip Poplars. Call today to book a private showing.
Townhouse Details
Home Type
- Townhome
Est. Annual Taxes
- $3,239
Year Built
- Built in 1990
Lot Details
- 2,178 Sq Ft Lot
- End Unit
- 1 Common Wall
HOA Fees
Home Design
- Cape Cod Architecture
- Traditional Architecture
- Brick Foundation
- Shingle Roof
Interior Spaces
- 1,992 Sq Ft Home
- 2-Story Property
- Living Room with Fireplace
- Breakfast Room
- Dining Room
- Game Room
- Basement
- Crawl Space
Kitchen
- Electric Oven
- Electric Range
- Microwave
- Dishwasher
Flooring
- Wood
- Carpet
- Tile
Bedrooms and Bathrooms
- 3 Bedrooms
- Primary Bedroom on Main
- Walk-in Shower
Laundry
- Laundry in Kitchen
- Washer and Dryer
Parking
- 2 Parking Spaces
- 1 Open Parking Space
- Assigned Parking
Accessible Home Design
- Accessible Full Bathroom
- Accessible Common Area
- Accessible Kitchen
- Handicap Accessible
- Accessible Approach with Ramp
- Accessible Entrance
Outdoor Features
- Deck
- Covered patio or porch
Schools
- Lead Mine Elementary School
- Carroll Middle School
- Sanderson High School
Utilities
- Forced Air Heating and Cooling System
- Heating System Uses Natural Gas
- Heat Pump System
Community Details
- Association fees include ground maintenance, trash
- Emerald Pointe Homeowners Association, Phone Number (919) 233-7660
- Emerald Pointe Subdivision
- Maintained Community
Listing and Financial Details
- Property held in a trust
- Assessor Parcel Number 0798.16-92-4744.000
Map
Home Values in the Area
Average Home Value in this Area
Property History
| Date | Event | Price | Change | Sq Ft Price |
|---|---|---|---|---|
| 01/13/2025 01/13/25 | Sold | $350,000 | -3.6% | $176 / Sq Ft |
| 12/10/2024 12/10/24 | Pending | -- | -- | -- |
| 11/22/2024 11/22/24 | For Sale | $362,900 | -6.7% | $182 / Sq Ft |
| 12/15/2023 12/15/23 | Off Market | $389,000 | -- | -- |
| 05/11/2022 05/11/22 | Sold | $389,000 | +25.1% | $211 / Sq Ft |
| 04/24/2022 04/24/22 | Pending | -- | -- | -- |
| 04/21/2022 04/21/22 | For Sale | $311,000 | -- | $168 / Sq Ft |
Tax History
| Year | Tax Paid | Tax Assessment Tax Assessment Total Assessment is a certain percentage of the fair market value that is determined by local assessors to be the total taxable value of land and additions on the property. | Land | Improvement |
|---|---|---|---|---|
| 2024 | $3,239 | $370,679 | $80,000 | $290,679 |
| 2023 | $2,546 | $231,754 | $45,000 | $186,754 |
| 2022 | $2,367 | $231,754 | $45,000 | $186,754 |
| 2021 | $2,275 | $231,754 | $45,000 | $186,754 |
| 2020 | $2,234 | $231,754 | $45,000 | $186,754 |
| 2019 | $1,951 | $166,609 | $25,000 | $141,609 |
| 2018 | $1,840 | $166,609 | $25,000 | $141,609 |
| 2017 | $1,753 | $166,609 | $25,000 | $141,609 |
| 2016 | $1,717 | $166,609 | $25,000 | $141,609 |
| 2015 | $1,762 | $168,183 | $28,000 | $140,183 |
| 2014 | $1,671 | $168,183 | $28,000 | $140,183 |
Mortgage History
| Date | Status | Loan Amount | Loan Type |
|---|---|---|---|
| Previous Owner | $138,000 | New Conventional | |
| Previous Owner | $187,000 | Adjustable Rate Mortgage/ARM | |
| Previous Owner | $170,000 | New Conventional | |
| Previous Owner | $50,000 | Credit Line Revolving | |
| Previous Owner | $27,000 | Unknown | |
| Previous Owner | $124,000 | No Value Available | |
| Previous Owner | $15,305 | Unknown | |
| Previous Owner | $90,000 | Unknown |
Deed History
| Date | Type | Sale Price | Title Company |
|---|---|---|---|
| Warranty Deed | $350,000 | Attorneys Title | |
| Special Warranty Deed | -- | None Listed On Document | |
| Warranty Deed | $389,000 | South John B | |
| Warranty Deed | $230,000 | None Available | |
| Warranty Deed | $185,000 | Attorney | |
| Warranty Deed | $170,000 | None Available | |
| Warranty Deed | $165,000 | -- |
Similar Homes in the area
Source: Doorify MLS
MLS Number: 10064537
APN: 0798.16-92-4744-000
- 1415 Quarter Point
- 1300 Hillbrow Ln Unit 204
- 1300 Hillbrow Ln Unit 302
- 1432 Quarter Point
- 1426 Quarter Point
- 1433 Deltona Dr
- 1308 Bridgeport Dr
- 1412 Amberton Ct
- 8604 Windjammer Dr
- 10100 Strickland Rd
- 1408 Bridgeport Dr
- 1301 Merrington Cir
- 1605 Bridgeport Dr
- 8121 Greys Landing Way
- 9317 Baileywick Rd
- 8116 Windsor Ridge Dr
- 9336 Baileywick Rd
- 9324&9330 Six Forks Rd
- 8401 Zinc Autumn Path
- 2005 Bridgeport Dr
