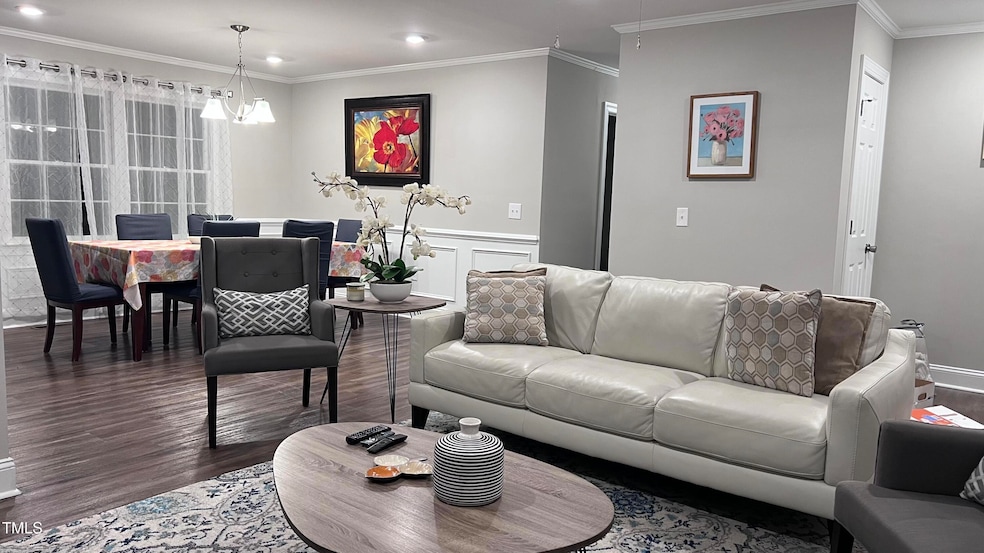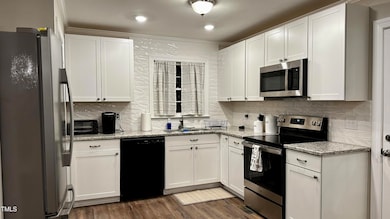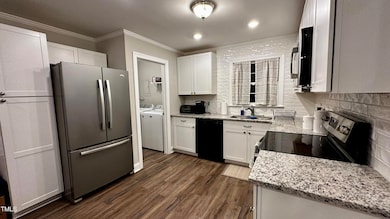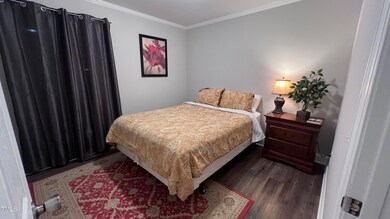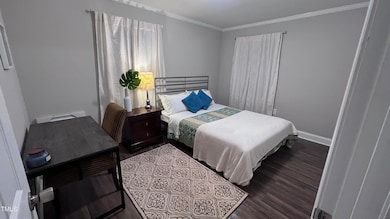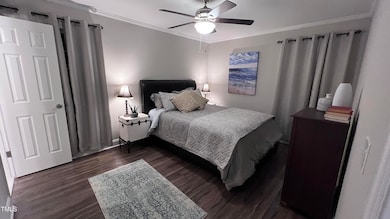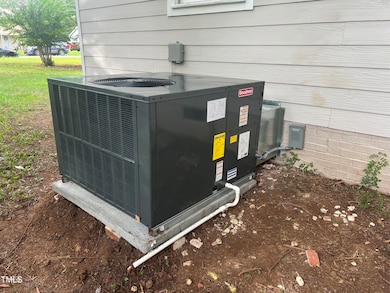
1436 Sedwick Rd Durham, NC 27713
Estimated payment $2,535/month
Highlights
- Ranch Style House
- No HOA
- Living Room
- Mud Room
- Fenced Yard
- Laundry Room
About This Home
Beautifully Remodeled 3 Bed, 2 Bath Ranch in Prime Durham Location - Airbnb Showstopper!Investor's dream or perfect personal retreat! This fully remodeled 3-bedroom, 2-bath ranch home is ideally situated near Southpoint, RTP, and Duke University—making it a hot spot for consistent short-term rental bookings. Currently operating as a successful Airbnb with Superhost status that can transfer to the new owner, this property offers a seamless opportunity to step into a proven income-producing asset.No HOA and no detail overlooked—enjoy modern finishes, a functional layout, and a low-maintenance lifestyle in a highly sought-after location. Whether you're looking to invest or settle into a stylish home close to everything Durham has to offer, this one checks every box.
Home Details
Home Type
- Single Family
Est. Annual Taxes
- $2,677
Year Built
- Built in 1969
Lot Details
- 0.28 Acre Lot
- Fenced Yard
Home Design
- Ranch Style House
- Shingle Roof
- Vinyl Siding
Interior Spaces
- 1,268 Sq Ft Home
- Mud Room
- Living Room
- Dining Room
- Laundry Room
Flooring
- Tile
- Vinyl
Bedrooms and Bathrooms
- 3 Bedrooms
- 2 Full Bathrooms
Parking
- 2 Parking Spaces
- 2 Open Parking Spaces
Schools
- Parkwood Elementary School
- Lowes Grove Middle School
- Hillside High School
Utilities
- Central Air
- Heat Pump System
Community Details
- No Home Owners Association
- Buttonwood Acres Subdivision
Listing and Financial Details
- Assessor Parcel Number 0727-76-6730
Map
Home Values in the Area
Average Home Value in this Area
Tax History
| Year | Tax Paid | Tax Assessment Tax Assessment Total Assessment is a certain percentage of the fair market value that is determined by local assessors to be the total taxable value of land and additions on the property. | Land | Improvement |
|---|---|---|---|---|
| 2024 | $2,677 | $191,883 | $38,400 | $153,483 |
| 2023 | $2,513 | $191,793 | $38,310 | $153,483 |
| 2022 | $2,117 | $165,388 | $38,310 | $127,078 |
| 2021 | $2,107 | $165,388 | $38,310 | $127,078 |
| 2020 | $2,057 | $165,388 | $38,310 | $127,078 |
| 2019 | $2,057 | $165,388 | $38,310 | $127,078 |
| 2018 | $1,737 | $128,037 | $31,925 | $96,112 |
| 2017 | $1,724 | $128,037 | $31,925 | $96,112 |
| 2016 | $1,666 | $128,037 | $31,925 | $96,112 |
| 2015 | $1,658 | $119,760 | $22,394 | $97,366 |
| 2014 | $1,658 | $119,760 | $22,394 | $97,366 |
Property History
| Date | Event | Price | Change | Sq Ft Price |
|---|---|---|---|---|
| 04/23/2025 04/23/25 | For Sale | $414,999 | +7.8% | $327 / Sq Ft |
| 12/14/2023 12/14/23 | Off Market | $385,000 | -- | -- |
| 10/21/2022 10/21/22 | Sold | $385,000 | +2.7% | $304 / Sq Ft |
| 09/20/2022 09/20/22 | Pending | -- | -- | -- |
| 09/03/2022 09/03/22 | Price Changed | $375,000 | -6.3% | $296 / Sq Ft |
| 07/28/2022 07/28/22 | For Sale | $400,000 | -- | $315 / Sq Ft |
Deed History
| Date | Type | Sale Price | Title Company |
|---|---|---|---|
| Warranty Deed | $385,000 | -- | |
| Warranty Deed | $102,000 | -- |
Mortgage History
| Date | Status | Loan Amount | Loan Type |
|---|---|---|---|
| Open | $365,750 | New Conventional | |
| Previous Owner | $99,750 | New Conventional | |
| Previous Owner | $100,000 | Unknown | |
| Previous Owner | $71,400 | No Value Available |
Similar Homes in Durham, NC
Source: Doorify MLS
MLS Number: 10091179
APN: 178465
- 5402 Whisperwood Dr
- 5802 Newhall Rd
- 5405 Whisperwood Dr
- 8 Weeping Beech Way
- 5610 Frenchmans Creek Dr
- 5218 Revere Rd
- 101 Monterey Ln
- 6020 Newhall Rd
- 1621 Clermont Rd
- 1505 Clermont Rd Unit T15
- 1526 Clermont Rd
- 1304 Seaton Rd Unit 3
- 8 Bluebell Ct
- 12 Poppy Trail
- 20 Sunflower Ct
- 111 Gathering Place
- 5520 Mccormick Rd
- 718 Colby Place
- 729 Colby Place
- 1203 Queensbury Cir
