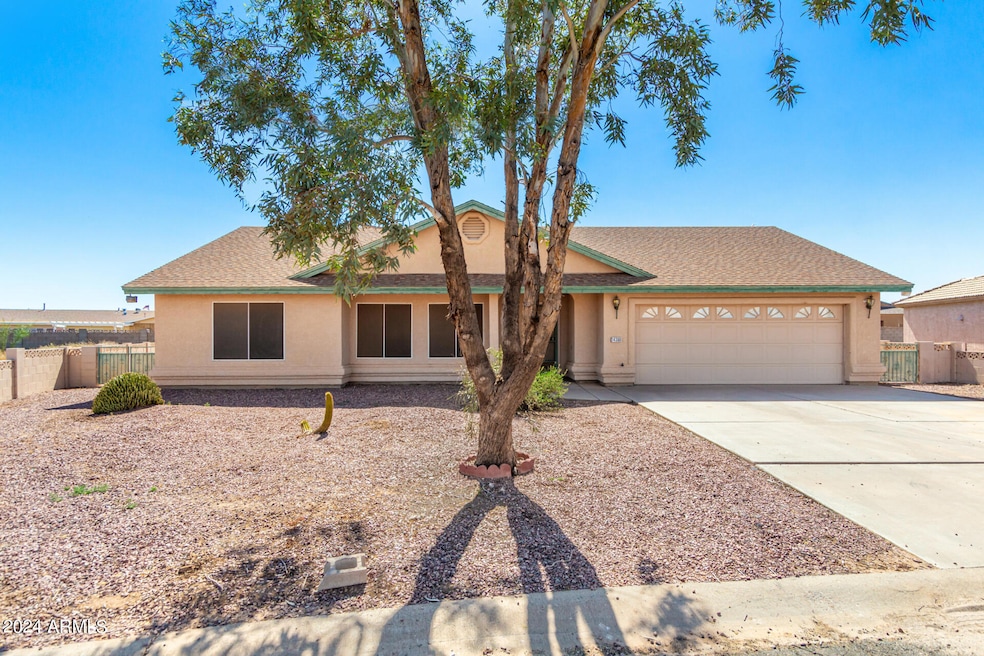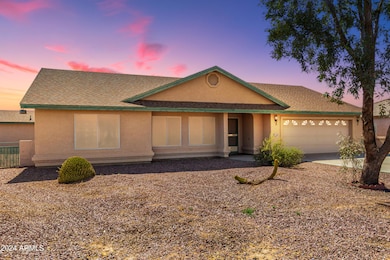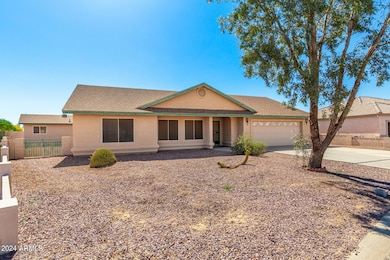
14360 S Cienega Ln Arizona City, AZ 85123
Estimated payment $1,611/month
Total Views
15,766
3
Beds
2
Baths
1,703
Sq Ft
$159
Price per Sq Ft
Highlights
- Guest House
- Vaulted Ceiling
- No HOA
- RV Gated
- Corner Lot
- Skylights
About This Home
This custom-built one-story home is perfect. It has tile floors in all the right spots for style and practicality. Each room has ceiling fans and extra insulation to save energy. Plus, there are RV gates on the side of the property and a separate finished 12X24' Workshop/Guest House with a 12'X12' covered patio.
Home Details
Home Type
- Single Family
Est. Annual Taxes
- $1,254
Year Built
- Built in 1996
Lot Details
- 9,323 Sq Ft Lot
- Block Wall Fence
- Corner Lot
- Front and Back Yard Sprinklers
Parking
- 2 Car Garage
- RV Gated
Home Design
- Wood Frame Construction
- Composition Roof
- Stucco
Interior Spaces
- 1,703 Sq Ft Home
- 1-Story Property
- Vaulted Ceiling
- Ceiling Fan
- Skylights
- Washer and Dryer Hookup
Kitchen
- Breakfast Bar
- Built-In Microwave
- Kitchen Island
- Laminate Countertops
Flooring
- Carpet
- Tile
Bedrooms and Bathrooms
- 3 Bedrooms
- 2 Bathrooms
Schools
- Eloy Intermediate School
- Eloy Junior High School
- Casa Grande Union High School
Utilities
- Cooling System Updated in 2021
- Cooling Available
- Heating Available
- High Speed Internet
- Cable TV Available
Additional Features
- No Interior Steps
- Guest House
Community Details
- No Home Owners Association
- Association fees include no fees
- Built by Jack Harris
- Arizona City Unit Two Subdivision, Custom Floorplan
Listing and Financial Details
- Home warranty included in the sale of the property
- Tax Lot 1385
- Assessor Parcel Number 406-05-213
Map
Create a Home Valuation Report for This Property
The Home Valuation Report is an in-depth analysis detailing your home's value as well as a comparison with similar homes in the area
Home Values in the Area
Average Home Value in this Area
Tax History
| Year | Tax Paid | Tax Assessment Tax Assessment Total Assessment is a certain percentage of the fair market value that is determined by local assessors to be the total taxable value of land and additions on the property. | Land | Improvement |
|---|---|---|---|---|
| 2025 | $1,266 | $21,680 | -- | -- |
| 2024 | $1,220 | $24,995 | -- | -- |
| 2023 | $1,254 | $19,055 | $1,600 | $17,455 |
| 2022 | $1,220 | $13,941 | $550 | $13,391 |
| 2021 | $1,293 | $11,922 | $0 | $0 |
| 2020 | $1,249 | $11,399 | $0 | $0 |
| 2019 | $1,190 | $10,247 | $0 | $0 |
| 2018 | $1,164 | $8,830 | $0 | $0 |
| 2017 | $1,197 | $8,188 | $0 | $0 |
| 2016 | $1,326 | $8,136 | $380 | $7,756 |
| 2014 | -- | $6,463 | $340 | $6,123 |
Source: Public Records
Property History
| Date | Event | Price | Change | Sq Ft Price |
|---|---|---|---|---|
| 04/15/2025 04/15/25 | Price Changed | $269,999 | 0.0% | $159 / Sq Ft |
| 04/15/2025 04/15/25 | For Sale | $269,999 | -3.6% | $159 / Sq Ft |
| 04/15/2025 04/15/25 | Off Market | $279,999 | -- | -- |
| 04/14/2025 04/14/25 | Price Changed | $279,999 | -3.4% | $164 / Sq Ft |
| 03/10/2025 03/10/25 | Price Changed | $289,999 | -3.3% | $170 / Sq Ft |
| 01/25/2025 01/25/25 | Price Changed | $299,999 | -3.2% | $176 / Sq Ft |
| 10/06/2024 10/06/24 | Price Changed | $310,000 | 0.0% | $182 / Sq Ft |
| 10/06/2024 10/06/24 | For Sale | $310,000 | -8.8% | $182 / Sq Ft |
| 07/17/2024 07/17/24 | Off Market | $340,000 | -- | -- |
| 05/10/2024 05/10/24 | For Sale | $340,000 | -- | $200 / Sq Ft |
Source: Arizona Regional Multiple Listing Service (ARMLS)
Deed History
| Date | Type | Sale Price | Title Company |
|---|---|---|---|
| Special Warranty Deed | -- | None Listed On Document | |
| Interfamily Deed Transfer | -- | None Available | |
| Warranty Deed | $125,000 | Fidelity National Title Agen | |
| Joint Tenancy Deed | $3,000 | Fidelity National Title | |
| Joint Tenancy Deed | $2,750 | First American Title |
Source: Public Records
Mortgage History
| Date | Status | Loan Amount | Loan Type |
|---|---|---|---|
| Previous Owner | $97,659 | New Conventional | |
| Previous Owner | $50,000 | Credit Line Revolving | |
| Previous Owner | $110,176 | Unknown | |
| Previous Owner | $115,000 | New Conventional |
Source: Public Records
Similar Homes in Arizona City, AZ
Source: Arizona Regional Multiple Listing Service (ARMLS)
MLS Number: 6701841
APN: 406-05-213
Nearby Homes
- 14360 S Cienega Ln
- 14240 S Overfield Rd
- 34XXX S Overfield Rd
- 0 W Silver Bell Rd Unit 44 6682074
- 0 W Silver Bell Rd Unit 46 6682049
- 7985 W Caballero Cir
- 14095 S Overfield Rd
- 14154 S Berwick Rd Unit 2270
- 7462 W Alsdorf Rd Unit 4
- 8250 W Newport Cir Unit 1517
- 14493 S Country Club Dr
- 8635 W Royal Blackheath Dr Unit 2231
- 14264 S Baniff Ln
- 8451 W Plum Hollow Dr
- 8371 W Santa Cruz Blvd
- 14224 S Baniff Ln
- 14778 S Oakmont Dr
- 8235 W Swansea Dr
- 8375 W Pineveta Dr
- 14307 S Palo Verde Tr Unit 9






