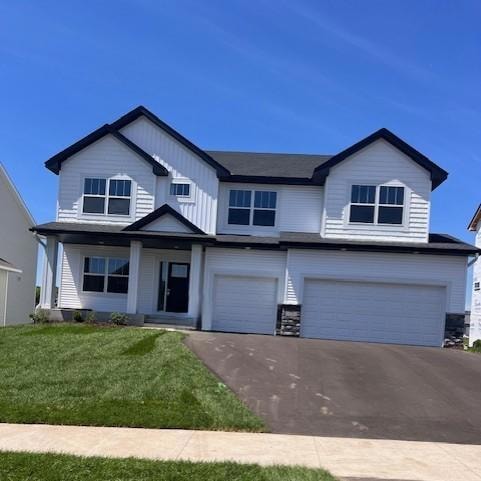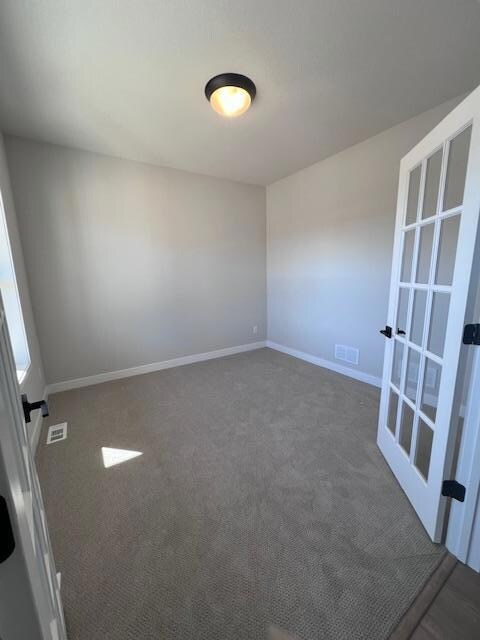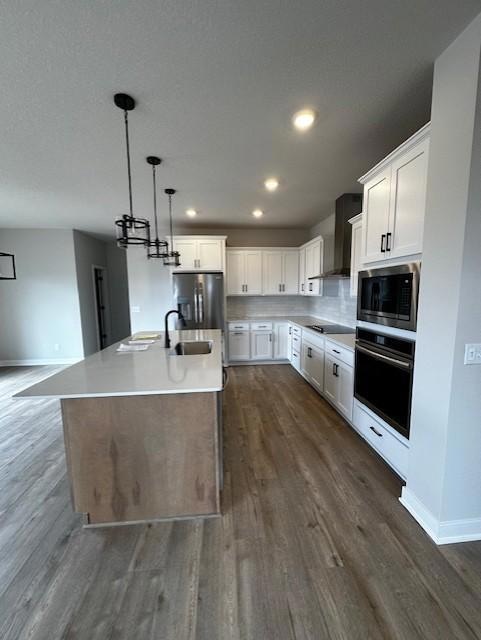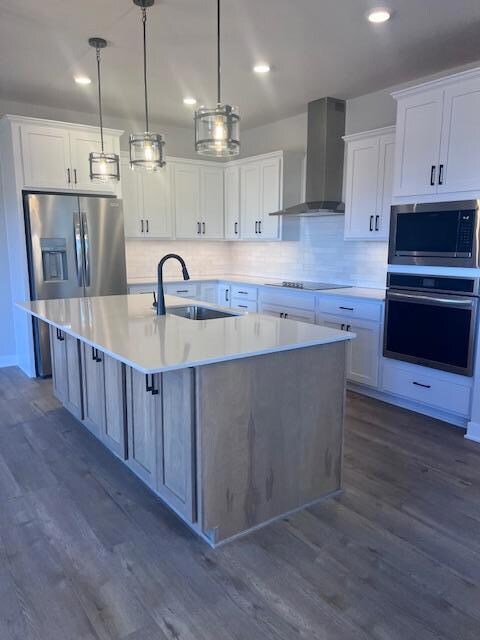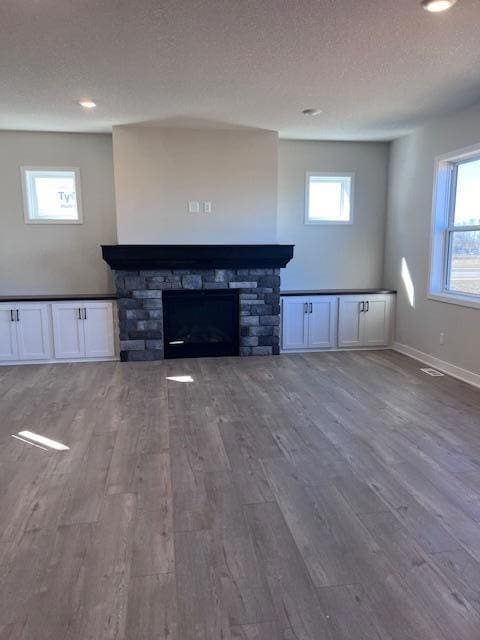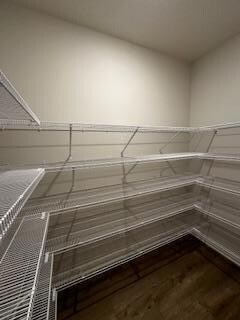
14361 Acer Ave Rosemount, MN 55068
Highlights
- New Construction
- Recreation Room
- Stainless Steel Appliances
- Rosemount Middle School Rated A-
- No HOA
- Front Porch
About This Home
As of August 2024Brandl Anderson Homes Inc., your local home builder for over 30 years, welcomes you to tour our East facing Edgestone. The highly desired floorplan in a highly desired location will put this home at the top of your list. This lookout two story home has a gourmet kitchen, fireplace in the great room, home office, upper level offers a primary suite with a walk-in shower, an en-suite, large loft, and adjoining bedrooms with an en-suite. This home also has a rec room, fifth bedroom, fifth bath in finished lookout lower level. *Landscape Package Available.*
Home Details
Home Type
- Single Family
Est. Annual Taxes
- $132
Year Built
- Built in 2024 | New Construction
Lot Details
- 9,148 Sq Ft Lot
- Lot Dimensions are 70x135
- Irregular Lot
Parking
- 3 Car Attached Garage
- Garage Door Opener
Home Design
- Flex
Interior Spaces
- 2-Story Property
- Living Room with Fireplace
- Combination Kitchen and Dining Room
- Recreation Room
- Loft
- Washer and Dryer Hookup
Kitchen
- Built-In Oven
- Cooktop
- Microwave
- Dishwasher
- Stainless Steel Appliances
- Disposal
Bedrooms and Bathrooms
- 5 Bedrooms
Finished Basement
- Basement Fills Entire Space Under The House
- Sump Pump
- Drain
- Basement Window Egress
Utilities
- Forced Air Heating and Cooling System
- 150 Amp Service
- Cable TV Available
Additional Features
- Air Exchanger
- Front Porch
Community Details
- No Home Owners Association
- Built by BRANDL ANDERSON HOMES INC (604388)
- Emerald Isle Community
- Emerald Isle 3Rd Add Subdivision
Listing and Financial Details
- Assessor Parcel Number 342300202300
Map
Home Values in the Area
Average Home Value in this Area
Property History
| Date | Event | Price | Change | Sq Ft Price |
|---|---|---|---|---|
| 08/28/2024 08/28/24 | Sold | $640,000 | -1.5% | $163 / Sq Ft |
| 08/23/2024 08/23/24 | Pending | -- | -- | -- |
| 07/11/2024 07/11/24 | Price Changed | $649,990 | -1.5% | $166 / Sq Ft |
| 06/16/2024 06/16/24 | Price Changed | $659,990 | -1.5% | $168 / Sq Ft |
| 05/30/2024 05/30/24 | Price Changed | $669,990 | -0.6% | $171 / Sq Ft |
| 04/26/2024 04/26/24 | Price Changed | $673,990 | -0.9% | $172 / Sq Ft |
| 12/28/2023 12/28/23 | Price Changed | $679,990 | -0.9% | $173 / Sq Ft |
| 12/18/2023 12/18/23 | For Sale | $686,505 | -- | $175 / Sq Ft |
Similar Homes in Rosemount, MN
Source: NorthstarMLS
MLS Number: 6469762
- 14355 Acer Ave
- 14318 Acer Ave
- 14342 Acer Ave
- 14381 Alder Way
- 14272 Anston Ave
- 14304 Alder Way
- 14360 Aspen Ave
- 14416 Allerton Way
- 14341 Aspen Ave
- 14412 Allerton Way
- 1390 142nd St E
- 14420 Allerton Way
- 14376 Allerton Way
- 14369 Allerton Way
- 14424 Allerton Way
- 14221 Aspen Ave
- 1681 Upper 143rd St E
- 1049 Aster Ct
- 14157 Aberdeen Way
- 1585 Upper 141st St E
