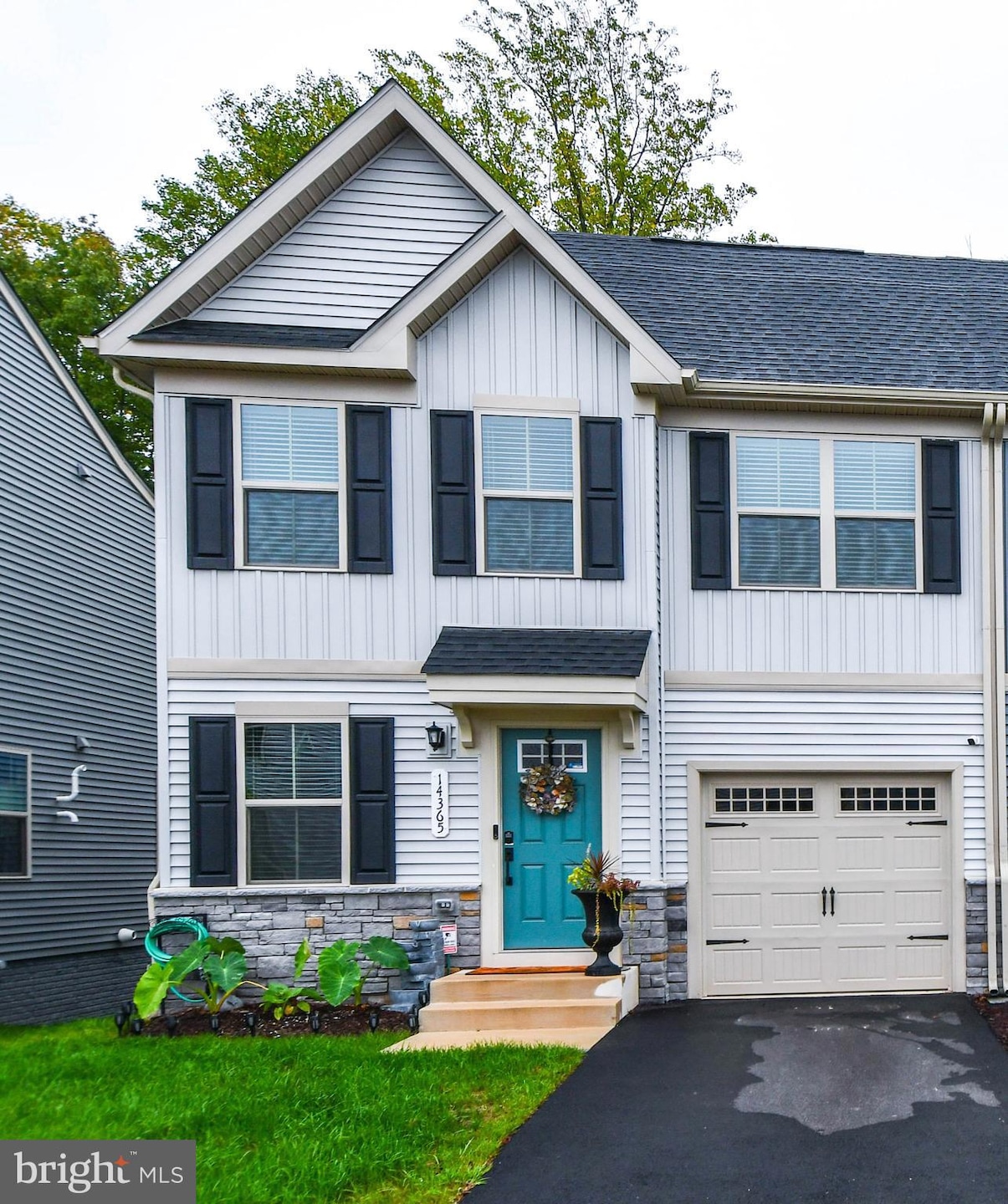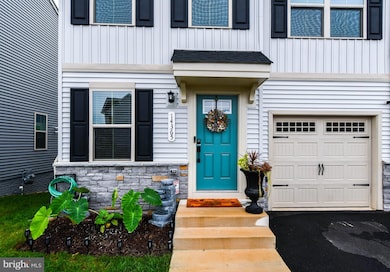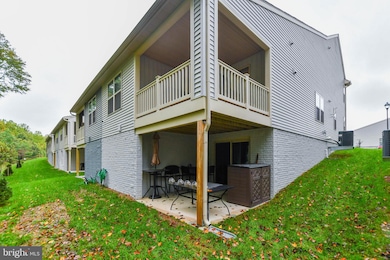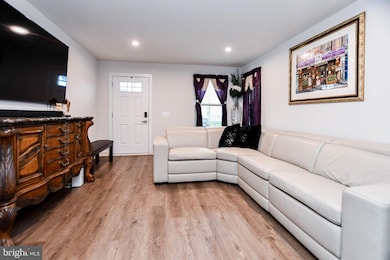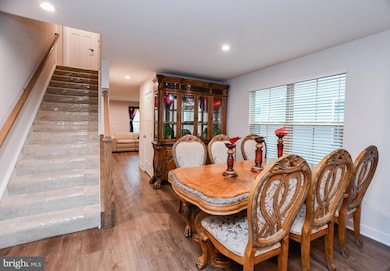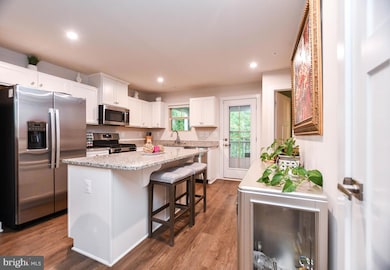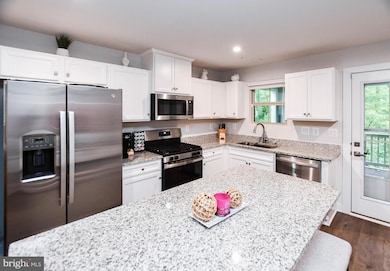
14365 Longhouse Loop Brandywine, MD 20613
Estimated payment $3,123/month
Highlights
- Senior Living
- Community Pool
- Central Air
- A-Frame Home
- 1 Car Direct Access Garage
- Hot Water Heating System
About This Home
Welcome to your new home at TIMOTHY BRANCH 55+ COMMUNITY, where you can relax from your stairs if you choose to. This amazing Villa has an open concept with extra upgraded lighting and wood flooring throughout the first floor, bringing you into a relaxing retreat area to entertain family and friends: a spacious formal dining area and an open kitchen with a large island. If you enjoy relaxing outside, you can walk straight onto the composite-covered deck accessible from your kitchen and a beautiful private view. This home has 3 bedrooms and 2 and a half bathrooms. The master suite is on the first floor, with a huge double-sink bathroom with ceramic tile, a bonus linen closet, a bench in the shower, and a large walk-in closet. Also, this home comes with a walk-out basement with a completed patio that retreats to a private viewing area where your pets can explore. Enjoy exclusive amenities in this section: a clubhouse for events, pickleball courts, a Dog Park, and more! You will never need to worry about lawn care, mulching, or snow removal, it's all included in your HOA, so get excited about your new home and also enjoy shopping and dining just walking distance away!
Townhouse Details
Home Type
- Townhome
Est. Annual Taxes
- $5,452
Year Built
- Built in 2023
Lot Details
- 3,000 Sq Ft Lot
HOA Fees
- $175 Monthly HOA Fees
Parking
- 1 Car Direct Access Garage
- Front Facing Garage
- Garage Door Opener
- Driveway
Home Design
- A-Frame Home
- Frame Construction
- Concrete Perimeter Foundation
Interior Spaces
- Property has 3 Levels
- Unfinished Basement
Bedrooms and Bathrooms
Schools
- Gwynn Park High School
Utilities
- Central Air
- Hot Water Heating System
- Natural Gas Water Heater
Listing and Financial Details
- Tax Lot 100
- Assessor Parcel Number 17115715903
Community Details
Overview
- Senior Living
- Senior Community | Residents must be 55 or older
- Timothy Branch 55+ Subdivision
Recreation
- Community Pool
Map
Home Values in the Area
Average Home Value in this Area
Tax History
| Year | Tax Paid | Tax Assessment Tax Assessment Total Assessment is a certain percentage of the fair market value that is determined by local assessors to be the total taxable value of land and additions on the property. | Land | Improvement |
|---|---|---|---|---|
| 2024 | $5,473 | $366,900 | $0 | $0 |
| 2023 | $167 | $15,000 | $15,000 | $0 |
| 2022 | $167 | $15,000 | $15,000 | $0 |
Property History
| Date | Event | Price | Change | Sq Ft Price |
|---|---|---|---|---|
| 02/23/2025 02/23/25 | For Sale | $447,000 | -- | $276 / Sq Ft |
Deed History
| Date | Type | Sale Price | Title Company |
|---|---|---|---|
| Deed | $447,350 | Stewart Title |
Mortgage History
| Date | Status | Loan Amount | Loan Type |
|---|---|---|---|
| Open | $341,350 | New Conventional |
Similar Homes in Brandywine, MD
Source: Bright MLS
MLS Number: MDPG2142376
APN: 11-5715903
- 14381 Longhouse Loop Unit A
- 14365 Longhouse Loop
- 14370 Peace Treaty Cir Unit A
- 14400 Grace Kellen Ave
- 8602 Lonicera Ct
- 14313 Peace Treaty Cir Unit A
- 14480 Mattawoman Dr Unit 1000-G
- 8709 Timothy Rd
- 9101 Robinson St
- 14715 Mattawoman Dr
- 14717 Mattawoman Dr
- 14124 Brandywine Rd
- 14801 Mattawoman Dr
- 14952 Mattawoman Dr Unit C
- 14833 Earl Mitchell Ave Unit B
- 13600 Missouri Ave
- 7500 Accokeek Rd
- 7440 Fern Gully Way
- 15000 General Lafayette Blvd
- 7101 Chaptico Ct
