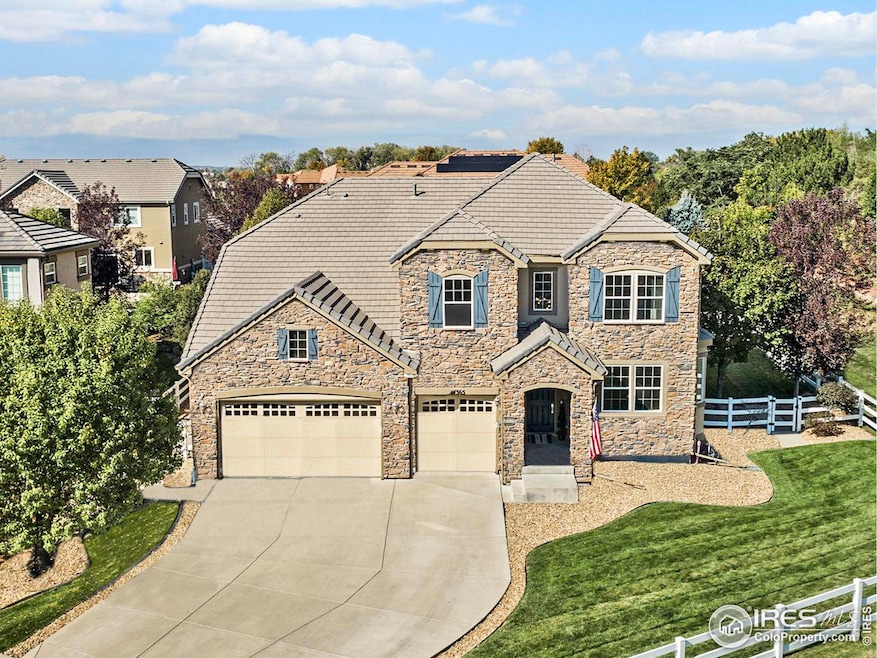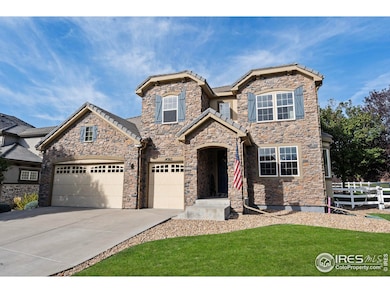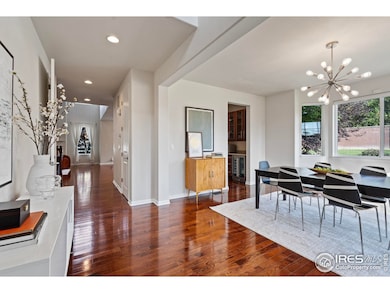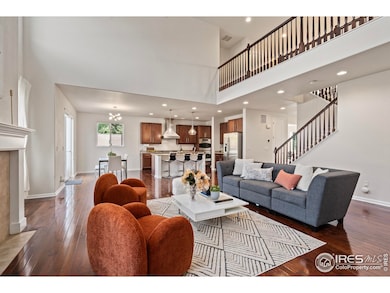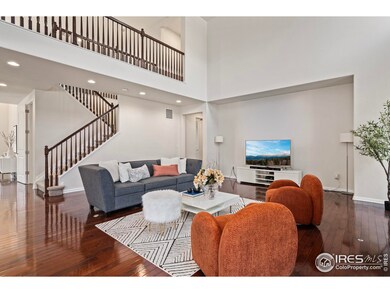Welcome to 14365 Navajo St, a remarkable 6-bedroom, 5-bathroom home, with a total of 5,528 sq ft - 4,420 finished, nestled in the desirable Huntington Trails Subdivision. With sparse neighboring properties and plenty of privacy, this stunning residence offers the perfect blend of luxury, style, and modern convenience. Surrounded by natural beauty, it's ideally located near the picturesque McKay Lake, where you can enjoy the serene 1.7-mile loop trail, as well as Lambertson Farms & Quail Creek Park. Step inside, and you'll immediately appreciate the thoughtful design and attention to detail that defines every space. The main living areas flow seamlessly, offering the perfect backdrop for both everyday living and special occasions. A main-level bedroom adds versatility to the home, making it ideal for guests, or even as a home office. The sprawling concrete patio in the backyard is ideal for outdoor dining, complemented by the soothing ambiance of a serene water feature. Inside, state-of-the-art amenities include TOTO Washlet smart toilets and custom-designed California Closets that enhance the mudroom, office, and master bedroom with tailored storage solutions. The kitchen boasts a unique custom cast iron griddle cooktop, perfect for culinary enthusiasts. For security, the property features advanced eufy S330 floodlight cameras and Arlo cameras, both indoors and outdoors. Additionally, a scale reduction system ensures pristine water quality throughout the home.Upstairs, you'll find four spacious bedrooms, two of which boast their own private en-suites, including the luxurious master suite. Downstairs, the fully finished basement features a second master bedroom with an impressive walk-in closet and en-suite bathroom, providing a perfect space for guests or extended family. The basement also includes multiple storage closets, a large movie room, and a recreation room. This home truly has it all!

