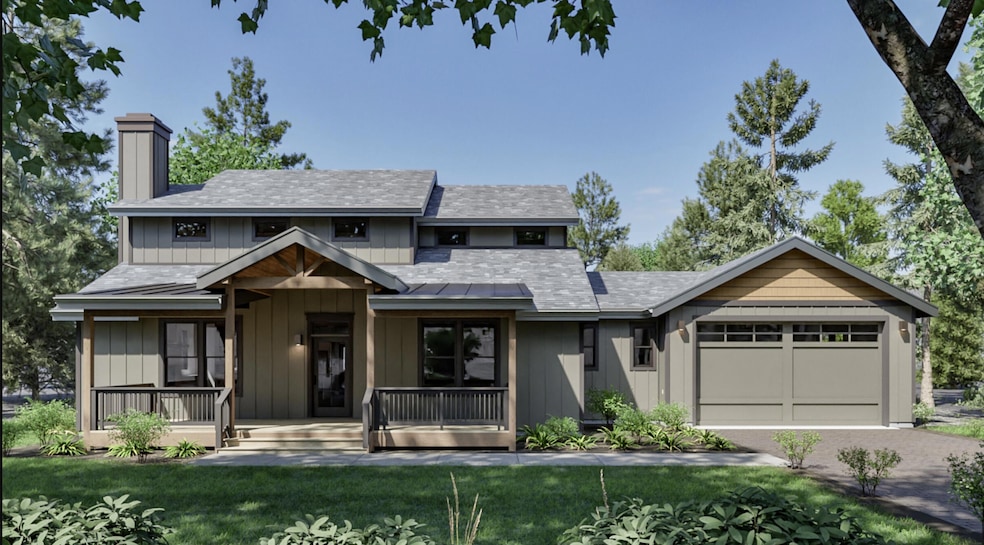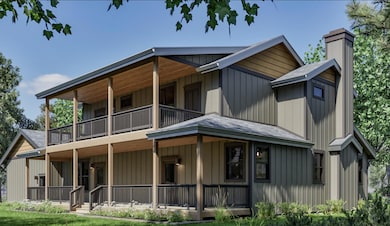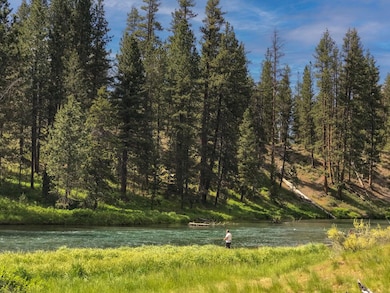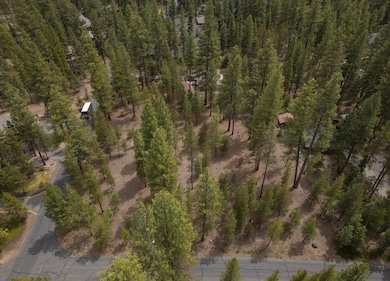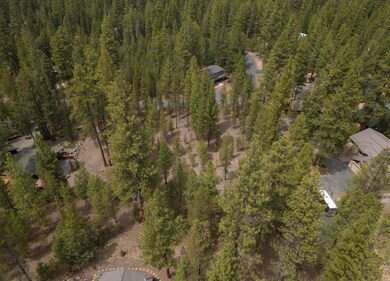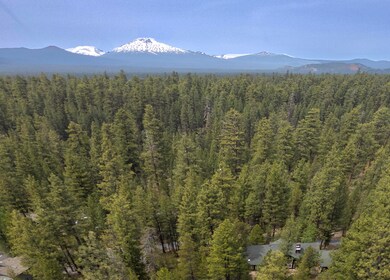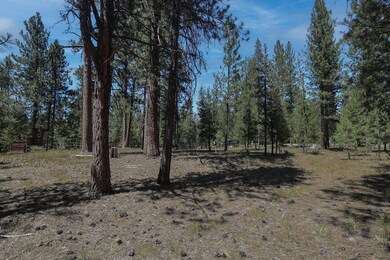
14367 Brown Trout Way La Pine, OR 97739
Estimated payment $6,728/month
Highlights
- New Construction
- Craftsman Architecture
- Forest View
- Open Floorplan
- Deck
- Vaulted Ceiling
About This Home
Come experience Wild River, one of Central Oregon's best kept secrets. This wooded lot is the perfect serene location to build your private oasis. This community has access to one of the most beautiful stretches of the Deschutes River, which has private residential access only! Pringle Falls resides right in the middle of this amazing location. You must see the beauty of Wild River. It's 25 minutes to Mt. Bachelor, 15 minutes to Sunriver, 15 Min to La Pine and 35 minutes to Bend. Easy access to the river from the main roads. We have an inhouse builder able to build your dream home. Cascade Precision Homes has many years of experience building custom homes and capturing their customers' vision. The home shown is not yet built. The exact home can be built for the price listed. Alternatively, you can pick different finishes, or change the plan all together for a different price. You can even have a custom home designed for your needs. Schedule a tour today to find out what is possible.
Home Details
Home Type
- Single Family
Est. Annual Taxes
- $422
Year Built
- Built in 2025 | New Construction
Lot Details
- 0.38 Acre Lot
- Property is zoned RR10, RR10
HOA Fees
- $8 Monthly HOA Fees
Parking
- 2 Car Attached Garage
- Gravel Driveway
Property Views
- Forest
- Territorial
Home Design
- Craftsman Architecture
- Northwest Architecture
- Stem Wall Foundation
- Frame Construction
- Composition Roof
Interior Spaces
- 2,246 Sq Ft Home
- 2-Story Property
- Open Floorplan
- Vaulted Ceiling
- Ceiling Fan
- Gas Fireplace
- Propane Fireplace
- Double Pane Windows
- ENERGY STAR Qualified Windows with Low Emissivity
- Vinyl Clad Windows
- Great Room
- Carbon Monoxide Detectors
- Laundry Room
Kitchen
- Eat-In Kitchen
- Range with Range Hood
- Microwave
- Dishwasher
- Kitchen Island
- Solid Surface Countertops
- Disposal
Flooring
- Carpet
- Laminate
Bedrooms and Bathrooms
- 3 Bedrooms
- Primary Bedroom on Main
- Linen Closet
- Walk-In Closet
- Jack-and-Jill Bathroom
- Bathtub Includes Tile Surround
Outdoor Features
- Deck
Schools
- Lapine Elementary School
- Lapine Middle School
- Lapine Sr High School
Utilities
- Forced Air Heating and Cooling System
- Heating System Uses Propane
- Private Water Source
- Water Heater
- Septic Tank
- Phone Available
- Cable TV Available
Listing and Financial Details
- Exclusions: Propane tank
- Legal Lot and Block 24 / 5
- Assessor Parcel Number 143981
Community Details
Overview
- Built by Cascade Precision Homes
- Wild River Subdivision
- The community has rules related to covenants, conditions, and restrictions, covenants
Recreation
- Trails
Map
Home Values in the Area
Average Home Value in this Area
Tax History
| Year | Tax Paid | Tax Assessment Tax Assessment Total Assessment is a certain percentage of the fair market value that is determined by local assessors to be the total taxable value of land and additions on the property. | Land | Improvement |
|---|---|---|---|---|
| 2024 | $430 | $32,000 | $32,000 | -- |
| 2023 | $422 | $31,070 | $31,070 | $0 |
| 2022 | $389 | $29,300 | $0 | $0 |
| 2021 | $392 | $28,450 | $0 | $0 |
| 2020 | $370 | $28,450 | $0 | $0 |
| 2019 | $361 | $27,630 | $0 | $0 |
| 2018 | $351 | $26,830 | $0 | $0 |
| 2017 | $342 | $26,050 | $0 | $0 |
| 2016 | $325 | $25,300 | $0 | $0 |
| 2015 | $317 | $24,570 | $0 | $0 |
| 2014 | $307 | $23,860 | $0 | $0 |
Property History
| Date | Event | Price | Change | Sq Ft Price |
|---|---|---|---|---|
| 06/22/2024 06/22/24 | For Sale | $1,200,000 | +1555.2% | $534 / Sq Ft |
| 08/18/2017 08/18/17 | Sold | $72,500 | -2.7% | -- |
| 08/17/2017 08/17/17 | Pending | -- | -- | -- |
| 08/17/2017 08/17/17 | For Sale | $74,500 | +26.3% | -- |
| 08/19/2015 08/19/15 | Sold | $59,000 | 0.0% | -- |
| 07/31/2015 07/31/15 | Pending | -- | -- | -- |
| 07/29/2015 07/29/15 | For Sale | $59,000 | -- | -- |
Deed History
| Date | Type | Sale Price | Title Company |
|---|---|---|---|
| Warranty Deed | $137,000 | Amerititle | |
| Warranty Deed | $109,010 | Amerititle |
Similar Homes in La Pine, OR
Source: Southern Oregon MLS
MLS Number: 220185129
APN: 143981
- 53591 Brookie Way
- 53596 Brookie Way
- 53520 Wildriver Way
- 14232 Clearwater
- 14213 Clearwater
- 14215 Stillwater Ln
- 0 W Deschutes River Rd
- 52926 Shady Ln
- 52170 Ponderosa Way
- 14676 Bear Berry
- 14717 N Sugar Pine Way
- 52341 Red Currant
- 52321 Elderberry Ct
- 53315 Holiday Dr
- 52340 Red Currant
- 53960 1st St
- 15640 Sunrise Blvd
- 14741 N Sugar Pine Way
- 52336 Barberry Cir
- 15715 Sparks Dr
