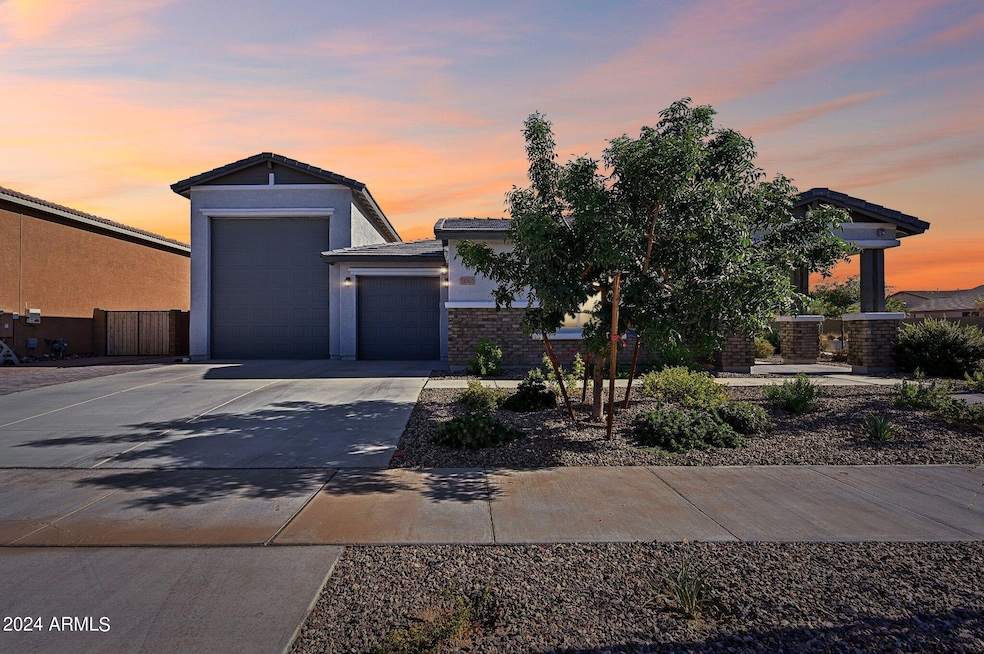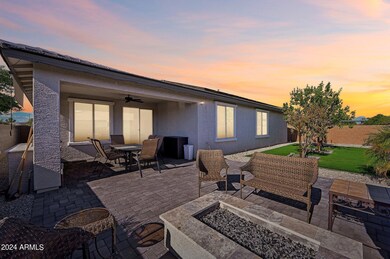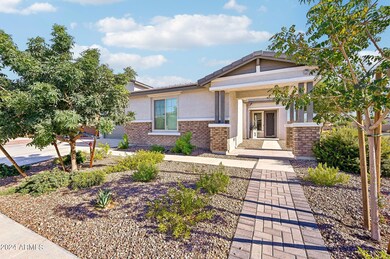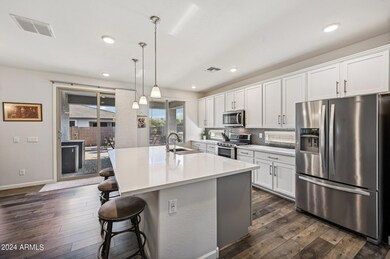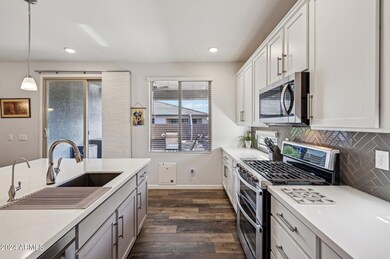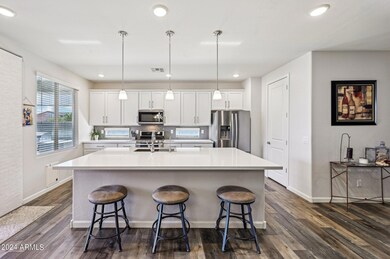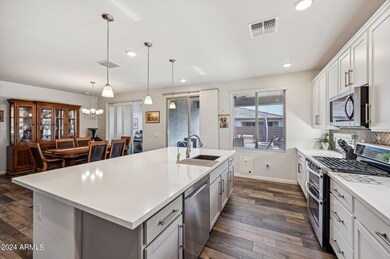
14367 W Ventura St Surprise, AZ 85379
Highlights
- RV Garage
- Vaulted Ceiling
- Double Pane Windows
- Solar Power System
- Fireplace
- Dual Vanity Sinks in Primary Bathroom
About This Home
As of November 2024**NOW ACCEPTING BACK UP OFFERS** Welcome to this exceptional RV garage home in the gated community of W Ranch. This open floorplan offers 3 bedrooms and 2.5 bathrooms, featuring a versatile flex space den and a split floor plan for ultimate privacy. This home is designed for both comfort and functionality.
The chef's kitchen stands out with its stainless-steel gas stove, double ovens, and quartz countertops, complemented by a stylish backsplash and tall cabinets that provide an abundance of storage, including a walk-in pantry and a Reverse osmosis system to keep your water fresh.
Enjoy the elegance of luxury vinyl flooring throughout, along with vaulted ceilings that enhance the spacious feel of the home. Step outside to your private oasis, complete with a built-in BBQ and a brick patio featuring a ceiling fan and exterior sunshade for added comfort. The easy-to-maintain yard is enhanced with artificial grass, mature trees, and a cozy fire pit, making relaxation effortless. With electrical hookups ready for a hot tub, this outdoor space is perfect for both entertaining and unwinding.
Car enthusiasts and RV owners will appreciate the RV garage, featuring epoxy flooring, an additional 220 line for additional refrigerators, Freezers, or tools, a 50-amp plug for RVs, and an RV dump connected directly to the sewer. The driveway is beautifully paved with bricks, extending behind the RV gate for added convenience.
The expansive master suite is a true retreat, boasting a luxurious tiled walk-in shower, dual sinks, and a spacious walk-in closet.
Additional features of this exceptional home include owned solar panels and numerous other upgrades like a water softener system and more. This property is a rare find, offering a perfect blend of luxury, and modern amenities conveniently located in the heart of SURPRISE. Don't miss the opportunity to make this your new home!
Co-Listed By
Tanya Toliver
Real Broker License #BR680323000
Home Details
Home Type
- Single Family
Est. Annual Taxes
- $1,909
Year Built
- Built in 2021
Lot Details
- 8,547 Sq Ft Lot
- Block Wall Fence
- Artificial Turf
- Front and Back Yard Sprinklers
HOA Fees
- $180 Monthly HOA Fees
Parking
- 4 Car Garage
- RV Garage
Home Design
- Wood Frame Construction
- Tile Roof
- Block Exterior
- Stone Exterior Construction
- Stucco
Interior Spaces
- 2,391 Sq Ft Home
- 1-Story Property
- Vaulted Ceiling
- Ceiling Fan
- Fireplace
- Double Pane Windows
Kitchen
- Breakfast Bar
- Gas Cooktop
- Built-In Microwave
- Kitchen Island
Flooring
- Carpet
- Tile
- Vinyl
Bedrooms and Bathrooms
- 3 Bedrooms
- 2.5 Bathrooms
- Dual Vanity Sinks in Primary Bathroom
Eco-Friendly Details
- Solar Power System
Outdoor Features
- Fire Pit
- Built-In Barbecue
Schools
- Dysart Elementary School
- Ashton Ranch Elementary Middle School
- Valley Vista High School
Utilities
- Cooling Available
- Heating Available
- Tankless Water Heater
Listing and Financial Details
- Tax Lot 14
- Assessor Parcel Number 509-17-950
Community Details
Overview
- Association fees include ground maintenance
- Desert Realty Manage Association, Phone Number (928) 776-4479
- Built by Brown Homes
- W Ranch Subdivision
Recreation
- Bike Trail
Map
Home Values in the Area
Average Home Value in this Area
Property History
| Date | Event | Price | Change | Sq Ft Price |
|---|---|---|---|---|
| 11/21/2024 11/21/24 | Sold | $650,000 | 0.0% | $272 / Sq Ft |
| 10/06/2024 10/06/24 | For Sale | $650,000 | 0.0% | $272 / Sq Ft |
| 09/28/2024 09/28/24 | Pending | -- | -- | -- |
| 09/17/2024 09/17/24 | Price Changed | $650,000 | -2.3% | $272 / Sq Ft |
| 08/15/2024 08/15/24 | For Sale | $665,000 | -- | $278 / Sq Ft |
Tax History
| Year | Tax Paid | Tax Assessment Tax Assessment Total Assessment is a certain percentage of the fair market value that is determined by local assessors to be the total taxable value of land and additions on the property. | Land | Improvement |
|---|---|---|---|---|
| 2025 | $1,938 | $25,634 | -- | -- |
| 2024 | $1,909 | $24,413 | -- | -- |
| 2023 | $1,909 | $39,170 | $7,830 | $31,340 |
| 2022 | $1,889 | $33,050 | $6,610 | $26,440 |
| 2021 | $464 | $7,290 | $7,290 | $0 |
Mortgage History
| Date | Status | Loan Amount | Loan Type |
|---|---|---|---|
| Open | $650,000 | VA | |
| Closed | $650,000 | VA | |
| Previous Owner | $324,000 | Commercial | |
| Previous Owner | $400,157 | Purchase Money Mortgage |
Deed History
| Date | Type | Sale Price | Title Company |
|---|---|---|---|
| Warranty Deed | $650,000 | Equitable Title | |
| Warranty Deed | $650,000 | Equitable Title | |
| Warranty Deed | $500,198 | Security Title Agency Inc | |
| Special Warranty Deed | -- | Security Title |
Similar Homes in Surprise, AZ
Source: Arizona Regional Multiple Listing Service (ARMLS)
MLS Number: 6743761
APN: 509-17-950
- 14353 W Ventura St
- 14436 W Ventura St
- 14370 W Hearn Rd
- 13660 N 144th Ln
- 14521 W Gelding Dr
- 13568 N 144th Dr
- 14162 W Ventura St
- 14623 W Hearn Rd
- 14547 W Evans Dr
- 14625 W Redfield Rd
- 13865 N 141st Ln
- 14554 W Evans Dr
- 14154 W Voltaire St
- 14636 W Gelding Dr
- 13506 N 141st Ln
- 13553 N 141st Ln
- 13455 N 142nd Ave
- 14258 W Lisbon Ln
- 14715 W Redfield Rd
- 14296 W Surrey Dr
