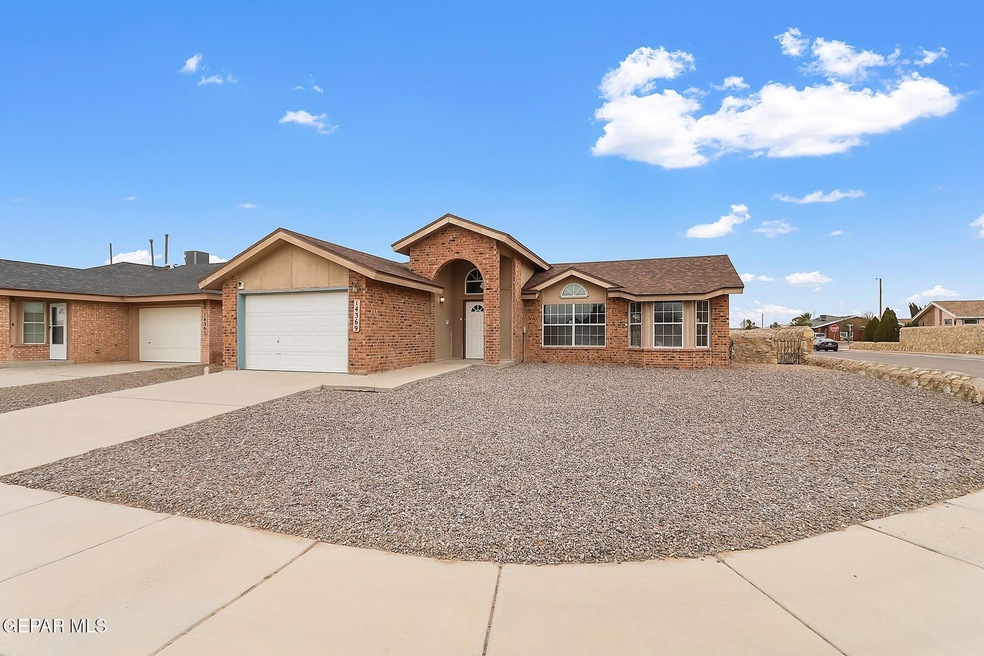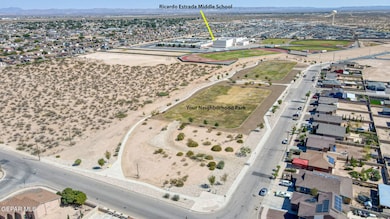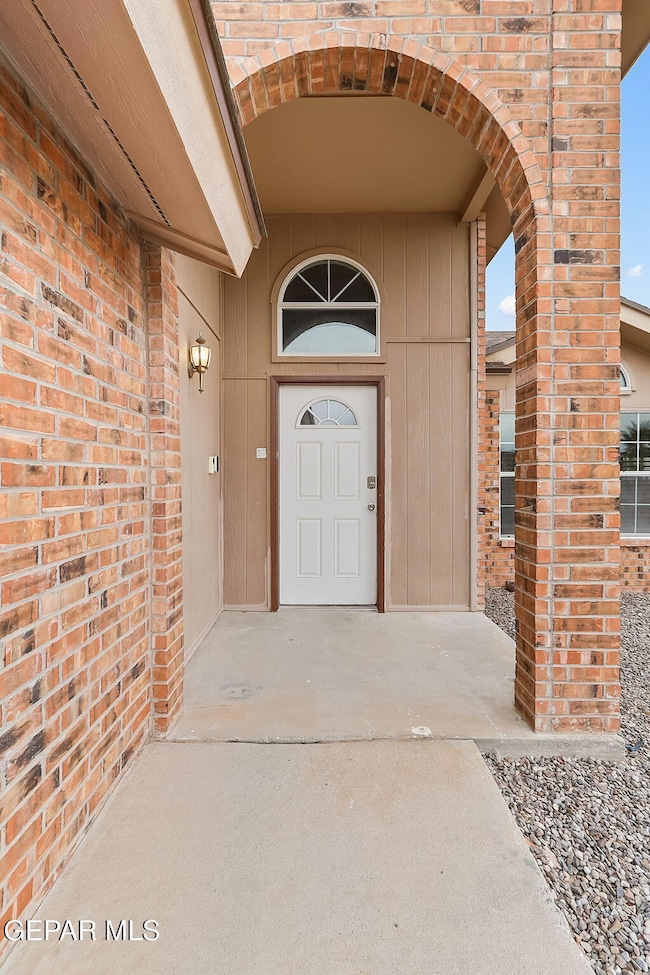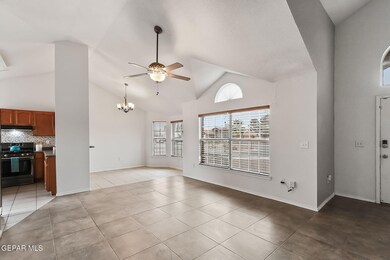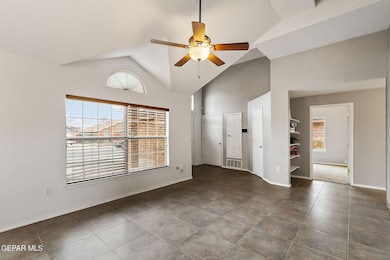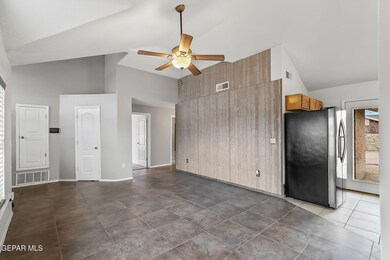
14369 Desierto Lindo Ave El Paso, TX 79928
Highlights
- Corner Lot
- No HOA
- Converted Garage
- Great Room
- Breakfast Area or Nook
- Attached Garage
About This Home
As of February 2025Welcome to this charming 4-bedroom, 2-bathroom home located on a spacious corner lot. This property boasts a bright and open floor plan with vaulted ceilings, allowing natural light to flow through the main living areas. The cozy living room connects seamlessly to the dining area and kitchen, perfect for entertaining. The kitchen features warm wood cabinetry, modern appliances, and a convenient layout with a view of the backyard. The primary bedroom offers a tranquil retreat with an en-suite bathroom, while the additional bedrooms provide versatility for a home office or guest accommodations. The expansive corner lot provides plenty of space for outdoor living, gardening, or simply enjoying the desert sunshine. This home's prime location, thoughtful design, and inviting atmosphere make it a must-see. Schedule your tour today and envision the possibilities of making this house your home!
Home Details
Home Type
- Single Family
Est. Annual Taxes
- $6,297
Year Built
- Built in 2007
Lot Details
- 6,662 Sq Ft Lot
- Back Yard Fenced
- Corner Lot
- Property is zoned R3
Home Design
- Brick Exterior Construction
- Pitched Roof
- Shingle Roof
- Vinyl Siding
Interior Spaces
- 1,325 Sq Ft Home
- 1-Story Property
- Ceiling Fan
- Blinds
- Great Room
- Utility Room
- Washer and Electric Dryer Hookup
- Fire and Smoke Detector
Kitchen
- Breakfast Area or Nook
- Free-Standing Gas Oven
- Dishwasher
- Ceramic Countertops
- Laminate Countertops
- Raised Panel Cabinets
- Copper Kitchen Sink
Flooring
- Carpet
- Tile
Bedrooms and Bathrooms
- 4 Bedrooms
- Walk-In Closet
- 2 Full Bathrooms
- Cultured Marble Bathroom Countertops
Parking
- Attached Garage
- Converted Garage
- Oversized Parking
Outdoor Features
- Shed
Schools
- Frkmacias Elementary School
- Ricardo Estrada Middle School
- Horizon High School
Utilities
- Evaporated cooling system
- Heating System Uses Natural Gas
- Vented Exhaust Fan
Community Details
- No Home Owners Association
- Rancho Dieserto Bello Subdivision
Listing and Financial Details
- Assessor Parcel Number R22000001201900
Map
Home Values in the Area
Average Home Value in this Area
Property History
| Date | Event | Price | Change | Sq Ft Price |
|---|---|---|---|---|
| 02/28/2025 02/28/25 | Sold | -- | -- | -- |
| 01/27/2025 01/27/25 | Pending | -- | -- | -- |
| 01/11/2025 01/11/25 | For Sale | $190,000 | 0.0% | $143 / Sq Ft |
| 10/13/2023 10/13/23 | Rented | $1,450 | 0.0% | -- |
| 10/06/2023 10/06/23 | For Rent | $1,450 | 0.0% | -- |
| 08/23/2023 08/23/23 | Sold | -- | -- | -- |
| 07/09/2023 07/09/23 | Pending | -- | -- | -- |
| 06/17/2023 06/17/23 | For Sale | $177,000 | -- | $134 / Sq Ft |
Tax History
| Year | Tax Paid | Tax Assessment Tax Assessment Total Assessment is a certain percentage of the fair market value that is determined by local assessors to be the total taxable value of land and additions on the property. | Land | Improvement |
|---|---|---|---|---|
| 2023 | $6,297 | $174,880 | $18,520 | $156,360 |
| 2022 | $5,092 | $157,042 | $18,520 | $138,522 |
| 2021 | $3,803 | $131,191 | $18,520 | $112,671 |
| 2020 | $3,366 | $96,893 | $18,520 | $78,373 |
| 2018 | $2,949 | $87,862 | $18,520 | $69,342 |
| 2017 | $2,882 | $86,788 | $18,520 | $68,268 |
| 2016 | $2,882 | $86,788 | $18,520 | $68,268 |
| 2015 | $2,544 | $86,788 | $18,520 | $68,268 |
| 2014 | $2,544 | $87,576 | $18,520 | $69,056 |
Mortgage History
| Date | Status | Loan Amount | Loan Type |
|---|---|---|---|
| Open | $200,402 | VA | |
| Previous Owner | $105,000 | New Conventional | |
| Previous Owner | $110,917 | New Conventional | |
| Previous Owner | $113,000 | Purchase Money Mortgage |
Deed History
| Date | Type | Sale Price | Title Company |
|---|---|---|---|
| Deed | -- | True Title Partners | |
| Deed | -- | None Listed On Document | |
| Vendors Lien | -- | None Available |
Similar Homes in El Paso, TX
Source: Greater El Paso Association of REALTORS®
MLS Number: 914801
APN: R220-000-0120-1900
- 14441 Desierto Bueno Ave
- 14453 Desierto Lindo Ave
- 14257 Escalera Dr
- 1004 Saguaro Place
- 14541 Puerto Del Carmen Ave
- 14420 Star Cactus
- 1009 Saguaro Place
- 916 Villa Seca Dr
- 14552 Puerto Del Carmen Ave
- 14425 Sabio
- 14417 Sabio
- 14413 Sabio
- 14412 Sabio
- 779 Lemington St
- 686 Teichelkamp Dr
- 1008 Saguaro
- 14482 Laureen Zelt Ct
- 629 Desierto Bonito St
- 14559 Corby Place
- 740 Weiermann
