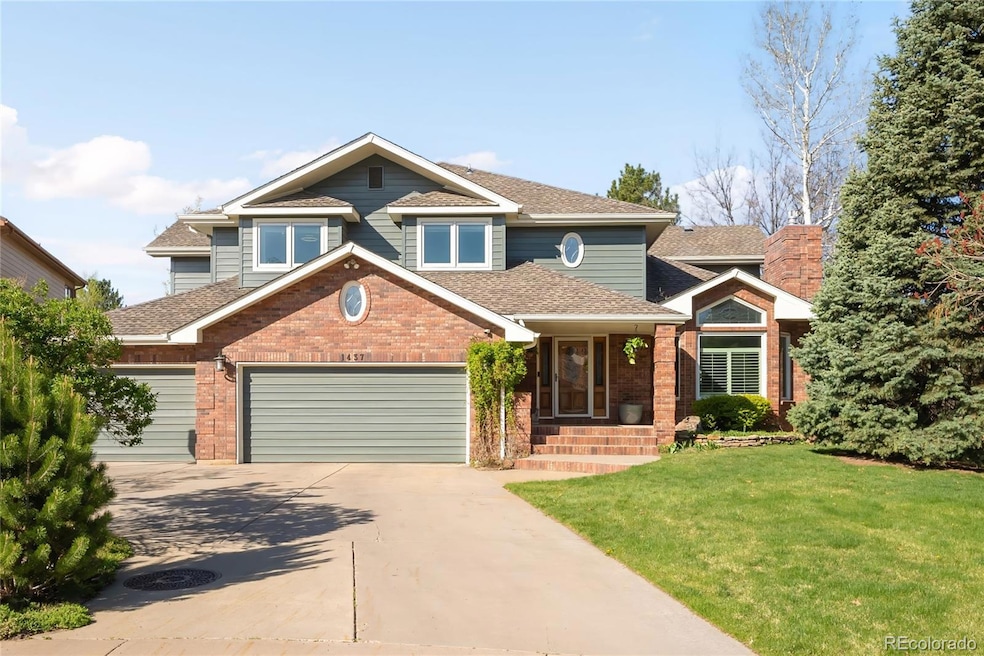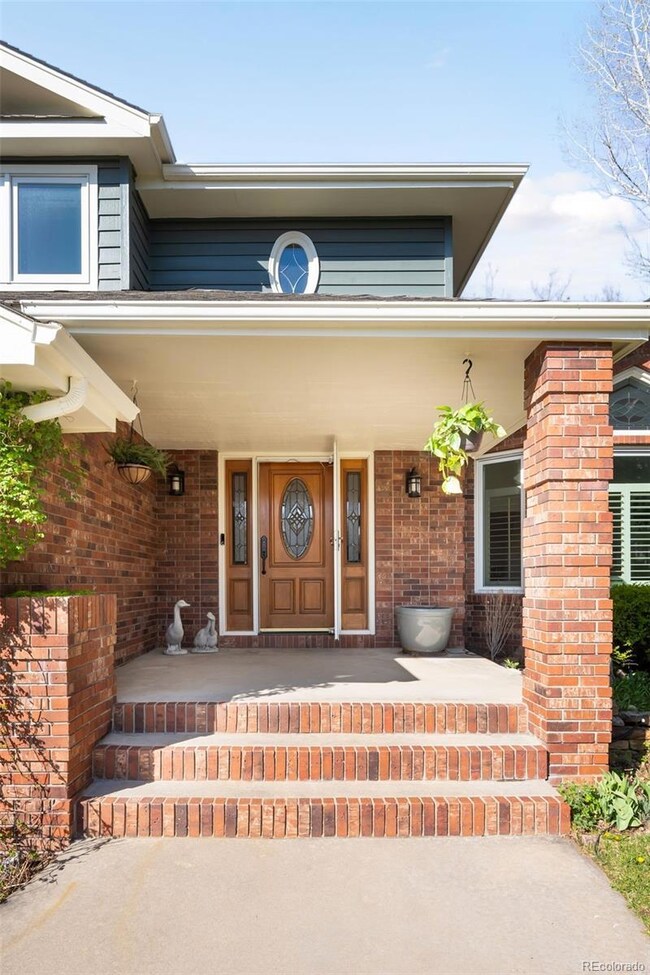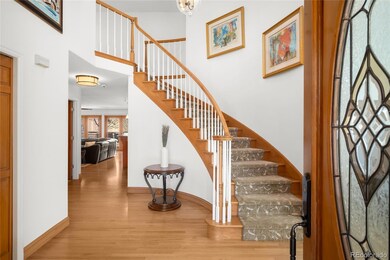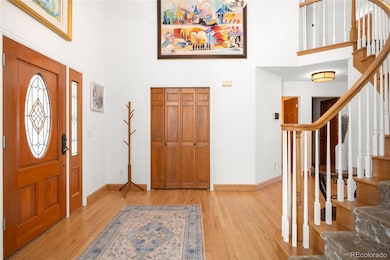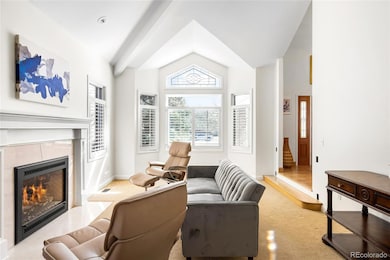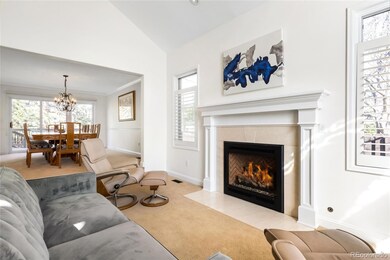
1437 Cassin Ct Boulder, CO 80303
Estimated payment $12,496/month
Highlights
- Primary Bedroom Suite
- Open Floorplan
- Deck
- Eisenhower Elementary School Rated A
- Mountain View
- Contemporary Architecture
About This Home
A sunlit and spacious retreat, this home is perfectly poised in the heart of East Boulder’s coveted Arapahoe Ridge neighborhood. Set on a nearly acre lot at the end of a quiet cul-de-sac, this residence offers a thoughtful layout with four large bedrooms upstairs and a main-floor office. A grand foyer leads to an open floorplan with hardwood floors, a formal dining room and a generous eat-in kitchen with bar seating. The bright living room, complete with a cozy fireplace, flows seamlessly to a west-facing deck — perfect for entertaining with a built-in grill overlooking lush perennial gardens. The expansive primary suite features a Juliette balcony with mountain views and a luxurious en-suite bath with radiant heat flooring. The finished basement includes a fifth bedroom, large rec space and bonus room. With an attached 3-car garage, owned solar, mature landscaping and proximity to schools, parks, dining and trails — this home offers the best of Boulder living.
Listing Agent
Milehimodern Brokerage Email: molly@milehimodern.com,303-345-1434 License #100077331

Home Details
Home Type
- Single Family
Est. Annual Taxes
- $9,561
Year Built
- Built in 1990
Lot Details
- 10,075 Sq Ft Lot
- Cul-De-Sac
- East Facing Home
- Property is Fully Fenced
- Landscaped
- Front and Back Yard Sprinklers
- Private Yard
- Grass Covered Lot
Parking
- 3 Car Attached Garage
Home Design
- Contemporary Architecture
- Brick Exterior Construction
- Frame Construction
- Composition Roof
Interior Spaces
- 2-Story Property
- Open Floorplan
- Wet Bar
- Central Vacuum
- Built-In Features
- Vaulted Ceiling
- Ceiling Fan
- Wood Burning Fireplace
- Gas Fireplace
- Window Treatments
- Entrance Foyer
- Family Room with Fireplace
- 2 Fireplaces
- Living Room with Fireplace
- Dining Room
- Home Office
- Game Room
- Utility Room
- Laundry Room
- Mountain Views
- Attic Fan
Kitchen
- Eat-In Kitchen
- Self-Cleaning Convection Oven
- Cooktop
- Warming Drawer
- Microwave
- Dishwasher
- Kitchen Island
- Granite Countertops
- Utility Sink
- Disposal
Flooring
- Wood
- Carpet
- Radiant Floor
- Tile
Bedrooms and Bathrooms
- 5 Bedrooms
- Primary Bedroom Suite
- Walk-In Closet
Finished Basement
- Basement Fills Entire Space Under The House
- Sump Pump
- Bedroom in Basement
- 1 Bedroom in Basement
Home Security
- Carbon Monoxide Detectors
- Fire and Smoke Detector
Outdoor Features
- Deck
- Exterior Lighting
- Outdoor Gas Grill
- Rain Gutters
- Front Porch
Schools
- Eisenhower Elementary School
- Manhattan Middle School
- Fairview High School
Utilities
- Forced Air Heating and Cooling System
- 220 Volts
- 220 Volts in Garage
- Natural Gas Connected
- High Speed Internet
- Phone Available
- Cable TV Available
Community Details
- No Home Owners Association
- Arapahoe Ridge Subdivision
Listing and Financial Details
- Exclusions: Seller's personal property.
- Property held in a trust
- Coming Soon on 4/28/25
- Assessor Parcel Number R0106656
Map
Home Values in the Area
Average Home Value in this Area
Tax History
| Year | Tax Paid | Tax Assessment Tax Assessment Total Assessment is a certain percentage of the fair market value that is determined by local assessors to be the total taxable value of land and additions on the property. | Land | Improvement |
|---|---|---|---|---|
| 2024 | $9,395 | $108,788 | $46,243 | $62,545 |
| 2023 | $9,395 | $108,788 | $49,928 | $62,545 |
| 2022 | $7,274 | $78,333 | $36,682 | $41,651 |
| 2021 | $6,937 | $80,588 | $37,738 | $42,850 |
| 2020 | $6,276 | $72,101 | $32,104 | $39,997 |
| 2019 | $6,180 | $72,101 | $32,104 | $39,997 |
| 2018 | $5,930 | $68,400 | $31,032 | $37,368 |
| 2017 | $5,745 | $77,873 | $34,308 | $43,565 |
| 2016 | $5,375 | $62,088 | $24,835 | $37,253 |
| 2015 | $5,089 | $57,503 | $16,318 | $41,185 |
| 2014 | $4,835 | $57,503 | $16,318 | $41,185 |
Property History
| Date | Event | Price | Change | Sq Ft Price |
|---|---|---|---|---|
| 07/21/2022 07/21/22 | Sold | $1,900,000 | 0.0% | $355 / Sq Ft |
| 05/24/2022 05/24/22 | Pending | -- | -- | -- |
| 05/19/2022 05/19/22 | For Sale | $1,899,900 | -- | $355 / Sq Ft |
Deed History
| Date | Type | Sale Price | Title Company |
|---|---|---|---|
| Special Warranty Deed | $1,900,000 | None Listed On Document | |
| Interfamily Deed Transfer | -- | None Available | |
| Warranty Deed | $675,000 | -- | |
| Deed | $300,000 | -- | |
| Deed | -- | -- | |
| Warranty Deed | $733,200 | -- | |
| Warranty Deed | $412,500 | -- |
Mortgage History
| Date | Status | Loan Amount | Loan Type |
|---|---|---|---|
| Open | $950,000 | New Conventional | |
| Previous Owner | $65,000 | Credit Line Revolving | |
| Previous Owner | $375,000 | New Conventional | |
| Previous Owner | $415,000 | New Conventional | |
| Previous Owner | $417,000 | Unknown | |
| Previous Owner | $170,000 | Credit Line Revolving | |
| Previous Owner | $472,500 | Purchase Money Mortgage | |
| Previous Owner | $67,500 | Credit Line Revolving | |
| Previous Owner | $728,200 | Unknown | |
| Previous Owner | $250,000 | Credit Line Revolving | |
| Previous Owner | $100,000 | Credit Line Revolving |
Similar Homes in Boulder, CO
Source: REcolorado®
MLS Number: 7672526
APN: 1463331-27-010
- 5275 Holmes Place
- 1523 Lodge Ln
- 5285 Gallatin Place
- 5350 Pennsylvania Ave
- 1513 48th St Unit 7
- 1085 Fairway Ct Unit A
- 1030 55th St
- 1595 Macarthur Dr
- 873 Cypress Dr
- 1011 Vivian Cir
- 945 Waite Dr
- 860 Waite Dr
- 1533 Old Tale Rd
- 851 Racquet Ln
- 803 Laurel Ave
- 1170 Monroe Dr Unit C
- 790 Mohawk Dr
- 700 Brooklawn Dr
- 747 Meadow Glen Dr
- 5520 Stonewall Place Unit 31
