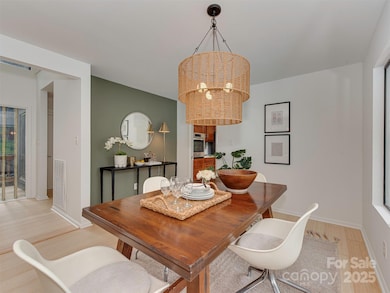
1437 Jules Ct Charlotte, NC 28226
Olde Providence NeighborhoodEstimated payment $4,098/month
Highlights
- In Ground Pool
- Deck
- Wooded Lot
- Sharon Elementary Rated A-
- Contemporary Architecture
- Bamboo Flooring
About This Home
California Dreaming - We GOT YOU! This Cool Contemporary is bringing all the HOT Summer Vibes.Think SoCal style meets modern Charlotte living—with clean lines, airy spaces, and a backyard retreat. Your staycation starts NOW with a bright, open two-story layout, fresh paint,refinished bamboo floors, sleek lighting, and modern hardware that give that breezy feel. You'll love the main level with a vaulted living room that opens into the dining room—perfect for sunny brunches or cozy nights by the stone fireplace. The spacious great room is perfect for movie nights.Upstairs, you’ll find three bedrooms and two full baths. But let’s be real... the magic is out back.?We’re talking in-ground pool, brand-new deck, and space to chill, grill, and thrill. Throwing pool parties, stargazing with a cocktail in hand, or just soaking up the sunshine—this backyard is straight-up vacation mode. Minutes from SouthPark + The Arboretum this house brings all the best of California living—no Real ID required!
Listing Agent
Savvy + Co Real Estate Brokerage Email: llongstreet@carolina.rr.com License #201954
Home Details
Home Type
- Single Family
Est. Annual Taxes
- $4,218
Year Built
- Built in 1983
Lot Details
- Lot Dimensions are 171x39x139x209
- Cul-De-Sac
- Privacy Fence
- Back Yard Fenced
- Wooded Lot
- Property is zoned N1-A
HOA Fees
- $7 Monthly HOA Fees
Parking
- 2 Car Attached Garage
- Driveway
- 2 Open Parking Spaces
Home Design
- Contemporary Architecture
- Modern Architecture
- Wood Siding
Interior Spaces
- 2,304 Sq Ft Home
- 2-Story Property
- Insulated Windows
- Living Room with Fireplace
- Crawl Space
- Pull Down Stairs to Attic
Kitchen
- Microwave
- Dishwasher
Flooring
- Bamboo
- Slate Flooring
Bedrooms and Bathrooms
Laundry
- Laundry Room
- Electric Dryer Hookup
Outdoor Features
- In Ground Pool
- Deck
Schools
- Sharon Elementary School
- Carmel Middle School
- South Mecklenburg High School
Utilities
- Forced Air Heating and Cooling System
Community Details
- Voluntary home owners association
- Mike Crates Association, Phone Number (704) 877-8288
- Arbor Estates Subdivision
Listing and Financial Details
- Assessor Parcel Number 187-371-21
Map
Home Values in the Area
Average Home Value in this Area
Tax History
| Year | Tax Paid | Tax Assessment Tax Assessment Total Assessment is a certain percentage of the fair market value that is determined by local assessors to be the total taxable value of land and additions on the property. | Land | Improvement |
|---|---|---|---|---|
| 2023 | $4,218 | $536,800 | $170,000 | $366,800 |
| 2022 | $3,645 | $364,700 | $100,000 | $264,700 |
| 2021 | $3,634 | $364,700 | $100,000 | $264,700 |
| 2020 | $3,584 | $360,300 | $100,000 | $260,300 |
| 2019 | $3,568 | $360,300 | $100,000 | $260,300 |
| 2018 | $2,776 | $206,000 | $63,800 | $142,200 |
| 2017 | $2,729 | $206,000 | $63,800 | $142,200 |
| 2016 | $2,720 | $206,000 | $63,800 | $142,200 |
| 2015 | $2,708 | $206,000 | $63,800 | $142,200 |
| 2014 | $2,960 | $225,600 | $63,800 | $161,800 |
Property History
| Date | Event | Price | Change | Sq Ft Price |
|---|---|---|---|---|
| 04/09/2025 04/09/25 | For Sale | $669,900 | -- | $291 / Sq Ft |
Deed History
| Date | Type | Sale Price | Title Company |
|---|---|---|---|
| Interfamily Deed Transfer | -- | None Available | |
| Warranty Deed | $310,000 | None Available | |
| Warranty Deed | $255,000 | None Available |
Mortgage History
| Date | Status | Loan Amount | Loan Type |
|---|---|---|---|
| Open | $222,500 | New Conventional | |
| Closed | $207,000 | Unknown | |
| Closed | $210,000 | Purchase Money Mortgage | |
| Previous Owner | $62,000 | Credit Line Revolving | |
| Previous Owner | $204,000 | Purchase Money Mortgage | |
| Previous Owner | $93,056 | Unknown | |
| Previous Owner | $145,664 | Fannie Mae Freddie Mac | |
| Previous Owner | $150,000 | Unknown | |
| Previous Owner | $100,000 | Credit Line Revolving |
Similar Homes in Charlotte, NC
Source: Canopy MLS (Canopy Realtor® Association)
MLS Number: 4243030
APN: 187-371-21
- 1437 Jules Ct
- 1419 Jules Ct
- 6200 Old Providence Rd
- 800 River Oaks Ln
- 820 River Oaks Ln Unit 3A
- 703 Sainte Rose Ln
- 913 Dacavin Dr
- 501 River Oaks Ln
- 315 Audrey Place Unit 5
- 6200 Summertree Ln
- 301 Audrey Place Unit 8
- 401 Audrey Place Unit 3
- 405 Audrey Place Unit 2
- 309 Audrey Place Unit 6
- 317 Audrey Place Unit 4
- 409 Audrey Place Unit 1
- 2310 La Maison Dr
- 6614 Old Providence Rd
- 6519 Summertree Ln
- 6509 Outer Bridge Ln






